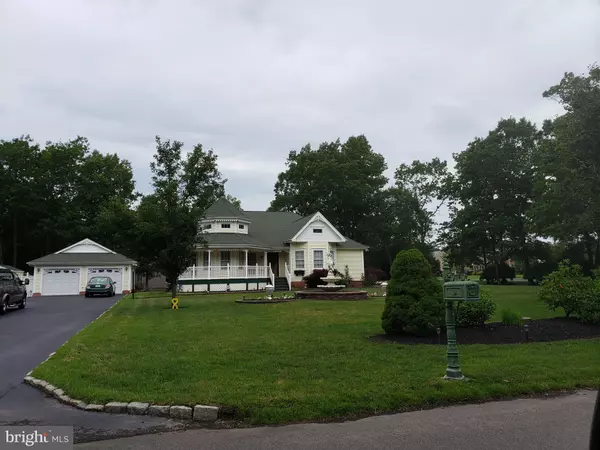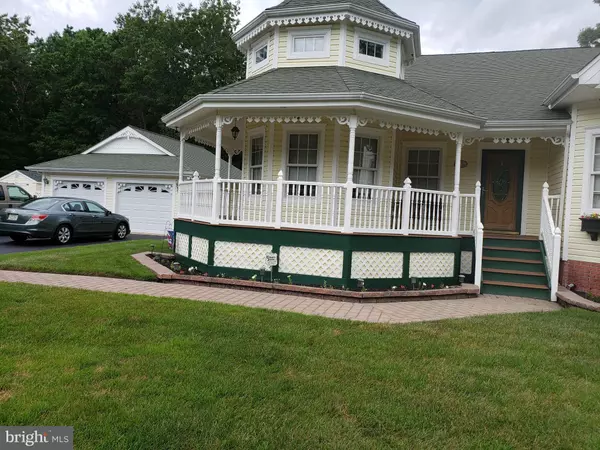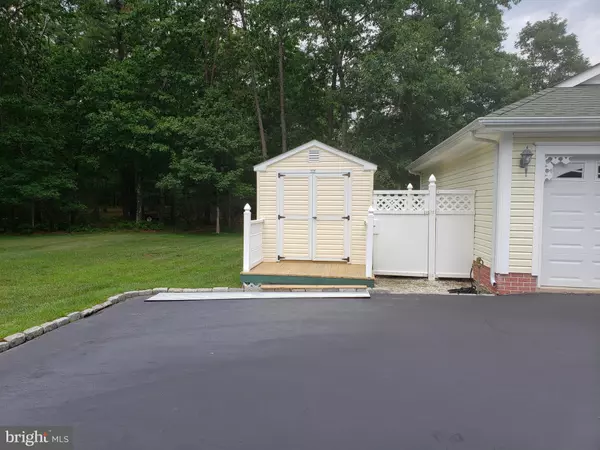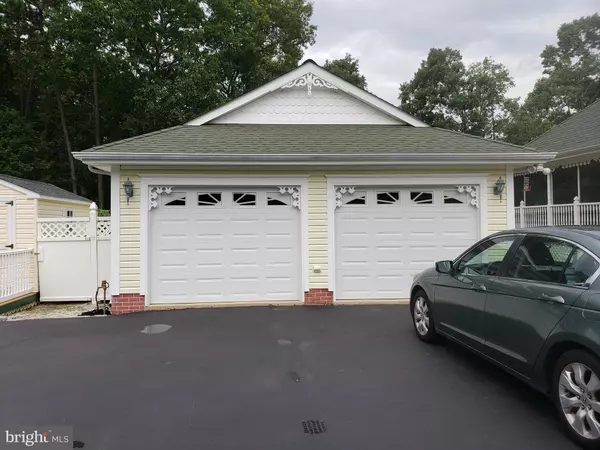$425,000
$449,000
5.3%For more information regarding the value of a property, please contact us for a free consultation.
3 Beds
2 Baths
1,939 SqFt
SOLD DATE : 02/12/2021
Key Details
Sold Price $425,000
Property Type Single Family Home
Sub Type Detached
Listing Status Sold
Purchase Type For Sale
Square Footage 1,939 sqft
Price per Sqft $219
Subdivision Nugentown
MLS Listing ID NJOC400174
Sold Date 02/12/21
Style Contemporary,Ranch/Rambler
Bedrooms 3
Full Baths 2
HOA Y/N N
Abv Grd Liv Area 1,939
Originating Board BRIGHT
Year Built 2001
Annual Tax Amount $8,514
Tax Year 2020
Lot Size 1.106 Acres
Acres 1.11
Lot Dimensions 0.00 x 0.00
Property Description
JWE ARE READY TO CLOSE This home is the pride of ownership. Meticulously maintained custom contemporary ranch in the exclusive Nugentown section of Little Egg Harbor. Over sized Country Kitchen has oak cabinets, under counter lighting, granite counter tops, a center isle with a Corion sink and counter. Two Pantry closets for all of your kitchen items. Oak hardwood flooring in kitchen, dining and butlers pantry, is where you will find more oak cabinets, a freezer along with laundry. Natural gas fireplace in living room. Master bedroom has 2 walk-in closets, Jacuzzi tub and separate shower. A third closet can become a sauna. Looking for a place for the family to play? A full concrete poured basement and fireplace is where everyone can hang. Basement is the same size as the home. Energy efficient Natural gas heating. New Central Air Conditioning. Over-sized detached 2 car garage with attic. Storage shed. Landscaped yard with blacktop driveway and paved walkways. Wrap around screened porch with natural gas grill connections. 1.1 acres. Close proximity to Garden State Parkway both North and South entrances. Excellent school system and a great community.
Location
State NJ
County Ocean
Area Little Egg Harbor Twp (21517)
Zoning R-1A
Direction North
Rooms
Other Rooms Living Room, Dining Room, Bedroom 2, Kitchen, Basement, Bedroom 1, Laundry, Office, Attic, Primary Bathroom, Full Bath, Screened Porch
Basement Daylight, Partial, Full, Poured Concrete, Windows
Main Level Bedrooms 3
Interior
Interior Features Attic, Butlers Pantry, Carpet, Ceiling Fan(s), Combination Kitchen/Dining, Entry Level Bedroom, Floor Plan - Open, Kitchen - Country, Kitchen - Island, Primary Bath(s), Pantry, Recessed Lighting, Sprinkler System, Stall Shower, Tub Shower, Upgraded Countertops, Walk-in Closet(s), Water Treat System, WhirlPool/HotTub, Window Treatments, Wood Floors
Hot Water Natural Gas
Cooling Energy Star Cooling System, Ceiling Fan(s), Central A/C
Flooring Carpet, Ceramic Tile, Hardwood
Fireplaces Number 2
Fireplaces Type Free Standing, Fireplace - Glass Doors, Gas/Propane, Heatilator, Mantel(s)
Equipment Built-In Microwave, Built-In Range, Dishwasher, Dryer, Dryer - Electric, Dryer - Front Loading, ENERGY STAR Clothes Washer, ENERGY STAR Dishwasher, ENERGY STAR Freezer, ENERGY STAR Refrigerator, Freezer, Icemaker, Microwave, Oven - Self Cleaning, Oven - Single, Oven/Range - Electric, Washer - Front Loading, Washer/Dryer Stacked, Water Conditioner - Owned, Water Heater - High-Efficiency
Furnishings No
Fireplace Y
Window Features Double Hung,Insulated,Low-E,Energy Efficient,Screens,Transom,Vinyl Clad
Appliance Built-In Microwave, Built-In Range, Dishwasher, Dryer, Dryer - Electric, Dryer - Front Loading, ENERGY STAR Clothes Washer, ENERGY STAR Dishwasher, ENERGY STAR Freezer, ENERGY STAR Refrigerator, Freezer, Icemaker, Microwave, Oven - Self Cleaning, Oven - Single, Oven/Range - Electric, Washer - Front Loading, Washer/Dryer Stacked, Water Conditioner - Owned, Water Heater - High-Efficiency
Heat Source Natural Gas
Laundry Has Laundry, Main Floor
Exterior
Exterior Feature Porch(es), Screened, Roof, Wrap Around
Parking Features Additional Storage Area, Garage - Front Entry, Garage - Side Entry, Garage Door Opener, Other
Garage Spaces 12.0
Utilities Available Cable TV, Electric Available, Natural Gas Available, Phone, Under Ground, Sewer Available, Water Available
Water Access N
View Trees/Woods
Roof Type Architectural Shingle,Fiberglass
Accessibility 36\"+ wide Halls, 32\"+ wide Doors, 2+ Access Exits, Doors - Swing In, Low Pile Carpeting
Porch Porch(es), Screened, Roof, Wrap Around
Total Parking Spaces 12
Garage Y
Building
Story 2
Foundation Concrete Perimeter
Sewer Septic Exists
Water Well
Architectural Style Contemporary, Ranch/Rambler
Level or Stories 2
Additional Building Above Grade
Structure Type Dry Wall,9'+ Ceilings,2 Story Ceilings
New Construction N
Schools
School District Pinelands Regional Schools
Others
Pets Allowed Y
Senior Community No
Tax ID 17-00262-00002 02
Ownership Fee Simple
SqFt Source Assessor
Security Features 24 hour security,Carbon Monoxide Detector(s),Electric Alarm,Motion Detectors,Monitored,Security System,Smoke Detector,Surveillance Sys
Acceptable Financing FHA, Conventional, Cash, Rural Development, USDA, VA
Horse Property N
Listing Terms FHA, Conventional, Cash, Rural Development, USDA, VA
Financing FHA,Conventional,Cash,Rural Development,USDA,VA
Special Listing Condition Standard
Pets Allowed No Pet Restrictions
Read Less Info
Want to know what your home might be worth? Contact us for a FREE valuation!

Our team is ready to help you sell your home for the highest possible price ASAP

Bought with Jim Befarah • BHHS Fox & Roach - Perrineville
GET MORE INFORMATION
REALTOR® | License ID: 1111154







