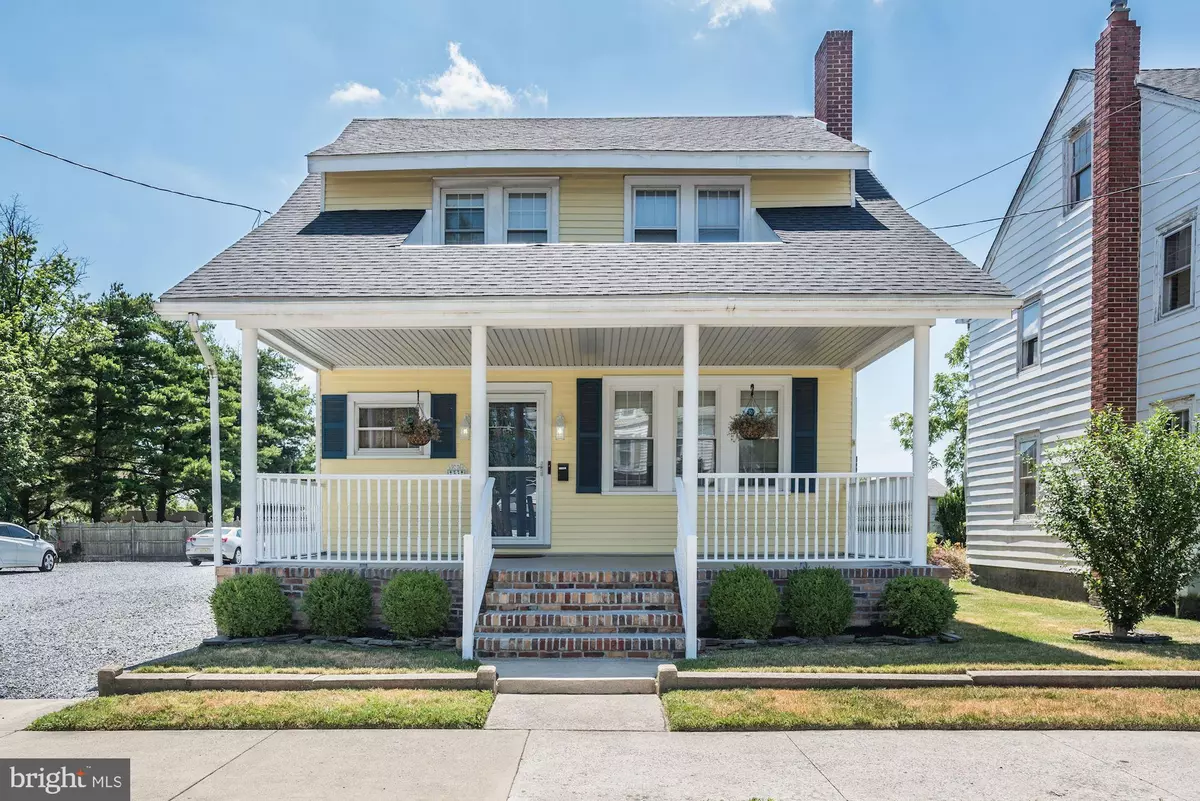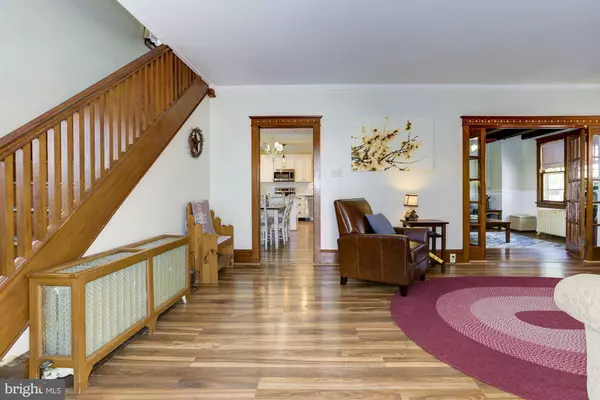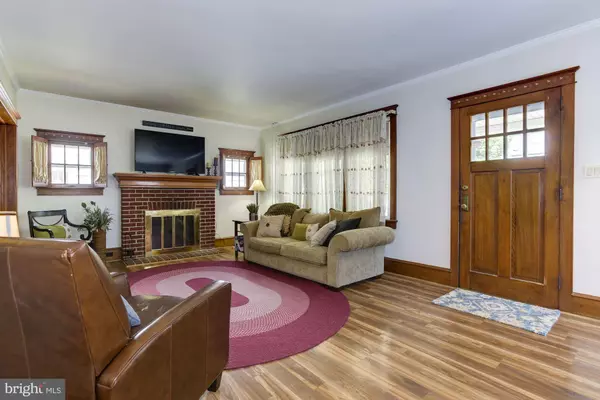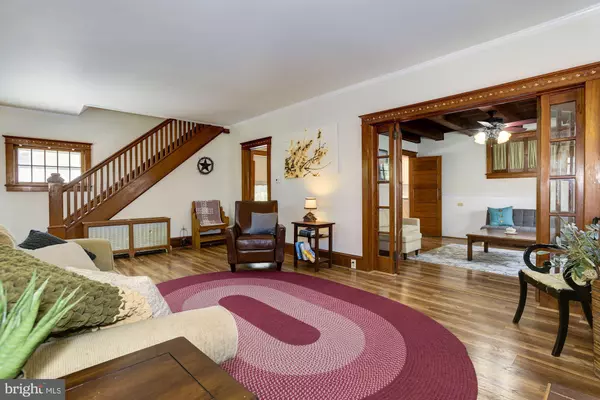$180,000
$174,900
2.9%For more information regarding the value of a property, please contact us for a free consultation.
3 Beds
2 Baths
1,924 SqFt
SOLD DATE : 08/07/2020
Key Details
Sold Price $180,000
Property Type Single Family Home
Sub Type Detached
Listing Status Sold
Purchase Type For Sale
Square Footage 1,924 sqft
Price per Sqft $93
Subdivision Milville
MLS Listing ID NJCB127378
Sold Date 08/07/20
Style Colonial
Bedrooms 3
Full Baths 1
Half Baths 1
HOA Y/N N
Abv Grd Liv Area 1,924
Originating Board BRIGHT
Year Built 1927
Annual Tax Amount $3,550
Tax Year 2019
Lot Size 4,876 Sqft
Acres 0.11
Lot Dimensions 46.00 x 106.00
Property Description
You won't want to miss out on this gem! From the moment you walk in the door you will transported in time. This beauty was built in 1926 and the homeowner has retained all of its original character. Richly colored hardwood floors gleam throughout the home. The formal living room features a brick fireplace, crown molding and grand staircase. A den with wood beam ceiling is perfect for relaxing or using as a home office. You will fall in love with the recently remodeled kitchen with antique creme colored cabinets, quartz counter top (level 5), farmhouse apron-front sink and newer appliances. The dining room flows to the kitchen making for a bright for an open design that makes You will be reminded of the architectural details upstairs with the original wood doors 3 bedrooms and one full bath. Your family will love entertaining in the oversized screened in back porch and in-ground salt water pool (just 2 yrs old)! The garage features electric, heat and insulation with polished concrete floor (2 yrs old) making it the perfect space for any hobby, workshop or entertainment. The home has a brand new roof (and plywood too)!
Location
State NJ
County Cumberland
Area Millville City (20610)
Zoning B3
Rooms
Other Rooms Living Room, Dining Room, Bedroom 2, Bedroom 3, Kitchen, Den, Basement, Bedroom 1, Full Bath, Half Bath, Screened Porch
Basement Unfinished
Interior
Interior Features Crown Moldings, Exposed Beams, Floor Plan - Traditional, Kitchen - Gourmet, Wood Floors
Hot Water Electric
Heating Baseboard - Hot Water
Cooling Central A/C
Flooring Hardwood
Fireplaces Number 1
Fireplaces Type Brick
Equipment Dishwasher, Dryer, Microwave, Oven/Range - Electric, Refrigerator, Washer
Furnishings No
Fireplace Y
Appliance Dishwasher, Dryer, Microwave, Oven/Range - Electric, Refrigerator, Washer
Heat Source Oil
Exterior
Fence Wood
Pool In Ground, Heated, Saltwater
Utilities Available Electric Available
Water Access N
Roof Type Shingle
Accessibility None
Garage N
Building
Story 2
Sewer Public Septic
Water Public
Architectural Style Colonial
Level or Stories 2
Additional Building Above Grade, Below Grade
Structure Type Dry Wall,Beamed Ceilings,Wood Ceilings
New Construction N
Schools
School District Millville Board Of Education
Others
Pets Allowed Y
Senior Community No
Tax ID 10-00120-00012
Ownership Fee Simple
SqFt Source Assessor
Acceptable Financing Cash, FHA, VA, Conventional
Horse Property N
Listing Terms Cash, FHA, VA, Conventional
Financing Cash,FHA,VA,Conventional
Special Listing Condition Standard
Pets Allowed No Pet Restrictions
Read Less Info
Want to know what your home might be worth? Contact us for a FREE valuation!

Our team is ready to help you sell your home for the highest possible price ASAP

Bought with Alyssa Frysinger • RealtyMark Properties
GET MORE INFORMATION
REALTOR® | License ID: 1111154







