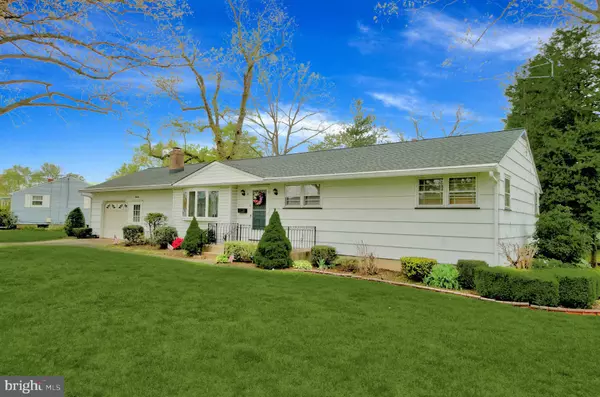$265,000
$265,000
For more information regarding the value of a property, please contact us for a free consultation.
3 Beds
2 Baths
2,205 SqFt
SOLD DATE : 06/30/2020
Key Details
Sold Price $265,000
Property Type Single Family Home
Sub Type Detached
Listing Status Sold
Purchase Type For Sale
Square Footage 2,205 sqft
Price per Sqft $120
Subdivision Mercerville
MLS Listing ID NJME294964
Sold Date 06/30/20
Style Ranch/Rambler
Bedrooms 3
Full Baths 1
Half Baths 1
HOA Y/N N
Abv Grd Liv Area 1,305
Originating Board BRIGHT
Year Built 1956
Annual Tax Amount $7,278
Tax Year 2019
Lot Size 0.486 Acres
Acres 0.49
Lot Dimensions 145.00 x 146.00
Property Description
Don't miss your chance to live in this sought after neighborhood in Mercerville, Hamilton, NJ!Let your decorating skills make this 3 bedroom, 1 1/2 bathroom, expanded ranch become your Home Sweet Home!Located on a premium lot, .49 acres, and surrounded by a mature tree line, you will enjoy summer days and fire-pit nights in your new backyard! This home features an expanded eat in kitchen with hand crafted maple cabinets, corian counter tops, and a large closet to use as a pantry or for storage. You will be impressed by the expanded living room which features a brick, wood burning fireplace, beautiful bay window and hardwood floors. The dining room offers a great space to entertain as it is the center of the home and open to the living room area and adjacent to the kitchen. Head down the hallway and you will find 3 nice size bedrooms and a full bathroom. Please note, the ENTIRE home (minus the kitchen and bathroom) has HARDWOOD FLOORING underneath the area rugs in each room. There is an entrance from the kitchen area, to the full, partially finished basement. The basement offers a finished area, complete with a bar and upright piano (if you would like it), there is a separate room that is a designated as a workshop complete with workbench, a half-bathroom, and a huge storage area with built in shelving. The laundry area includes a wet sink and there is also a cedar closet for storage as well. In addition there are Bilco doors in the storage area of the basement that lead to the backyard. The over sized garage area is equipped with a full handicap ramp (which may be removed if not needed), garage door opener, and a door leading into the home through the kitchen. HIGHLIGHTED FEATURES: Hardwood Flooring, Newer Roof (Sept 2014), Newer HVAC (June 2015), Hot Water Heater (Aug 2008), Brick Wood Burning Fireplace, Premium Lot Size, Solid Wood Doors throughout, Living Room Bay Window (2000), Handicap Ramp/Access into home through garage, Located adjacent to the Morgan Elementary School and near the Hamilton Train Station and major roadways, as well as many parks and cultural events. This home is truly a gem! Hurry and see it soon before it is gone!! PLEASE NOTE: For the safety of all, we are observing the CDC recommended guidelines of social distancing as well as the BHHS Fox & Roach Realtors and NJ State Guidelines for showings. Please call for details. Thank you.
Location
State NJ
County Mercer
Area Hamilton Twp (21103)
Zoning RES
Direction South
Rooms
Other Rooms Living Room, Dining Room, Bedroom 2, Bedroom 3, Kitchen, Basement, Bedroom 1, Full Bath, Half Bath
Basement Workshop, Windows, Partially Finished
Main Level Bedrooms 3
Interior
Interior Features Cedar Closet(s), Kitchen - Eat-In, Pantry
Heating Forced Air
Cooling Central A/C
Flooring Hardwood, Vinyl
Fireplaces Number 1
Fireplaces Type Brick, Wood
Equipment Dryer - Gas, Washer, Stove, Refrigerator
Fireplace Y
Appliance Dryer - Gas, Washer, Stove, Refrigerator
Heat Source Natural Gas
Laundry Basement
Exterior
Parking Features Garage - Front Entry, Garage Door Opener, Inside Access, Oversized, Other
Garage Spaces 1.0
Fence Partially
Water Access N
Roof Type Shingle
Accessibility Ramp - Main Level
Attached Garage 1
Total Parking Spaces 1
Garage Y
Building
Story 1
Foundation Block
Sewer Public Sewer
Water Public
Architectural Style Ranch/Rambler
Level or Stories 1
Additional Building Above Grade, Below Grade
New Construction N
Schools
Elementary Schools Morgan E.S.
Middle Schools Reynolds
High Schools Hamilton North-Nottingham H.S.
School District Hamilton Township
Others
Senior Community No
Tax ID 03-01617-00002
Ownership Fee Simple
SqFt Source Assessor
Acceptable Financing Cash, Conventional, FHA, VA
Listing Terms Cash, Conventional, FHA, VA
Financing Cash,Conventional,FHA,VA
Special Listing Condition Standard
Read Less Info
Want to know what your home might be worth? Contact us for a FREE valuation!

Our team is ready to help you sell your home for the highest possible price ASAP

Bought with Charles Shaw • Realty Mark Central, LLC
GET MORE INFORMATION
REALTOR® | License ID: 1111154







