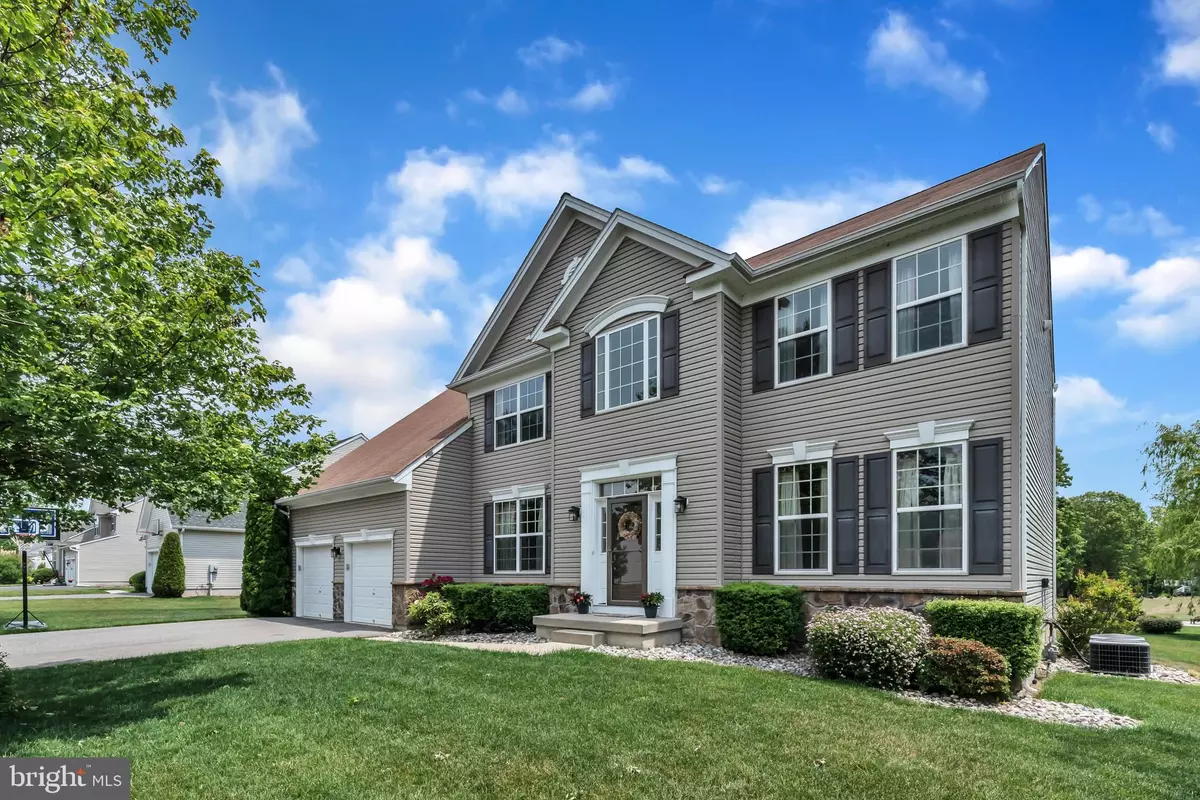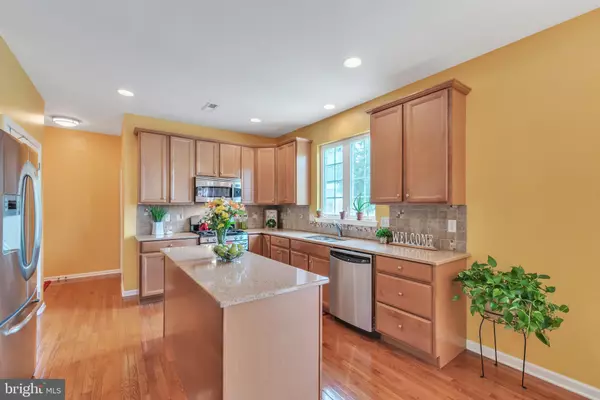$349,900
$349,900
For more information regarding the value of a property, please contact us for a free consultation.
5 Beds
4 Baths
3,312 SqFt
SOLD DATE : 07/31/2020
Key Details
Sold Price $349,900
Property Type Single Family Home
Sub Type Detached
Listing Status Sold
Purchase Type For Sale
Square Footage 3,312 sqft
Price per Sqft $105
Subdivision Garrison Estates
MLS Listing ID NJCB127146
Sold Date 07/31/20
Style Other
Bedrooms 5
Full Baths 3
Half Baths 1
HOA Fees $20/ann
HOA Y/N Y
Abv Grd Liv Area 3,312
Originating Board BRIGHT
Year Built 2008
Annual Tax Amount $7,171
Tax Year 2019
Lot Size 0.337 Acres
Acres 0.34
Lot Dimensions 96.00 x 153.00
Property Description
Remarkable two story home in the sought after development of Garrison Estates. Whether you re looking for a large finished basement or an in-law suite, this home has it all! This 5 bedroom 3.5 bath home provides a 2 story foyer with grand staircase overlooking the family room with a floor to ceiling stone gas fireplace planked by large windows that provide plenty of natural light in the home. Formal living room, formal dining room for family parties and large kitchen with nook are sure to satisfy your daily as well as entertaining needs. The 1st floor also provides a Private home office with French doors, Laundry room, and Powder room for guests. Upstairs offers an owner suite with a trey ceiling, sitting area, 2 large walk in closets. Master bath with soaking tub, stall shower, 2 separate vanities. 3 additional bedrooms and shared a full bath round off the upper level. Need more entertaining space? This home offers an additional 1100 sq. feet of living space in the finished basement with 8 foot ceilings and a large sliding glass door that leads you to the back yard. There is also a family room, bedroom, lots of closet space, full bath, and a gym. This would make a great in law suite or a place to get together for family parties, providing easy walkout access to the back yard. Bonus features include family room that is wired for surround sound, newly installed composite board steps, storm door, 17 11 x31 stamped concrete patio and equipped with a 6 zone sprinkler system operated by timer or remote control. Call today to schedule a tour of this home!
Location
State NJ
County Cumberland
Area Vineland City (20614)
Zoning RES
Rooms
Other Rooms Living Room, Dining Room, Kitchen, Family Room
Basement Full, Fully Finished
Main Level Bedrooms 1
Interior
Interior Features Dining Area, Formal/Separate Dining Room, Kitchen - Island, Primary Bath(s), Recessed Lighting, Soaking Tub, Sprinkler System, Stall Shower, Store/Office, Walk-in Closet(s)
Hot Water Natural Gas
Heating Forced Air
Cooling Central A/C, Zoned
Flooring Carpet
Equipment Built-In Microwave, Dishwasher, Oven/Range - Gas, Refrigerator
Appliance Built-In Microwave, Dishwasher, Oven/Range - Gas, Refrigerator
Heat Source Natural Gas
Laundry Main Floor
Exterior
Exterior Feature Patio(s)
Parking Features Garage - Front Entry
Garage Spaces 2.0
Water Access N
Roof Type Asphalt
Accessibility None
Porch Patio(s)
Attached Garage 2
Total Parking Spaces 2
Garage Y
Building
Story 2
Sewer Public Sewer
Water Public
Architectural Style Other
Level or Stories 2
Additional Building Above Grade, Below Grade
Structure Type Dry Wall
New Construction N
Schools
School District City Of Vineland Board Of Education
Others
Senior Community No
Tax ID 14-06101-00061
Ownership Fee Simple
SqFt Source Assessor
Acceptable Financing Cash, Conventional, FHA, VA
Listing Terms Cash, Conventional, FHA, VA
Financing Cash,Conventional,FHA,VA
Special Listing Condition Standard
Read Less Info
Want to know what your home might be worth? Contact us for a FREE valuation!

Our team is ready to help you sell your home for the highest possible price ASAP

Bought with Richard Rodriguez • Graham/Hearst Real Estate Company
GET MORE INFORMATION

REALTOR® | License ID: 1111154







