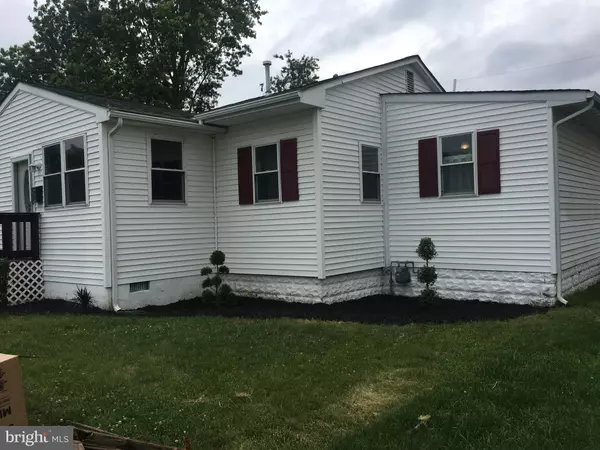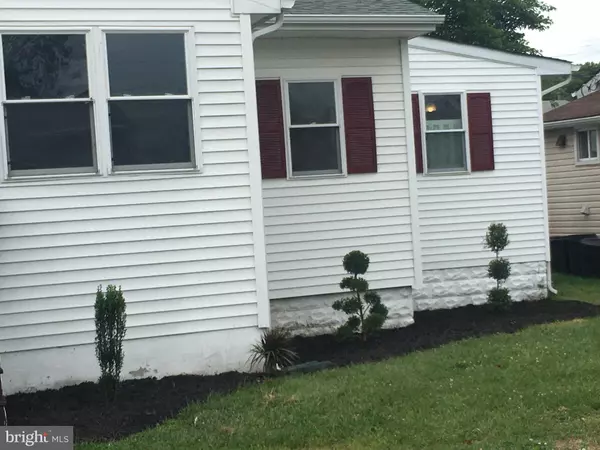$130,000
$127,900
1.6%For more information regarding the value of a property, please contact us for a free consultation.
3 Beds
2 Baths
1,124 SqFt
SOLD DATE : 10/30/2020
Key Details
Sold Price $130,000
Property Type Single Family Home
Sub Type Detached
Listing Status Sold
Purchase Type For Sale
Square Footage 1,124 sqft
Price per Sqft $115
Subdivision Village
MLS Listing ID NJSA138312
Sold Date 10/30/20
Style Ranch/Rambler
Bedrooms 3
Full Baths 1
Half Baths 1
HOA Y/N N
Abv Grd Liv Area 1,124
Originating Board BRIGHT
Year Built 1917
Annual Tax Amount $3,347
Tax Year 2020
Lot Size 3,360 Sqft
Acres 0.08
Lot Dimensions 56.00 x 60.00
Property Description
BETTER then NEW!! This Village home was recently updated throughout and extensively rebuilt in 2009. Take a look at the size of the open floor plan living/dining room combo....it is huge, AND the house has 9 ceilings too. The kitchen features beautiful granite countertops, a double sink and a Samsung full stainless steel appliance package that includes a 5 burner electric self cleaning range, a dishwasher with hidden controls, a built in microwave hood and a huge refrigerator with in the door ice/water. The house has been freshly painted throughout and all lighting fixtures, door knobs and hinges are brushed nickel. The living/dining room and all bedrooms have new carpeting installed. The bathrooms have new vanities and fixtures. The main bath tub has a unique duel rain shower shower head. The front of the home even has new landscaping...Great curb appeal!! The house was gutted in 2009 and was completely rebuilt. New insulation and drywall was installed, ALL new electric wiring and a 150 amp. service was installed, all new plumbing installed. Also at that time a new gas heater and central air conditioning was added. On the exterior was a new roof, siding and thermopane windows installed. There is even a security system and a smart door bell. This house is truly turn key and ready for a new owner. Everything has already been done for you. Put this home on your must see list.
Location
State NJ
County Salem
Area Carneys Point Twp (21702)
Zoning RES
Rooms
Other Rooms Living Room, Dining Room, Primary Bedroom, Bedroom 2, Bedroom 3, Kitchen
Main Level Bedrooms 3
Interior
Interior Features Attic, Carpet, Ceiling Fan(s), Combination Dining/Living, Dining Area, Entry Level Bedroom, Floor Plan - Open, Pantry
Hot Water Electric
Heating Forced Air
Cooling Ceiling Fan(s), Central A/C
Flooring Carpet, Vinyl
Equipment Built-In Microwave, Dishwasher, Oven - Self Cleaning, Oven/Range - Electric, Refrigerator
Furnishings No
Fireplace N
Window Features Double Pane
Appliance Built-In Microwave, Dishwasher, Oven - Self Cleaning, Oven/Range - Electric, Refrigerator
Heat Source Natural Gas
Laundry Main Floor
Exterior
Water Access N
Roof Type Architectural Shingle
Street Surface Black Top
Accessibility None
Road Frontage Boro/Township
Garage N
Building
Story 1
Foundation Crawl Space
Sewer Public Sewer
Water Public
Architectural Style Ranch/Rambler
Level or Stories 1
Additional Building Above Grade, Below Grade
Structure Type Dry Wall
New Construction N
Schools
Elementary Schools Pg-Cp
Middle Schools Penns Grove M.S.
High Schools Penns Grove H.S.
School District Penns Grove-Carneys Point Schools
Others
Pets Allowed Y
Senior Community No
Tax ID 02-00126-00011
Ownership Fee Simple
SqFt Source Assessor
Security Features Carbon Monoxide Detector(s),Smoke Detector
Acceptable Financing Cash, Conventional, FHA, VA
Horse Property N
Listing Terms Cash, Conventional, FHA, VA
Financing Cash,Conventional,FHA,VA
Special Listing Condition Standard
Pets Allowed No Pet Restrictions
Read Less Info
Want to know what your home might be worth? Contact us for a FREE valuation!

Our team is ready to help you sell your home for the highest possible price ASAP

Bought with Carmela Cetkowski • EXP Realty, LLC
GET MORE INFORMATION
REALTOR® | License ID: 1111154







