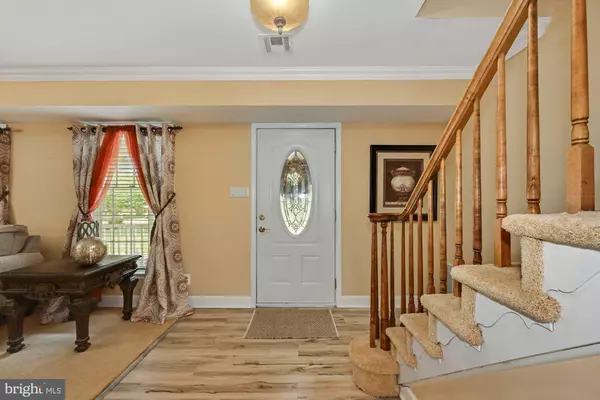$450,000
$425,000
5.9%For more information regarding the value of a property, please contact us for a free consultation.
4 Beds
3 Baths
2,540 SqFt
SOLD DATE : 08/09/2021
Key Details
Sold Price $450,000
Property Type Single Family Home
Sub Type Detached
Listing Status Sold
Purchase Type For Sale
Square Footage 2,540 sqft
Price per Sqft $177
Subdivision Carriage Park
MLS Listing ID NJBL398618
Sold Date 08/09/21
Style Colonial
Bedrooms 4
Full Baths 2
Half Baths 1
HOA Y/N N
Abv Grd Liv Area 2,540
Originating Board BRIGHT
Year Built 1989
Annual Tax Amount $8,969
Tax Year 2020
Lot Dimensions 85.00 x 132.27
Property Description
Located on a quiet street in Carriage Park, this Oxford model colonial displaying luxuriant upgrades is a must see. The charming front porch is the perfect space to display your favorite rockers or bistro table and plants. Enter through the charming front door to the formal entryway boasting new luxury vinyl floors that continue down the hall throughout the kitchen and den introducing a fresh and clean tone to this home. Just off the foyer is the grand living room that has neutral carpet and is open to the spacious dining room that also provides access to the kitchen. The kitchen has an abundance of storage and counterspace, extravagant upgrades such as top of the line stainless steel appliances, high end cabinets and fixtures, granite counters and backsplash. Also included is custom island with granite top providing more storage options and room for seating as well. The den is open to the kitchen and gives access to the amazing backyard. Just beyond the den is where you will find a powder room, laundry room complete with wash tub and inside access to the 2 car garage with attic storage area. Head upstairs to the second level of this home that exhibits many gorgeous new upgrades aswell. The master suite is grand boasting vaulted ceiling, a private dressing area complete with granite vanity and a deep walk-in closet. The luxurious master bath recently updated with new double sink vanity with granite top, upgraded lighting and fixtures, large granite shower and a fabulous granite spa tub beneath a beautiful skylight for those long relaxing baths. Also on the second level are 3 additional spacious bedrooms as well as an additional full bathroom. There is an additional vanity just outside the hall bath providing extra getting ready space on those hectic morning. The back yard is fully fenced in and offers many activity areas such as the covered patio for eating/relaxing in the shade, an above-ground pool with deck for a splashing good time, a fire pit area for cooler nights and smore’s and still plenty of grass area to play as well as beautiful landscaping of trees and bushes. There is a large shed tucked in the corner for extra storage. Lawn is easily maintained with the sprinkler system on convenient timers.
Location
State NJ
County Burlington
Area Eastampton Twp (20311)
Zoning RES
Rooms
Other Rooms Living Room, Dining Room, Primary Bedroom, Bedroom 2, Bedroom 3, Bedroom 4, Kitchen, Family Room
Interior
Interior Features Breakfast Area, Carpet, Ceiling Fan(s), Dining Area, Floor Plan - Traditional, Formal/Separate Dining Room, Kitchen - Eat-In, Kitchen - Gourmet, Kitchen - Island, Pantry, Sprinkler System, Stall Shower, Tub Shower, Upgraded Countertops, Walk-in Closet(s), Window Treatments
Hot Water Natural Gas
Heating Forced Air
Cooling Central A/C
Flooring Vinyl, Carpet
Equipment Dishwasher, Disposal, Microwave, Oven/Range - Gas
Fireplace N
Window Features Bay/Bow
Appliance Dishwasher, Disposal, Microwave, Oven/Range - Gas
Heat Source Natural Gas
Laundry Main Floor
Exterior
Exterior Feature Patio(s), Porch(es)
Parking Features Additional Storage Area, Garage - Front Entry, Inside Access
Garage Spaces 2.0
Fence Fully
Pool Above Ground
Water Access N
Roof Type Shingle
Accessibility None
Porch Patio(s), Porch(es)
Attached Garage 2
Total Parking Spaces 2
Garage Y
Building
Story 2
Foundation Slab
Sewer Public Sewer
Water Public
Architectural Style Colonial
Level or Stories 2
Additional Building Above Grade, Below Grade
New Construction N
Schools
Elementary Schools Eastampton E.S.
Middle Schools Eastampton M.S.
High Schools Rancocas Valley Reg. H.S.
School District Eastampton Township Public Schools
Others
Senior Community No
Tax ID 11-00901 01-00009
Ownership Fee Simple
SqFt Source Assessor
Acceptable Financing Cash, Conventional, FHA
Listing Terms Cash, Conventional, FHA
Financing Cash,Conventional,FHA
Special Listing Condition Standard
Read Less Info
Want to know what your home might be worth? Contact us for a FREE valuation!

Our team is ready to help you sell your home for the highest possible price ASAP

Bought with Jennifer Ann Haje • Weichert Realtors-Burlington
GET MORE INFORMATION

REALTOR® | License ID: 1111154







