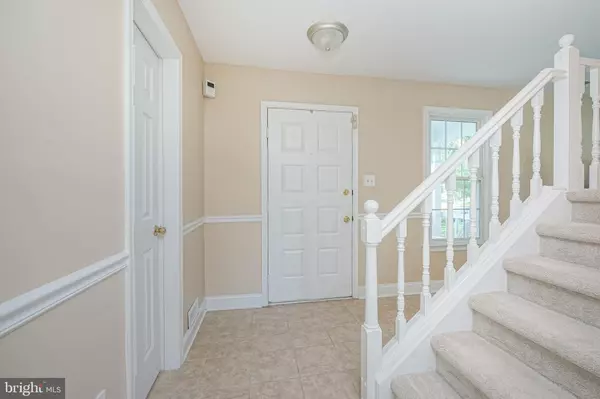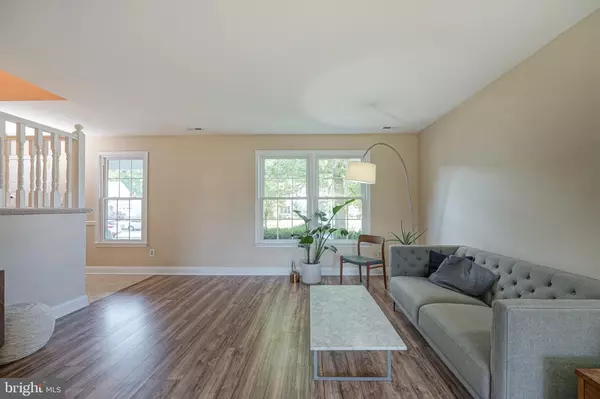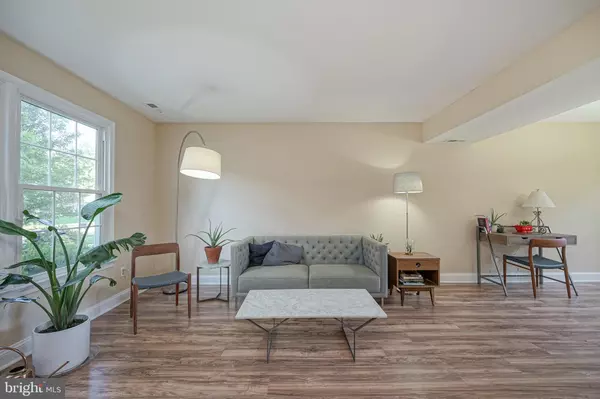$245,000
$242,500
1.0%For more information regarding the value of a property, please contact us for a free consultation.
3 Beds
3 Baths
1,774 SqFt
SOLD DATE : 10/06/2020
Key Details
Sold Price $245,000
Property Type Single Family Home
Sub Type Detached
Listing Status Sold
Purchase Type For Sale
Square Footage 1,774 sqft
Price per Sqft $138
Subdivision Chestnut Glen
MLS Listing ID NJCD397092
Sold Date 10/06/20
Style Colonial
Bedrooms 3
Full Baths 2
Half Baths 1
HOA Y/N N
Abv Grd Liv Area 1,774
Originating Board BRIGHT
Year Built 1985
Annual Tax Amount $7,964
Tax Year 2019
Lot Size 10,375 Sqft
Acres 0.24
Lot Dimensions 83.00 x 125.00
Property Description
NO MORE SHOWINGS...CONTRACTS OUT..Welcome to Chestnut Glen development in Gloucester Twp. You will absolutely fall in love with this recently remodeled 3 bedroom 2.5 bath home with so many upgrades. Property was freshly painted throughout. All new laminated floors in LR, DR and FR, tile in foyer and kitchen and carpets in the bedrooms. New light fixtures and six panel doors throughout. As you enter into your tile foyer to your right is an UPDATED powder room and to your left is the living room w/crown molding and dining room w/decorative lighting. Kitchen includes BRAND new granite countertops, BRAND new gas stove, BRAND new SS side by side refrigerator, BRAND new microwave, BRAND new sink and faucet. and two pantries with one being a walk in. Another area with large windows for Eat In area. Step down to your nice size family room w/wood fireplace and skylight. Sliding glass doors leading out to your large fenced in backyard with Shed for all your outdoor storage needs. Two car attached garage with inside access to your Laundry room. Upstairs includes 3 nice size bedrooms with BRAND new carpets and UPDATED hall bath and master bath has been UPDATED. Property is conveniently located to shopping, restaurants, and major highways making just minutes to Philadelphia. Just make your appointment today and start packing. There is nothing you need to do but move right in.
Location
State NJ
County Camden
Area Gloucester Twp (20415)
Zoning R-3
Rooms
Other Rooms Living Room, Dining Room, Bedroom 2, Bedroom 3, Kitchen, Family Room, Bedroom 1, Laundry
Interior
Interior Features Carpet, Crown Moldings, Formal/Separate Dining Room, Kitchen - Eat-In, Primary Bath(s), Pantry, Upgraded Countertops, Family Room Off Kitchen, Floor Plan - Traditional, Skylight(s), Tub Shower
Hot Water Electric
Heating Forced Air
Cooling Central A/C
Flooring Carpet, Ceramic Tile, Laminated
Fireplaces Number 1
Fireplaces Type Wood, Mantel(s)
Equipment Built-In Microwave, Built-In Range, Dishwasher, Oven - Self Cleaning, Refrigerator, Stainless Steel Appliances, Disposal, Dryer, Oven/Range - Gas, Washer, Water Heater
Furnishings No
Fireplace Y
Window Features Bay/Bow,Skylights,Double Hung,Energy Efficient
Appliance Built-In Microwave, Built-In Range, Dishwasher, Oven - Self Cleaning, Refrigerator, Stainless Steel Appliances, Disposal, Dryer, Oven/Range - Gas, Washer, Water Heater
Heat Source Natural Gas
Laundry Main Floor
Exterior
Exterior Feature Porch(es)
Parking Features Garage - Front Entry, Inside Access, Oversized, Garage Door Opener
Garage Spaces 2.0
Fence Fully, Wood
Utilities Available Cable TV
Water Access N
Roof Type Pitched,Shingle
Accessibility None
Porch Porch(es)
Attached Garage 2
Total Parking Spaces 2
Garage Y
Building
Lot Description Cleared
Story 2
Foundation Slab
Sewer Public Sewer
Water Public
Architectural Style Colonial
Level or Stories 2
Additional Building Above Grade, Below Grade
New Construction N
Schools
Elementary Schools Loring-Flemming
Middle Schools Glen Landing
High Schools Highland H.S.
School District Gloucester Township Public Schools
Others
Pets Allowed N
Senior Community No
Tax ID 15-12807-00027
Ownership Fee Simple
SqFt Source Assessor
Acceptable Financing Cash, Conventional, FHA, VA
Listing Terms Cash, Conventional, FHA, VA
Financing Cash,Conventional,FHA,VA
Special Listing Condition Standard
Read Less Info
Want to know what your home might be worth? Contact us for a FREE valuation!

Our team is ready to help you sell your home for the highest possible price ASAP

Bought with Kaitlin Marie Anderson • Lamb Realty
GET MORE INFORMATION
REALTOR® | License ID: 1111154







