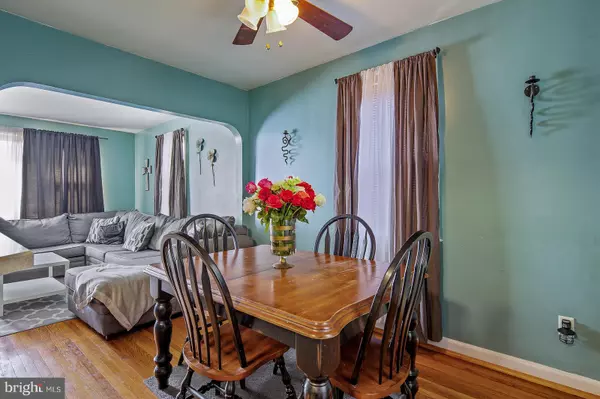$197,900
$177,000
11.8%For more information regarding the value of a property, please contact us for a free consultation.
4 Beds
1 Bath
1,382 SqFt
SOLD DATE : 08/03/2021
Key Details
Sold Price $197,900
Property Type Single Family Home
Sub Type Detached
Listing Status Sold
Purchase Type For Sale
Square Footage 1,382 sqft
Price per Sqft $143
Subdivision Grenloch Manor
MLS Listing ID NJCD416288
Sold Date 08/03/21
Style Cape Cod
Bedrooms 4
Full Baths 1
HOA Y/N N
Abv Grd Liv Area 1,382
Originating Board BRIGHT
Year Built 1952
Annual Tax Amount $5,944
Tax Year 2020
Lot Size 5,700 Sqft
Acres 0.13
Lot Dimensions 57.00 x 100.00
Property Description
MOVE-IN READY HOME IN GREAT LOCATION! OWN this home with LOW TAXES for ONLY $1,462/month including principal, taxes and insurance with 3.5% DOWN (With a 3.8% FHA loan for those who qualify.) Welcome to the friendly neighborhood of Grenloch Manor in Blackwood, NJ. 1015 Melrose Ave. is where you will find this adorable Cape Cod boasting 4 Beds, 1 Bath, 1,382 sq ft of living space with HARDWOOD FLOORS THROUGHOUT, KITCHEN WITH STAINLESS STEEL APPLIANCES, PRIVATE WOODLINED BACKYARD, AND MUCH MORE! From the street, this home boasts excellent curb appeal with a lush green front yard and attractive brick exterior- you will want to call this your home right away! Entering inside, you are welcomed into the sunfilled Family Room. You immediately take notice of the polished hardwood floors that flowers freely throughout most of the Main Floor. Fully saturated in bright sunlight, this room will surely be your favorite space to spend your downtime with friends and family! Directly off the Family Room, your Eat-In Kitchen boasts stainless steel appliances and ample counter/cabinet space for the chef of the home to cook all of their delish culinary creations. Dining Area is situated off the Kitchen and is well-suited for hosting all of your dinner parties and holiday gatherings year-round. Two generously sized Bedrooms and a Full Bath completes the 1st Floor to perfection. Full Bath perfectly connects the two rooms and features a roomy stall-shower. Upstairs, two additional Bedrooms are fully carpeted and feature a beautiful view from outside with tons of natural light flowing in. Downstairs, the Basement with Laundry Room offers the potential for additional storage space or can be fully finished and made into your ultimate recreational space! Outside, your large backyard backs to matured trees offering you tons of privacy and added shade during those hot. Sunny days. This yard is a blank slate and has so many possibilities for customization if you choose. Tons of yard space available to host your funfilled BBQ cookouts- just add your grill, lawn furniture and you have yourself a great, relaxing outdoor space! Parking available in your paved driveway with more space on-street for incoming guests. This truly is a GREAT LOCATION- Grenloch Manor is one of Blackwood's MOST DESIRABLE communities! You are conveniently located within minutes to all major highway on-ramps including Rt-55, Rt-42 and 295 N/S for easily commuting to Philadelphia, Wilmington, and Cherry Hill. Located in the highly acclaimed Black Horse Pike Regional Public School District and HIGHLAND SCHOOLS, you are located just 5-minutes from all school locations. Located only 2-minutes from the Gloucester Premium Outlets for all of your shopping/dining needs, 4-minutes from Camden County College and much more! With so many awesome amenities at such a great price, this home will NOT last long! So don't delay, call us today to schedule your private showing!
Location
State NJ
County Camden
Area Gloucester Twp (20415)
Zoning RESIDENTIAL
Rooms
Other Rooms Dining Room, Bedroom 2, Bedroom 3, Bedroom 4, Kitchen, Family Room, Basement, Bedroom 1, Laundry, Full Bath
Basement Unfinished
Main Level Bedrooms 2
Interior
Interior Features Breakfast Area, Carpet, Ceiling Fan(s), Combination Kitchen/Dining, Dining Area, Entry Level Bedroom, Family Room Off Kitchen, Floor Plan - Traditional, Tub Shower, Wood Floors
Hot Water Natural Gas
Heating Forced Air
Cooling Central A/C
Flooring Hardwood, Fully Carpeted, Tile/Brick
Equipment Stainless Steel Appliances, Oven/Range - Gas, Oven - Single, Stove, Refrigerator, Range Hood
Fireplace N
Appliance Stainless Steel Appliances, Oven/Range - Gas, Oven - Single, Stove, Refrigerator, Range Hood
Heat Source Natural Gas
Laundry Lower Floor, Basement
Exterior
Garage Spaces 3.0
Water Access N
View Street
Roof Type Pitched,Shingle
Accessibility None
Total Parking Spaces 3
Garage N
Building
Lot Description Backs to Trees, SideYard(s), Rear Yard
Story 2
Sewer Public Sewer
Water Public
Architectural Style Cape Cod
Level or Stories 2
Additional Building Above Grade, Below Grade
New Construction N
Schools
Elementary Schools Gloucester Township
Middle Schools Charles W. Lewis M.S.
High Schools Highland H.S.
School District Black Horse Pike Regional Schools
Others
Senior Community No
Tax ID 15-12901-00007
Ownership Fee Simple
SqFt Source Assessor
Special Listing Condition Standard
Read Less Info
Want to know what your home might be worth? Contact us for a FREE valuation!

Our team is ready to help you sell your home for the highest possible price ASAP

Bought with Maria Yambo • Vylla Home
GET MORE INFORMATION
REALTOR® | License ID: 1111154







