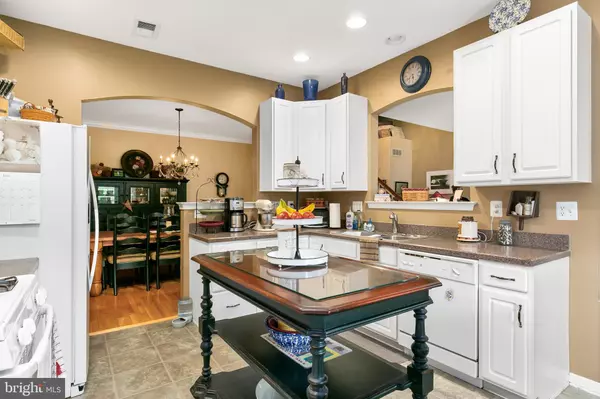$300,000
$305,000
1.6%For more information regarding the value of a property, please contact us for a free consultation.
3 Beds
3 Baths
3,130 SqFt
SOLD DATE : 08/14/2020
Key Details
Sold Price $300,000
Property Type Townhouse
Sub Type Interior Row/Townhouse
Listing Status Sold
Purchase Type For Sale
Square Footage 3,130 sqft
Price per Sqft $95
Subdivision Deerwood Country C
MLS Listing ID NJBL373682
Sold Date 08/14/20
Style Carriage House
Bedrooms 3
Full Baths 2
Half Baths 1
HOA Fees $169/mo
HOA Y/N Y
Abv Grd Liv Area 2,230
Originating Board BRIGHT
Year Built 2003
Annual Tax Amount $7,157
Tax Year 2019
Lot Size 3,276 Sqft
Acres 0.08
Lot Dimensions 28.00 x 117.00
Property Description
Welcome to 35 Spyglass Ct in the Deerwood Country Club section of Westampton. This 3 BR / 2.5 Bath carriage house boasts a beautiful foyer which flows into the family room where there is plenty of room to stretch your legs and relax by the gas fireplace. Enter the modestly sized dining room and beautiful kitchen all with hard wood floors and full appliance package. The kitchen offers a slider that leads to a patio area with back tree line and privacy fence between neighbors. Continuing upstairs there are 2 nicely sized bedrooms that share a common bath. The master suite is a must see! The bed area is 17x15 with another 12x10 that acts as a study/sitting area. The master bath is one of a kind and will not disappoint. Oh and did I mention a big walk in closet. Off the back of the study/sitting area there is a hidden balcony overlooking the landscape. This home also features a finished basement with a workout and gaming area as well as a TV room and plenty of room for storage. There is plenty of off street parking with room for 4 cars in the driveway and a 2 car attached garage. Pool table is negotiable. Better hurry up on this one!
Location
State NJ
County Burlington
Area Westampton Twp (20337)
Zoning RESIDENTIAL
Rooms
Other Rooms Dining Room, Primary Bedroom, Bedroom 2, Bedroom 3, Kitchen, Family Room, Foyer, Study, Bathroom 1, Primary Bathroom
Basement Fully Finished
Interior
Interior Features Attic/House Fan, Carpet, Ceiling Fan(s), Family Room Off Kitchen, Floor Plan - Traditional, Kitchen - Eat-In, Walk-in Closet(s), Window Treatments, Wood Floors
Hot Water Natural Gas
Heating Forced Air
Cooling Central A/C
Flooring Carpet, Hardwood
Fireplaces Number 1
Fireplaces Type Gas/Propane
Equipment Built-In Microwave, Built-In Range, Dishwasher, Dryer, Extra Refrigerator/Freezer, Washer, Water Heater, Disposal
Furnishings No
Fireplace Y
Appliance Built-In Microwave, Built-In Range, Dishwasher, Dryer, Extra Refrigerator/Freezer, Washer, Water Heater, Disposal
Heat Source Natural Gas
Laundry Upper Floor
Exterior
Garage Garage Door Opener, Garage - Front Entry
Garage Spaces 6.0
Utilities Available Cable TV, Natural Gas Available, Phone, Sewer Available, Water Available
Waterfront N
Water Access N
Roof Type Shingle
Accessibility None
Attached Garage 2
Total Parking Spaces 6
Garage Y
Building
Story 2
Sewer Public Sewer
Water Public
Architectural Style Carriage House
Level or Stories 2
Additional Building Above Grade, Below Grade
Structure Type 9'+ Ceilings
New Construction N
Schools
Middle Schools Westampton M.S.
High Schools Rancocas Valley Reg. H.S.
School District Rancocas Valley Regional Schools
Others
HOA Fee Include Common Area Maintenance,Lawn Maintenance,Snow Removal
Senior Community No
Tax ID 37-01001 11-00012
Ownership Fee Simple
SqFt Source Assessor
Acceptable Financing FHA, Conventional, VA, USDA
Listing Terms FHA, Conventional, VA, USDA
Financing FHA,Conventional,VA,USDA
Special Listing Condition Standard
Read Less Info
Want to know what your home might be worth? Contact us for a FREE valuation!

Our team is ready to help you sell your home for the highest possible price ASAP

Bought with Michaelangelo Amantia • EXP Realty, LLC
GET MORE INFORMATION

REALTOR® | License ID: 1111154







