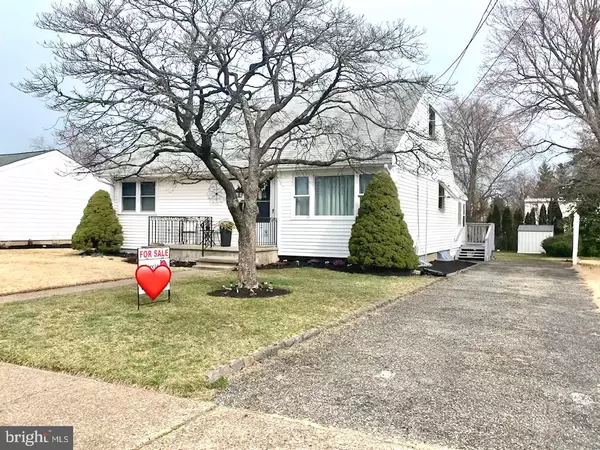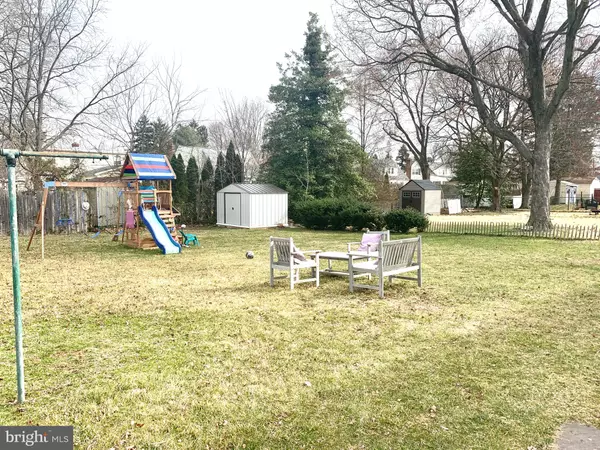$250,000
$265,000
5.7%For more information regarding the value of a property, please contact us for a free consultation.
4 Beds
2 Baths
1,071 SqFt
SOLD DATE : 04/30/2020
Key Details
Sold Price $250,000
Property Type Single Family Home
Sub Type Detached
Listing Status Sold
Purchase Type For Sale
Square Footage 1,071 sqft
Price per Sqft $233
Subdivision Mercerville
MLS Listing ID NJME292504
Sold Date 04/30/20
Style Cape Cod
Bedrooms 4
Full Baths 1
Half Baths 1
HOA Y/N N
Abv Grd Liv Area 1,071
Originating Board BRIGHT
Year Built 1952
Annual Tax Amount $6,116
Tax Year 2019
Lot Size 8,775 Sqft
Acres 0.2
Lot Dimensions 65.00 x 135.00
Property Description
Newly renovated Cape Cod in Mercerville. Freshly painted walls highlight the beautifully done hardwood floors throughout the home. Picture yourself relaxing in a spacious living room and cooking an amazing meal in this newly remodeled eat in kitchen with newer appliances. Directly off of the kitchen is a large multi-purpose room which includes a family room with a cordoned off laundry area on one side and a mud area to the other. This room also has two exterior doors one leading to a spacious yard with a shed and the other to a 3-vehicle driveway. There are two bedrooms on the first floor with a full bathroom and linen closet. The second floor has two additional bedrooms with the half bathroom. The basement is partially finished and could be excellent as an entertainment area. A MUST SEE!!!
Location
State NJ
County Mercer
Area Hamilton Twp (21103)
Zoning RES
Rooms
Basement Partially Finished, Walkout Stairs, Heated
Main Level Bedrooms 2
Interior
Interior Features Breakfast Area, Ceiling Fan(s), Combination Kitchen/Dining, Family Room Off Kitchen, Kitchen - Eat-In, Kitchen - Island, Pantry, Upgraded Countertops, Wood Floors
Heating Forced Air
Cooling Central A/C, Wall Unit
Flooring Hardwood, Ceramic Tile
Equipment Dryer, Oven/Range - Gas, Refrigerator, Washer, Dishwasher
Fireplace N
Appliance Dryer, Oven/Range - Gas, Refrigerator, Washer, Dishwasher
Heat Source Natural Gas
Laundry Main Floor
Exterior
Water Access N
Roof Type Shingle
Street Surface Black Top
Accessibility None
Road Frontage Public
Garage N
Building
Lot Description Front Yard, Rear Yard
Story 2
Foundation Concrete Perimeter, Block
Sewer Public Sewer
Water Public
Architectural Style Cape Cod
Level or Stories 2
Additional Building Above Grade, Below Grade
Structure Type Dry Wall
New Construction N
Schools
Elementary Schools Morgan E.S
Middle Schools Emily C. Reynolds M.S.
High Schools Nottingham
School District Hamilton Township
Others
Pets Allowed Y
Senior Community No
Tax ID 03-01669-00004
Ownership Fee Simple
SqFt Source Assessor
Security Features Smoke Detector,Carbon Monoxide Detector(s)
Acceptable Financing FHA, Conventional, Cash
Horse Property N
Listing Terms FHA, Conventional, Cash
Financing FHA,Conventional,Cash
Special Listing Condition Standard
Pets Allowed No Pet Restrictions
Read Less Info
Want to know what your home might be worth? Contact us for a FREE valuation!

Our team is ready to help you sell your home for the highest possible price ASAP

Bought with William Perilli • Smires & Associates
GET MORE INFORMATION
REALTOR® | License ID: 1111154







