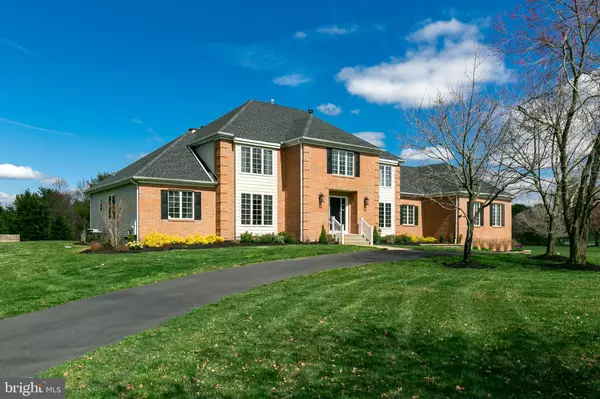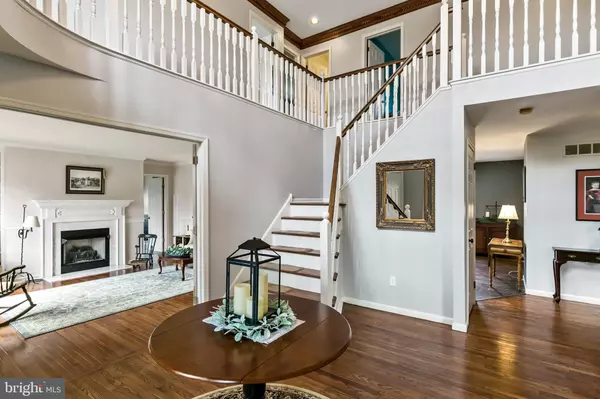$552,500
$569,895
3.1%For more information regarding the value of a property, please contact us for a free consultation.
5 Beds
4 Baths
4,797 SqFt
SOLD DATE : 08/28/2020
Key Details
Sold Price $552,500
Property Type Single Family Home
Sub Type Detached
Listing Status Sold
Purchase Type For Sale
Square Footage 4,797 sqft
Price per Sqft $115
Subdivision Ridings Of Southampt
MLS Listing ID NJBL368804
Sold Date 08/28/20
Style Traditional
Bedrooms 5
Full Baths 3
Half Baths 1
HOA Y/N N
Abv Grd Liv Area 4,797
Originating Board BRIGHT
Year Built 1993
Annual Tax Amount $15,057
Tax Year 2019
Lot Size 1.890 Acres
Acres 1.89
Lot Dimensions 0.00 x 0.00
Property Description
CHECK OUT OUR VIRTUAL TOUR! This expansive home offers over 4,700 sq. ft of living space and is situated in the much sought after neighborhood, The Ridings of Southampton. A dramatic two-story foyer is the gateway into the main level with enough living space for even the largest of families. Get cozy in the large family room in front of the wood burning fireplace with your beautiful kitchen just steps away. Bring the In-Laws! 1st Floor Bedroom, Full Bath, Kitchenette and Living Area Including a Gas Fireplace will be enjoyed by your most treasured relatives! The 32' x 23' Game Room is like a finished basement on the Main Floor. The second floor has three generous size bedrooms will generous size closets. When the day is done, relax in your master suite with a gas fireplace and remodeled bathroom that you'll never want to leave. Hosting a party has never been so easy on your 29' x 12' deck and extra large yard for all types of outdoor activities. Electric Fence for those precious family members! JUST A TASTE OF THE MANY QUALITIES THIS HOME HAS TO OFFER! A great home, in a great neighborhood with great schools! Call today for your private showing!
Location
State NJ
County Burlington
Area Southampton Twp (20333)
Zoning AR
Rooms
Other Rooms Living Room, Dining Room, Primary Bedroom, Bedroom 2, Bedroom 3, Bedroom 4, Kitchen, Family Room, Foyer, Breakfast Room, Great Room, In-Law/auPair/Suite, Laundry, Office, Primary Bathroom, Full Bath
Basement Garage Access, Poured Concrete, Unfinished
Main Level Bedrooms 1
Interior
Hot Water Natural Gas
Heating Forced Air
Cooling Central A/C
Fireplaces Number 3
Fireplace Y
Heat Source Natural Gas
Exterior
Parking Features Garage - Side Entry, Garage Door Opener, Oversized
Garage Spaces 3.0
Water Access N
Accessibility None
Attached Garage 3
Total Parking Spaces 3
Garage Y
Building
Story 2
Sewer On Site Septic
Water Well
Architectural Style Traditional
Level or Stories 2
Additional Building Above Grade, Below Grade
New Construction N
Schools
High Schools Seneca H.S.
School District Southampton Township Public Schools
Others
Senior Community No
Tax ID 33-01303 03-00005
Ownership Fee Simple
SqFt Source Assessor
Acceptable Financing Cash, Conventional, FHA, VA
Listing Terms Cash, Conventional, FHA, VA
Financing Cash,Conventional,FHA,VA
Special Listing Condition Standard
Read Less Info
Want to know what your home might be worth? Contact us for a FREE valuation!

Our team is ready to help you sell your home for the highest possible price ASAP

Bought with Jason M Galante • Hometown Real Estate Group
GET MORE INFORMATION

REALTOR® | License ID: 1111154







