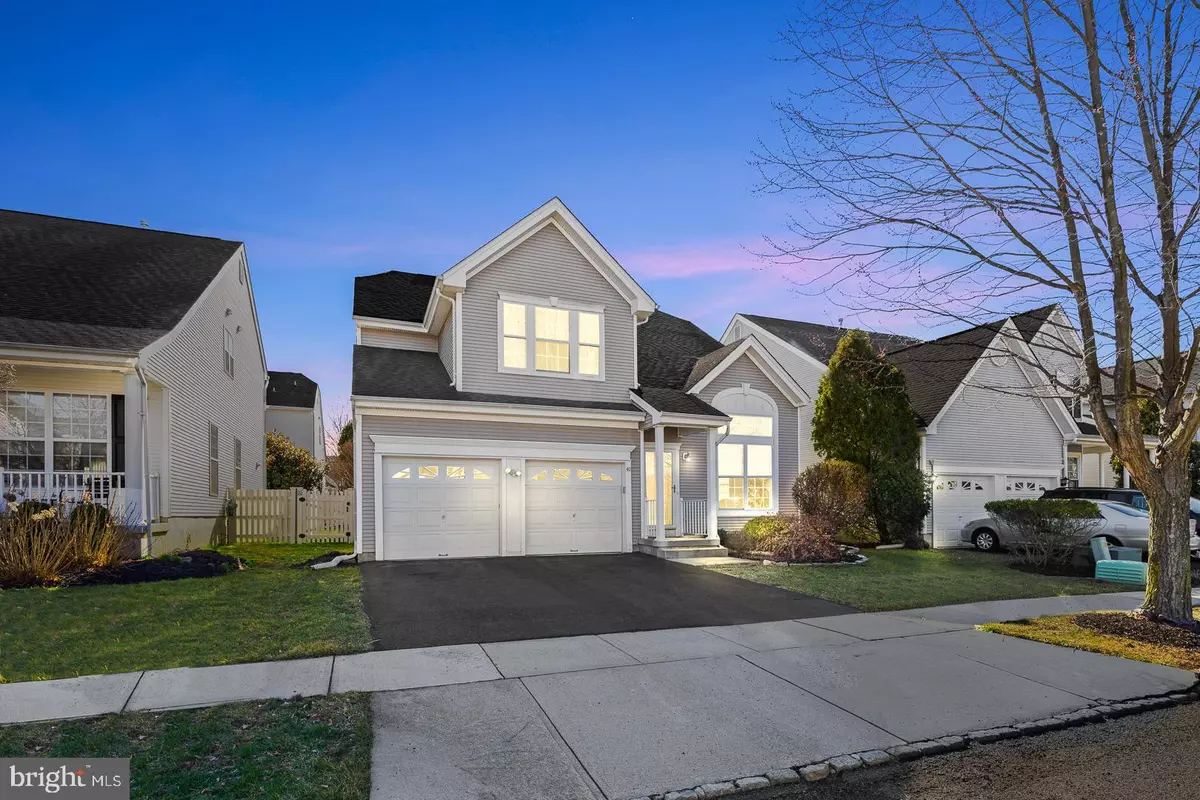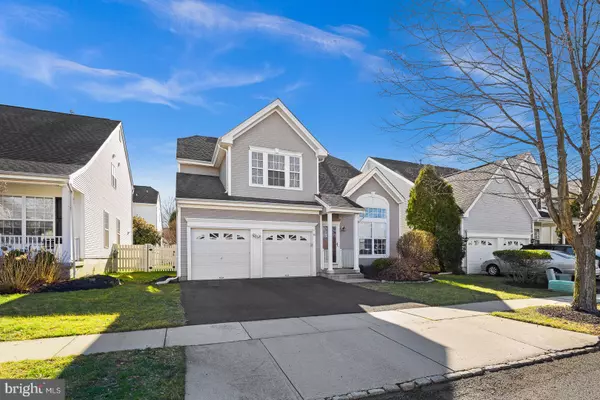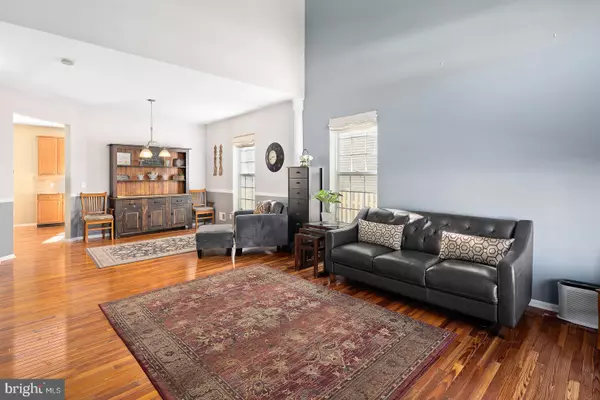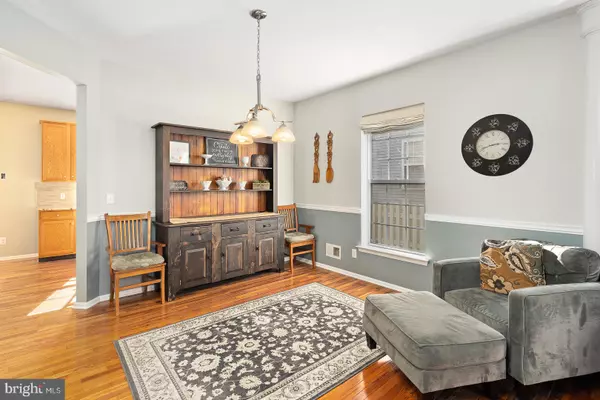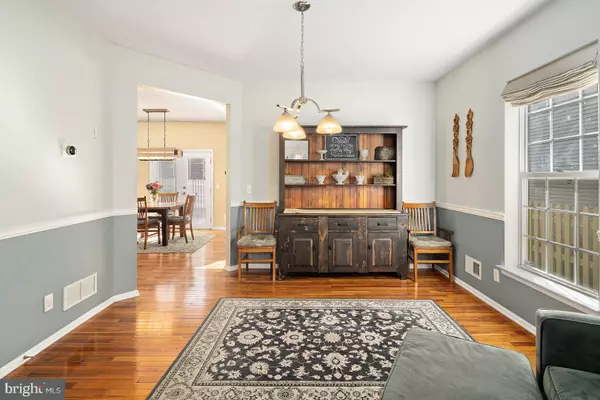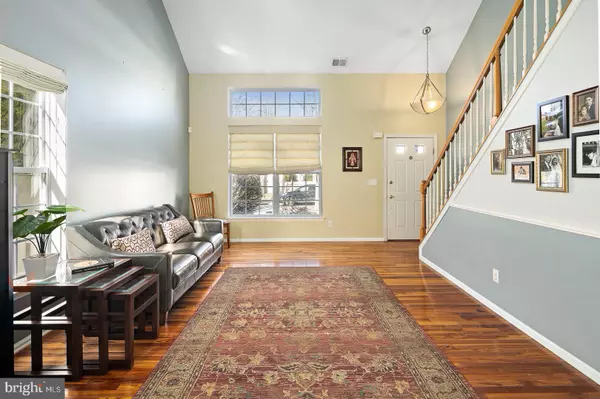$507,000
$499,950
1.4%For more information regarding the value of a property, please contact us for a free consultation.
4 Beds
4 Baths
2,280 SqFt
SOLD DATE : 05/27/2020
Key Details
Sold Price $507,000
Property Type Single Family Home
Sub Type Detached
Listing Status Sold
Purchase Type For Sale
Square Footage 2,280 sqft
Price per Sqft $222
Subdivision Carriage Walk
MLS Listing ID NJME293122
Sold Date 05/27/20
Style Colonial
Bedrooms 4
Full Baths 2
Half Baths 2
HOA Fees $160/mo
HOA Y/N Y
Abv Grd Liv Area 2,280
Originating Board BRIGHT
Year Built 1999
Annual Tax Amount $13,020
Tax Year 2019
Lot Size 4,356 Sqft
Acres 0.1
Lot Dimensions 0.00 x 0.00
Property Description
This stunning Carriage Walk home is the one you ve been waiting for! Offering 4 large bedrooms and 2 full/2 half baths, this classic Robbinsville home has too many perks to list. Located in the coveted Foxmoor community (2 community pools, clubhouse, tennis courts, playgrounds and more!), this property features a beautiful fully finished basement with half bath and projector screen, stunning hardwood throughout, an upgraded gourmet kitchen, fully fenced yard, and open concept layout with high ceilings for an airy feel while entertaining or relaxing. From the expansive walk in master closet upstairs to the exquisite paver patio out back, no detail has been missed, making this house the perfect place to call home. Get ready to make this perfectly move-in ready Carriage Walk home yours!
Location
State NJ
County Mercer
Area Robbinsville Twp (21112)
Zoning RPVD
Direction North
Rooms
Other Rooms Living Room, Dining Room, Primary Bedroom, Bedroom 2, Bedroom 3, Kitchen, Family Room, Basement, Bedroom 1, Laundry, Utility Room, Primary Bathroom, Full Bath
Basement Fully Finished
Interior
Interior Features Carpet, Dining Area, Family Room Off Kitchen, Floor Plan - Open, Formal/Separate Dining Room, Kitchen - Eat-In, Kitchen - Gourmet, Kitchen - Table Space, Primary Bath(s), Pantry, Soaking Tub, Tub Shower, Upgraded Countertops, Walk-in Closet(s), Wood Floors
Heating Central
Cooling Central A/C
Fireplaces Number 1
Equipment Built-In Range, Disposal, Dishwasher, Dryer, Microwave, Water Heater, Washer
Fireplace Y
Appliance Built-In Range, Disposal, Dishwasher, Dryer, Microwave, Water Heater, Washer
Heat Source Natural Gas
Laundry Upper Floor
Exterior
Garage Garage Door Opener, Additional Storage Area, Built In, Inside Access
Garage Spaces 2.0
Water Access N
Accessibility None
Attached Garage 2
Total Parking Spaces 2
Garage Y
Building
Story 2
Sewer Public Sewer
Water Public
Architectural Style Colonial
Level or Stories 2
Additional Building Above Grade, Below Grade
New Construction N
Schools
Elementary Schools Sharon E.S.
Middle Schools Pond Road Middle
High Schools Robbinsville
School District Robbinsville Twp
Others
Senior Community No
Tax ID 12-00006-00366
Ownership Fee Simple
SqFt Source Assessor
Acceptable Financing Cash, Conventional, FHA, VA
Listing Terms Cash, Conventional, FHA, VA
Financing Cash,Conventional,FHA,VA
Special Listing Condition Standard
Read Less Info
Want to know what your home might be worth? Contact us for a FREE valuation!

Our team is ready to help you sell your home for the highest possible price ASAP

Bought with Vani-Vandana Uppal • BHHS Fox & Roach Princeton RE
GET MORE INFORMATION

REALTOR® | License ID: 1111154


