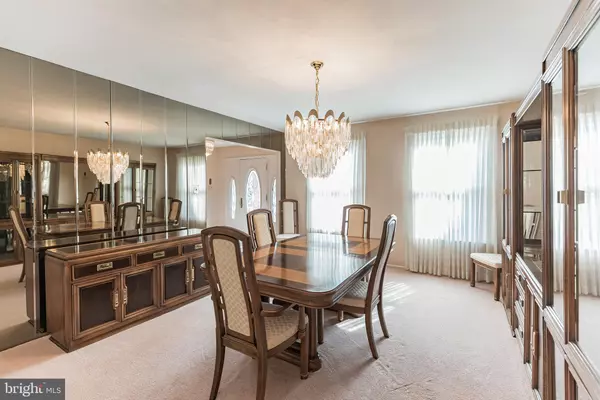$459,000
$399,900
14.8%For more information regarding the value of a property, please contact us for a free consultation.
4 Beds
3 Baths
3,042 SqFt
SOLD DATE : 05/20/2021
Key Details
Sold Price $459,000
Property Type Single Family Home
Sub Type Detached
Listing Status Sold
Purchase Type For Sale
Square Footage 3,042 sqft
Price per Sqft $150
Subdivision Chamonix
MLS Listing ID NJBL394962
Sold Date 05/20/21
Style Contemporary
Bedrooms 4
Full Baths 2
Half Baths 1
HOA Y/N N
Abv Grd Liv Area 3,042
Originating Board BRIGHT
Year Built 1988
Annual Tax Amount $12,200
Tax Year 2020
Lot Size 0.465 Acres
Acres 0.46
Lot Dimensions 135.00 x 150.00
Property Description
Please note the seller just removed the existing deck and the siding is being connected and repaired. Spacious 4 bedroom brick front home in Chamonix. Marble entrance foyer with a winding staircase, living room, and dining room. Vaulted kitchen with skylight, subzero fridge, double ovens and more. You will love the expanded laundry room with separate sink and range for the holiday cooking. Huge family room with stone fireplace. 4 spacious bedrooms on the upper level, including the owners suite which has a separate sitting room and Jacuzzi tub. The HVAC was updated in 2014 along with the roof. The side entry 2 car garage offers lots of space. There are two attics and fantastic landscaping with a sprinkler system. This 3000+ square foot home has so much to offer. Bring your updating ideas and take advantage of a great price and neighborhood. Immediate possession!
Location
State NJ
County Burlington
Area Mount Laurel Twp (20324)
Zoning RES
Rooms
Other Rooms Living Room, Dining Room, Primary Bedroom, Bedroom 2, Bedroom 3, Bedroom 4, Kitchen, Family Room, Laundry
Interior
Interior Features Attic, Carpet, Curved Staircase, Family Room Off Kitchen, Floor Plan - Open, Kitchen - Island, Primary Bath(s), Recessed Lighting, Stall Shower, Window Treatments
Hot Water Natural Gas
Cooling Central A/C
Flooring Carpet, Marble, Tile/Brick
Fireplaces Number 1
Fireplaces Type Stone, Wood
Equipment Built-In Microwave, Compactor, Dishwasher, Disposal, Dryer, Extra Refrigerator/Freezer, Freezer, Icemaker, Oven - Self Cleaning, Refrigerator, Stove, Surface Unit, Washer
Fireplace Y
Window Features Casement,Double Pane
Appliance Built-In Microwave, Compactor, Dishwasher, Disposal, Dryer, Extra Refrigerator/Freezer, Freezer, Icemaker, Oven - Self Cleaning, Refrigerator, Stove, Surface Unit, Washer
Heat Source Natural Gas
Laundry Main Floor
Exterior
Exterior Feature Patio(s)
Parking Features Garage - Side Entry
Garage Spaces 2.0
Utilities Available Cable TV
Water Access N
Roof Type Asphalt
Accessibility None
Porch Patio(s)
Attached Garage 2
Total Parking Spaces 2
Garage Y
Building
Lot Description Trees/Wooded
Story 2
Foundation Crawl Space
Sewer Public Sewer
Water Public
Architectural Style Contemporary
Level or Stories 2
Additional Building Above Grade, Below Grade
Structure Type Block Walls
New Construction N
Schools
High Schools Lenape H.S.
School District Mount Laurel Township Public Schools
Others
Senior Community No
Tax ID 24-01007 03-00025
Ownership Fee Simple
SqFt Source Assessor
Acceptable Financing Cash, Conventional, FHA
Listing Terms Cash, Conventional, FHA
Financing Cash,Conventional,FHA
Special Listing Condition Standard
Read Less Info
Want to know what your home might be worth? Contact us for a FREE valuation!

Our team is ready to help you sell your home for the highest possible price ASAP

Bought with Kerin Ricci • Keller Williams Realty - Cherry Hill
GET MORE INFORMATION

REALTOR® | License ID: 1111154







