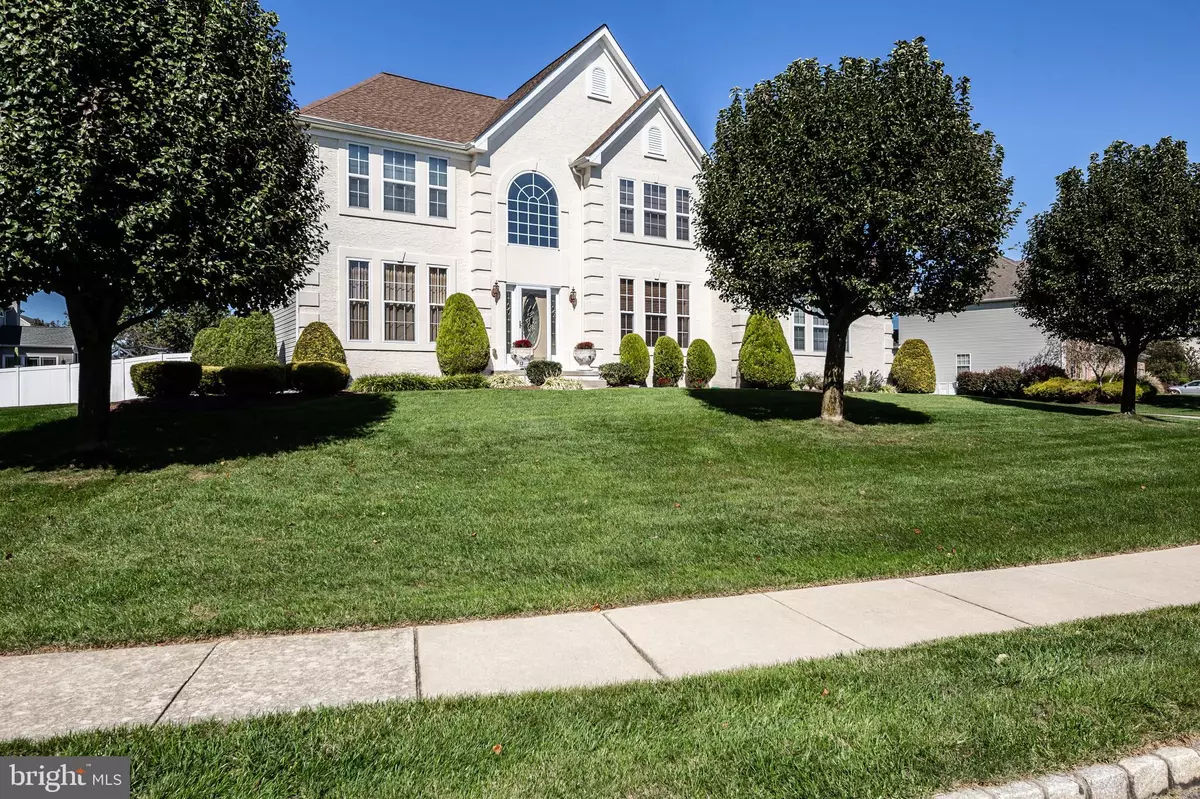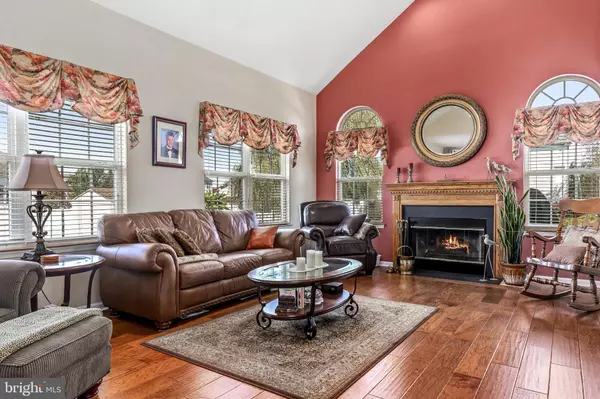$380,000
$362,900
4.7%For more information regarding the value of a property, please contact us for a free consultation.
4 Beds
3 Baths
3,299 SqFt
SOLD DATE : 12/15/2020
Key Details
Sold Price $380,000
Property Type Single Family Home
Sub Type Detached
Listing Status Sold
Purchase Type For Sale
Square Footage 3,299 sqft
Price per Sqft $115
Subdivision Candlelight Villag
MLS Listing ID NJSA139664
Sold Date 12/15/20
Style Colonial
Bedrooms 4
Full Baths 2
Half Baths 1
HOA Y/N N
Abv Grd Liv Area 3,299
Originating Board BRIGHT
Year Built 2000
Annual Tax Amount $12,526
Tax Year 2020
Lot Size 0.531 Acres
Acres 0.53
Lot Dimensions 0.00 x 0.00
Property Description
A real stunner awaits with this show place. This home boasts a Stucco front a with custom front door. You enter the home into the open 2 story foyer. The foyer is flanked by a spacious study and a formal living room. The living room leads through decorative columns to a large dining room. The back of the home is completely open with a large kitchen, with an island work/seating space, a bright breakfast room and a step down to a family room. The family room has gleaming hardwood floors, a vaulted ceiling and a gas fireplace. The first floor also has a laundry/mudroom coming in from the two car side entry garage. Upstairs there is an opulent master suite with a sitting room, updated en suite bath with a Jacuzzi tub, two walk in closets and a bedroom with a cathedral ceiling. There are three additional, nice sized bedrooms on this floor and a full hall bathroom with two sinks. The basement has a tastefully finished game room area and a home gym. There is ample storage with the remaining basement area , the back shed and garage. This home is energy efficient with a dual zone hvac system. The beautifully landscaped yard is partially fenced and there is an incredible raised paver back deck with a custom fire pit. Meticulously maintained inside and out, this home is ready for its new owners. Located in a great neighborhood next to Town and Country golf links, in quaint Woodstown, commuting is a breeze with area bridges and highways nearby. Don't let this one get away and come make the move of a lifetime today!
Location
State NJ
County Salem
Area Woodstown Boro (21715)
Zoning RES
Rooms
Other Rooms Living Room, Dining Room, Primary Bedroom, Sitting Room, Bedroom 2, Bedroom 3, Bedroom 4, Kitchen, Family Room, Breakfast Room, Office
Basement Fully Finished, Poured Concrete
Interior
Interior Features Attic, Breakfast Area, Carpet, Family Room Off Kitchen, Kitchen - Eat-In, Kitchen - Island, Pantry, Primary Bath(s), Soaking Tub, Stall Shower, Walk-in Closet(s), Wood Floors
Hot Water Natural Gas
Heating Forced Air
Cooling Central A/C
Flooring Hardwood, Carpet
Fireplaces Number 1
Fireplaces Type Gas/Propane
Fireplace Y
Heat Source Natural Gas
Laundry Main Floor
Exterior
Exterior Feature Patio(s)
Parking Features Garage - Side Entry, Inside Access
Garage Spaces 8.0
Utilities Available Cable TV
Water Access N
Roof Type Pitched,Shingle
Accessibility None
Porch Patio(s)
Attached Garage 2
Total Parking Spaces 8
Garage Y
Building
Story 2
Sewer Public Sewer
Water Public
Architectural Style Colonial
Level or Stories 2
Additional Building Above Grade, Below Grade
Structure Type 9'+ Ceilings,2 Story Ceilings,Vaulted Ceilings
New Construction N
Schools
Elementary Schools Mary S Shoemaker School
Middle Schools Woodstown M.S.
High Schools Woodstown H.S.
School District Woodstown-Pilesgrove Regi Schools
Others
Senior Community No
Tax ID 15-00015 05-00013
Ownership Fee Simple
SqFt Source Assessor
Acceptable Financing FHA, Conventional, VA, Cash
Listing Terms FHA, Conventional, VA, Cash
Financing FHA,Conventional,VA,Cash
Special Listing Condition Standard
Read Less Info
Want to know what your home might be worth? Contact us for a FREE valuation!

Our team is ready to help you sell your home for the highest possible price ASAP

Bought with Dawn Proto • BHHS Fox & Roach-Mullica Hill North
GET MORE INFORMATION
REALTOR® | License ID: 1111154







