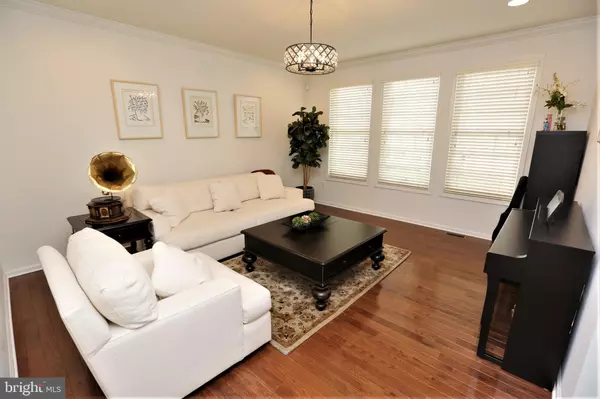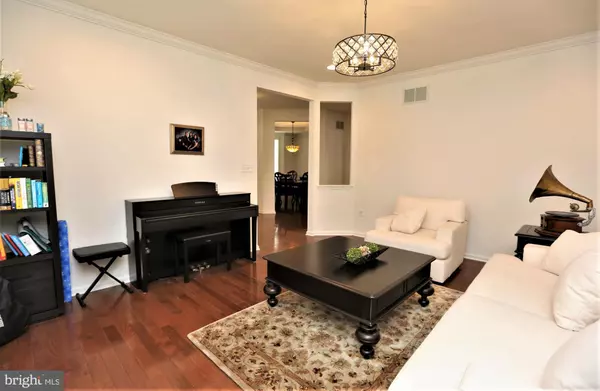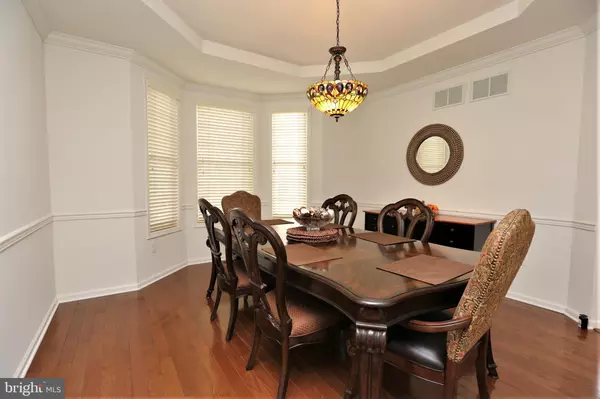$470,000
$479,900
2.1%For more information regarding the value of a property, please contact us for a free consultation.
4 Beds
3 Baths
2,998 SqFt
SOLD DATE : 05/04/2020
Key Details
Sold Price $470,000
Property Type Single Family Home
Sub Type Detached
Listing Status Sold
Purchase Type For Sale
Square Footage 2,998 sqft
Price per Sqft $156
Subdivision Cross Creek Chesterf
MLS Listing ID NJBL367092
Sold Date 05/04/20
Style Colonial
Bedrooms 4
Full Baths 2
Half Baths 1
HOA Y/N N
Abv Grd Liv Area 2,998
Originating Board BRIGHT
Year Built 2010
Annual Tax Amount $13,444
Tax Year 2019
Lot Size 10,193 Sqft
Acres 0.23
Lot Dimensions 0.00 x 0.00
Property Description
Exquisite 4 bedroom, 2.5 bath East Facing colonial home located in the highly sought after development Cross Creek. The owners took true pride in their home and have meticulously maintained and updated it with a spacious, open floor plan, an extraordinary number of upgrades, special touches, and beautiful decor throughout. Features: 1-year old wood flooring throughout; new carpet in all the bedrooms; 2nd floor loft; decorative moldings; The dining room has a coffer ceiling, custom blinds, chandelier, bay window and crown and chair moldings. Kitchen with all stainless steel appliances, double oven, gas cook top, range hood, pantry, granite counter tops and large center island, recessed lighting and a breakfast area. Bright and airy 2 story family room with a gas fire place with wood mantel, home theater wiring and tall windows. The second floor is just as impressive as the main level. The master bedroom with tray ceilings has a luxurious bath with double sinks, updated countertops, stall shower with floor to ceiling tile and a Jacuzzi tub.3 more well-appointed bedrooms and an updated hall bath with a tub and shower and double sinks. Very convenient second floor laundry with a utility sink, shelving and a front-loading washer and dryer. Other features include: attic with pull down stairs, full insulated basement that offers plenty of storage area, all rooms are pre wired for internet, 2 car garage with extra built in shelving and smart garage door openers and camera, smart doorbell, professional landscaping with smart lawn sprinkler and a gorgeous paver patio. Located near schools, shopping, restaurants and more! Exceptional home with an exceptional location!
Location
State NJ
County Burlington
Area Chesterfield Twp (20307)
Zoning PVD2
Rooms
Other Rooms Living Room, Dining Room, Bedroom 2, Bedroom 3, Bedroom 4, Kitchen, Family Room, Breakfast Room, Bedroom 1, Laundry, Loft
Basement Full
Interior
Interior Features Breakfast Area, Chair Railings, Crown Moldings, Dining Area, Kitchen - Island, Primary Bath(s), Pantry, Recessed Lighting, Sprinkler System, Stall Shower, Upgraded Countertops, Walk-in Closet(s), Tub Shower, Window Treatments, WhirlPool/HotTub, Wood Floors
Hot Water Natural Gas
Heating Forced Air
Cooling Central A/C
Flooring Carpet, Ceramic Tile, Hardwood
Fireplaces Number 1
Fireplaces Type Gas/Propane, Mantel(s)
Equipment Cooktop, Dishwasher, Dryer - Front Loading, Microwave, Oven - Double, Range Hood, Refrigerator, Stainless Steel Appliances, Washer - Front Loading
Fireplace Y
Window Features Bay/Bow
Appliance Cooktop, Dishwasher, Dryer - Front Loading, Microwave, Oven - Double, Range Hood, Refrigerator, Stainless Steel Appliances, Washer - Front Loading
Heat Source Natural Gas
Laundry Upper Floor
Exterior
Exterior Feature Patio(s)
Parking Features Garage - Front Entry
Garage Spaces 2.0
Water Access N
Accessibility None
Porch Patio(s)
Attached Garage 2
Total Parking Spaces 2
Garage Y
Building
Story 2
Sewer Public Sewer
Water Public
Architectural Style Colonial
Level or Stories 2
Additional Building Above Grade, Below Grade
Structure Type 2 Story Ceilings,Tray Ceilings
New Construction N
Schools
School District Chesterfield Township Public Schools
Others
Senior Community No
Tax ID 07-00202 32-00001
Ownership Fee Simple
SqFt Source Estimated
Special Listing Condition Standard
Read Less Info
Want to know what your home might be worth? Contact us for a FREE valuation!

Our team is ready to help you sell your home for the highest possible price ASAP

Bought with Terry N Parliaros • Smires & Associates
GET MORE INFORMATION
REALTOR® | License ID: 1111154







