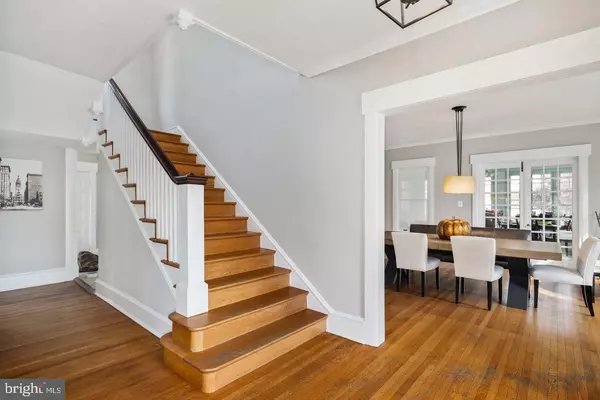$965,000
$925,000
4.3%For more information regarding the value of a property, please contact us for a free consultation.
5 Beds
5 Baths
3,920 SqFt
SOLD DATE : 01/07/2021
Key Details
Sold Price $965,000
Property Type Single Family Home
Sub Type Detached
Listing Status Sold
Purchase Type For Sale
Square Footage 3,920 sqft
Price per Sqft $246
Subdivision Elizabeth Haddon
MLS Listing ID NJCD406200
Sold Date 01/07/21
Style Colonial
Bedrooms 5
Full Baths 3
Half Baths 2
HOA Y/N N
Abv Grd Liv Area 3,250
Originating Board BRIGHT
Year Built 1896
Annual Tax Amount $21,700
Tax Year 2019
Lot Size 0.402 Acres
Acres 0.4
Lot Dimensions 100.00 x 175.00
Property Description
Lizzy Haddon!! Stunning cedar shake Center Hall Colonial is in the heart of Haddonfield and this Blue Ribbon Award Winning Elementary School! Gorgeous property. Lot size is rare to find in all of Haddonfield, and professional plantings, covered porch, patio and former carriage house (garage) add so much exterior charm that cannot be matched. Welcome to this sunny home- incredible natural light throughout the home is just the beginning. All 3 full bathrooms completely renovated with heated marble or tile floors, glass shower doors, and beautiful white and grey amenities. Basement is the nicest on the market right now and the kitchen is renovated and full of windows! Too much to describe but here is a snippet... First floor circular flow is perfect for daily life and great entertaining. Retreat to the back patio from the living room or kitchen or head out to the attached screened porch that looks like it could be in Nantucket! Side, glass enclosed family room is used currently as a playroom and has been a beautiful office as well. Surrounded by windows on 3 sides for great natural light while baseboard heat keeps it warm throughout the year. Kitchen boasts granite counters, a huge center island that holds 6 stools, stainless appliances and beautiful white tile backsplash. Living room with gas fireplace, ceiling fans, original hardwood floors and french doors to the back slate patio. Bedrooms are all spacious. Master suite boasts a huge walk-in closet (accented with barn door) and stunning new marble bathroom. Hall bath also renovated, bedrooms have good closet space, ceiling fans, original 5 panel doors and shelving. Even more on the third floor with two more bedrooms and another full, renovated bath. Basement is a great finished space for watching tv or playing- an electric fireplace and bar highlight the spaces. High-velocity air conditioning, some exposed brick on the interior and tons of charm cannot be beat. Just several blocks from the Patco to Philadelphia, downtown Haddonfield, schools, playgrounds and restaurants.
Location
State NJ
County Camden
Area Haddonfield Boro (20417)
Zoning RESIDENTIAL
Rooms
Other Rooms Living Room, Dining Room, Primary Bedroom, Bedroom 2, Bedroom 3, Bedroom 4, Bedroom 5, Kitchen, Family Room, Basement, Laundry, Other, Primary Bathroom, Full Bath, Screened Porch
Basement Full, Fully Finished
Interior
Interior Features Breakfast Area, Built-Ins, Ceiling Fan(s), Curved Staircase, Kitchen - Eat-In, Kitchen - Island, Recessed Lighting, Upgraded Countertops, Wood Floors
Hot Water Natural Gas
Heating Hot Water, Zoned
Cooling Central A/C
Flooring Hardwood, Marble
Fireplaces Number 1
Fireplaces Type Heatilator, Mantel(s), Gas/Propane
Equipment Disposal, Washer, Dryer
Fireplace Y
Appliance Disposal, Washer, Dryer
Heat Source Natural Gas
Laundry Basement
Exterior
Exterior Feature Patio(s), Porch(es)
Garage Oversized, Additional Storage Area
Garage Spaces 6.0
Water Access N
Accessibility None
Porch Patio(s), Porch(es)
Total Parking Spaces 6
Garage Y
Building
Story 3
Sewer Public Sewer
Water Public
Architectural Style Colonial
Level or Stories 3
Additional Building Above Grade, Below Grade
New Construction N
Schools
Elementary Schools Elizabeth Haddon E.S.
School District Haddonfield Borough Public Schools
Others
Senior Community No
Tax ID 17-00113-00008
Ownership Fee Simple
SqFt Source Assessor
Special Listing Condition Standard
Read Less Info
Want to know what your home might be worth? Contact us for a FREE valuation!

Our team is ready to help you sell your home for the highest possible price ASAP

Bought with Jeanne "lisa" Wolschina • Keller Williams Realty - Cherry Hill
GET MORE INFORMATION

REALTOR® | License ID: 1111154







