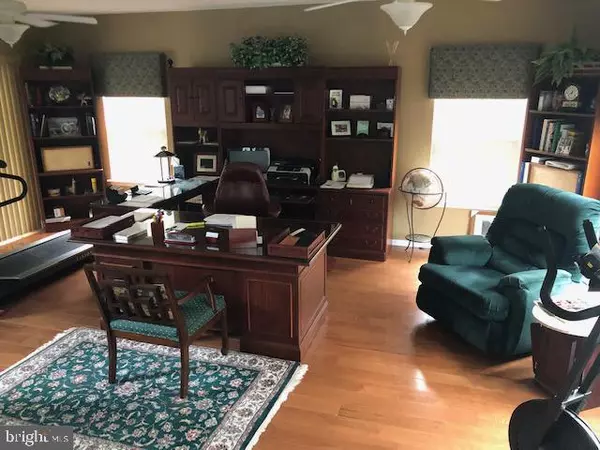$355,000
$355,000
For more information regarding the value of a property, please contact us for a free consultation.
3 Beds
2 Baths
2,891 SqFt
SOLD DATE : 10/09/2020
Key Details
Sold Price $355,000
Property Type Single Family Home
Sub Type Detached
Listing Status Sold
Purchase Type For Sale
Square Footage 2,891 sqft
Price per Sqft $122
Subdivision Carrefour
MLS Listing ID NJBL379440
Sold Date 10/09/20
Style Contemporary
Bedrooms 3
Full Baths 2
HOA Y/N N
Abv Grd Liv Area 2,891
Originating Board BRIGHT
Year Built 1988
Annual Tax Amount $9,682
Tax Year 2019
Lot Size 10,240 Sqft
Acres 0.24
Lot Dimensions 80.00 x 128.00
Property Description
Extraordinary contemporary! Pristine condition! Make this your's and move right in. Open the double entrance doors to a large foyer with a vaulted ceiling. A floor to ceiling fan lite window floods the entire area with natural light. Either enter the sunken living room or proceed to two story dining room. Gourmet kitchen adjacent to family room with cathedral ceiling and a two story brick fireplace, Ascend the dramatic staircase to a bridge overlooking dining room on one side and the foyer on the other Skylights abound. This walkway achieves the ultimate in privacy separating the master from other bedrooms. Enter the master suite through a double door entry to a huge room with cathedral ceiling, sitting area and luxurious tiled bath with whirlpool tub, sumptuous open shower, double sink and pocket door. The rear yard boast a 750 sq. ft. deck for entertaining with covered privacy area. Willing to sell furnished if interested.
Location
State NJ
County Burlington
Area Evesham Twp (20313)
Zoning MD
Rooms
Other Rooms Living Room, Dining Room, Bedroom 2, Bedroom 3, Kitchen, Family Room, Foyer, Bedroom 1
Interior
Interior Features Carpet, Other
Hot Water Natural Gas
Heating Forced Air
Cooling Central A/C
Equipment Dishwasher, Dryer, Exhaust Fan, Humidifier, Microwave, Refrigerator, Stove, Washer, Water Heater
Window Features Bay/Bow,Palladian,Sliding,Skylights
Appliance Dishwasher, Dryer, Exhaust Fan, Humidifier, Microwave, Refrigerator, Stove, Washer, Water Heater
Heat Source Natural Gas
Exterior
Exterior Feature Deck(s)
Parking Features Additional Storage Area
Garage Spaces 4.0
Water Access N
View Street
Accessibility None
Porch Deck(s)
Attached Garage 2
Total Parking Spaces 4
Garage Y
Building
Story 2
Sewer Public Sewer
Water Public
Architectural Style Contemporary
Level or Stories 2
Additional Building Above Grade, Below Grade
New Construction N
Schools
Elementary Schools Van Zant
Middle Schools Frances Demasi
High Schools Cherokee
School District Evesham Township
Others
Senior Community No
Tax ID 13-00024 24-00009
Ownership Fee Simple
SqFt Source Assessor
Acceptable Financing Cash, Conventional, FHA, VA
Listing Terms Cash, Conventional, FHA, VA
Financing Cash,Conventional,FHA,VA
Special Listing Condition Standard
Read Less Info
Want to know what your home might be worth? Contact us for a FREE valuation!

Our team is ready to help you sell your home for the highest possible price ASAP

Bought with Dave J Sulvetta • Connection Realtors
GET MORE INFORMATION
REALTOR® | License ID: 1111154







