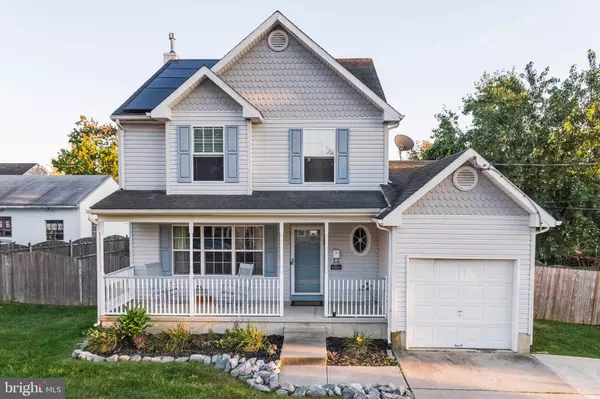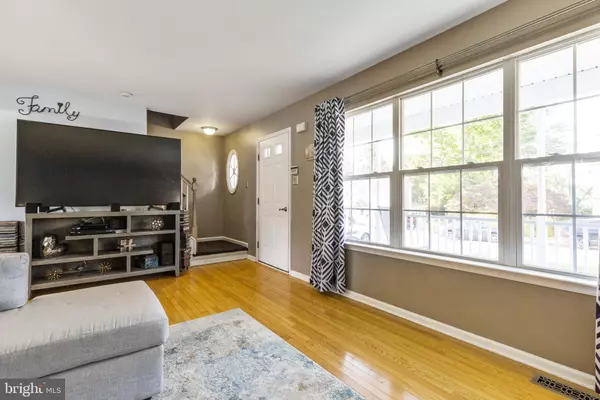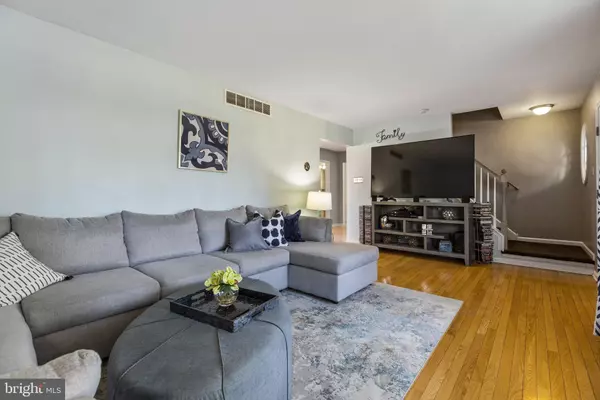$235,000
$219,900
6.9%For more information regarding the value of a property, please contact us for a free consultation.
3 Beds
3 Baths
1,400 SqFt
SOLD DATE : 12/14/2020
Key Details
Sold Price $235,000
Property Type Single Family Home
Sub Type Detached
Listing Status Sold
Purchase Type For Sale
Square Footage 1,400 sqft
Price per Sqft $167
Subdivision Blackwood
MLS Listing ID NJCD402064
Sold Date 12/14/20
Style Contemporary
Bedrooms 3
Full Baths 2
Half Baths 1
HOA Y/N N
Abv Grd Liv Area 1,400
Originating Board BRIGHT
Year Built 2001
Annual Tax Amount $8,709
Tax Year 2020
Lot Size 8,700 Sqft
Acres 0.2
Lot Dimensions 75.00 x 116.00
Property Description
FIRST TIME HOME BUYERS WELCOME! Why pay rent when you can OWN this home for ONLY $1,888/month including principal interest and taxes with 3.5% DOWN! (With a 3.8% FHA loan for those who qualify.) Welcome to your NEW HOME at 26 Garfield Ave. in sought after GLOUCESTER COUNTY. This charming home is MOVE-IN READY featuring a HUGE FENCED-IN BACKYARD, LARGE EAT-IN KITCHEN and everything else you need for a PERMANENT STAYCATION! From the street, it boasts excellent curb appeal with a beautifully maintained landscape and inviting covered front porch. Imagine relaxing on your cozy porch while drinking your morning cup of coffee and enjoying the surrounding views of the neighborhood! Stepping inside, you immediately enter into the sunfilled Family Room with gleaming hardwood floors. All the walls throughout the home are freshly painted in attractive modern hues giving off a warm and refreshing feeling. Off the Family Room is a HUGE EAT-IN KITCHEN, perfect for entertaining! This space would excite any culinary enthusiast and comes complete with stainless steel appliances, pantry, island breakfast bar and plenty of cabinet space for all of your kitchen amenities. You will love enjoying casual meals in the generously spaced EAT-IN area! Glass sliders lead directly to the backyard patio for easily entertaining both indoor and out. A Half Bath and Laundry Room with built-in cabinets complete the first floor to perfection. Upstairs there are two spacious bedrooms and a Master Bedroom. You will love retreating to your wonderful Master Suite each night! The Ensuite Master Bath is perfect for at-home spa days and features a custom tiled garden tub/ shower combo to soak all your troubles away in! The two additional Bedrooms are move-in ready with spacious closets and sleek wood floors. Downstairs there is a full Basement that can be used for storage or transform into the Entertainment/Recreation Room of your DREAMS! Outdoor gatherings and Summer BBQs will be INCREDIBLE in your HUGE fenced-in yard! Grill and chill on the concrete patio while your guests sit back and relax in the above ground pool! There is TONS of additional yard space for all of your outside activities. An attached garage is ideal for keeping your vehicle from the elements year-round and there is more parking space available in the driveway. 26 Garfield is in a GREAT LOCATION, conveniently located just minutes from Rt-42, Rt-55, and 295 N/S for easily commuting to Cherry Hill, Delaware and Philadelphia. ONLY 5 minutes from the Gloucester Premium Outlets for all of your shopping and dining needs and 5 minutes away from Virtua Hospital in Turnersville. Don’t delay, this charming home will not last long!
Location
State NJ
County Camden
Area Gloucester Twp (20415)
Zoning RESIDENTIAL
Rooms
Other Rooms Primary Bedroom, Bedroom 2, Bedroom 3, Kitchen, Family Room, Laundry, Primary Bathroom, Full Bath, Half Bath
Basement Full, Unfinished
Interior
Interior Features Kitchen - Eat-In, Breakfast Area, Built-Ins, Ceiling Fan(s), Dining Area, Family Room Off Kitchen, Kitchen - Island, Kitchen - Table Space, Pantry, Soaking Tub, Tub Shower, Wood Floors
Hot Water Natural Gas
Heating Forced Air
Cooling Central A/C
Flooring Wood, Ceramic Tile
Equipment Dishwasher, Microwave, Oven - Single, Oven/Range - Gas
Fireplace N
Appliance Dishwasher, Microwave, Oven - Single, Oven/Range - Gas
Heat Source Natural Gas
Laundry Main Floor
Exterior
Exterior Feature Patio(s), Porch(es)
Parking Features Inside Access
Garage Spaces 3.0
Pool Above Ground
Utilities Available Cable TV
Water Access N
Accessibility None
Porch Patio(s), Porch(es)
Attached Garage 1
Total Parking Spaces 3
Garage Y
Building
Story 2
Sewer Public Sewer
Water Public
Architectural Style Contemporary
Level or Stories 2
Additional Building Above Grade, Below Grade
New Construction N
Schools
Elementary Schools Blackwood E.S.
Middle Schools Glen Landing M.S.
High Schools Highland H.S.
School District Black Horse Pike Regional Schools
Others
Senior Community No
Tax ID 15-10605-00010 02
Ownership Fee Simple
SqFt Source Assessor
Security Features Security System
Special Listing Condition Standard
Read Less Info
Want to know what your home might be worth? Contact us for a FREE valuation!

Our team is ready to help you sell your home for the highest possible price ASAP

Bought with Raleigh Lewis • EXP Realty, LLC
GET MORE INFORMATION

REALTOR® | License ID: 1111154







