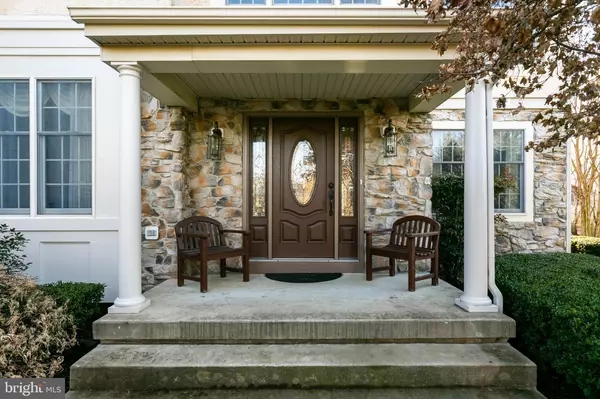$840,000
$885,000
5.1%For more information regarding the value of a property, please contact us for a free consultation.
5 Beds
5 Baths
4,233 SqFt
SOLD DATE : 06/26/2020
Key Details
Sold Price $840,000
Property Type Single Family Home
Sub Type Detached
Listing Status Sold
Purchase Type For Sale
Square Footage 4,233 sqft
Price per Sqft $198
Subdivision Wexford Estates
MLS Listing ID NJBL364452
Sold Date 06/26/20
Style Traditional
Bedrooms 5
Full Baths 3
Half Baths 2
HOA Y/N N
Abv Grd Liv Area 4,233
Originating Board BRIGHT
Year Built 2001
Annual Tax Amount $19,222
Tax Year 2019
Lot Size 0.480 Acres
Acres 0.48
Lot Dimensions 100.00 x 209.00
Property Description
Situated on a prime lot in the sought-after neighborhood of Wexford Estates. This well maintained and tastefully updated, 5-bedroom home offers a professionally landscaped and hardscaped front entry, offering beauty and privacy as you approach the home. Upon entry you will be greeted by the foyer with hardwood flooring, a turned split staircase and accented with picture moldings and fresh neutral paint colors throughout. To the left is the formal dining room with crown, chair rail, and picture moldings, and custom window treatments. To the right of the foyer is the formal living room with wood flooring, crown and picture moldings and custom window treatments. Beyond the foyer is the office/study with recessed lighting and French doors for privacy. The family room with vaulted ceiling and gas fireplace is open to the kitchen offering ease in entertaining. The sun splashed kitchen with multiple windows includes a breakfast area, island with seating, high-quality stainless-steel appliances, granite counters, built-in desk, walk-in pantry closet, and a butler's pantry. The 2nd level features the master bedroom with tray ceiling, sitting room, 2 walk-in closets, and an en- suite bath with dual vanity, Jacuzzi bathtub, glass stall shower, and separate water closet. There are 4 additional bedrooms with spacious closets, and 2 additional full bathrooms that complete this level. The finished walk-out basement offers a media room with a custom wet bar, exercise room, powder room, multiple closets, and a spacious storage area. Additional features include a 3-car side entrance garage, fenced-in back yard with E.P. Henry paver patio, dual zone HVAC, irrigation system and security system.
Location
State NJ
County Burlington
Area Moorestown Twp (20322)
Zoning RES
Rooms
Other Rooms Living Room, Dining Room, Primary Bedroom, Sitting Room, Bedroom 2, Bedroom 3, Bedroom 4, Kitchen, Game Room, Family Room, Foyer, Breakfast Room, Bedroom 1, Exercise Room, Laundry, Office, Storage Room, Bathroom 1, Bathroom 2, Primary Bathroom, Half Bath
Basement Walkout Stairs, Partially Finished, Interior Access, Outside Entrance, Full, Space For Rooms
Interior
Interior Features Attic/House Fan, Breakfast Area, Built-Ins, Butlers Pantry, Carpet, Ceiling Fan(s), Chair Railings, Crown Moldings, Dining Area, Family Room Off Kitchen, Formal/Separate Dining Room, Kitchen - Eat-In, Kitchen - Island, Primary Bath(s), Pantry, Recessed Lighting, Soaking Tub, Additional Stairway, Sprinkler System, Stall Shower, Tub Shower, Upgraded Countertops, Walk-in Closet(s), Wet/Dry Bar, Wood Floors
Hot Water Natural Gas
Heating Forced Air
Cooling Central A/C
Fireplaces Number 1
Fireplaces Type Gas/Propane
Equipment Dishwasher, Disposal, Dryer, Microwave, Oven - Double, Oven - Wall, Refrigerator, Stainless Steel Appliances, Washer, Cooktop
Fireplace Y
Appliance Dishwasher, Disposal, Dryer, Microwave, Oven - Double, Oven - Wall, Refrigerator, Stainless Steel Appliances, Washer, Cooktop
Heat Source Natural Gas
Laundry Main Floor
Exterior
Exterior Feature Patio(s)
Parking Features Garage - Side Entry, Garage Door Opener, Inside Access
Garage Spaces 3.0
Water Access N
Accessibility None
Porch Patio(s)
Attached Garage 3
Total Parking Spaces 3
Garage Y
Building
Story 2
Sewer Public Sewer
Water Public
Architectural Style Traditional
Level or Stories 2
Additional Building Above Grade, Below Grade
New Construction N
Schools
School District Moorestown Township Public Schools
Others
Senior Community No
Tax ID 22-06005-00010
Ownership Fee Simple
SqFt Source Assessor
Security Features Security System
Special Listing Condition Standard
Read Less Info
Want to know what your home might be worth? Contact us for a FREE valuation!

Our team is ready to help you sell your home for the highest possible price ASAP

Bought with David J McNally • Connection Realtors
GET MORE INFORMATION

REALTOR® | License ID: 1111154







