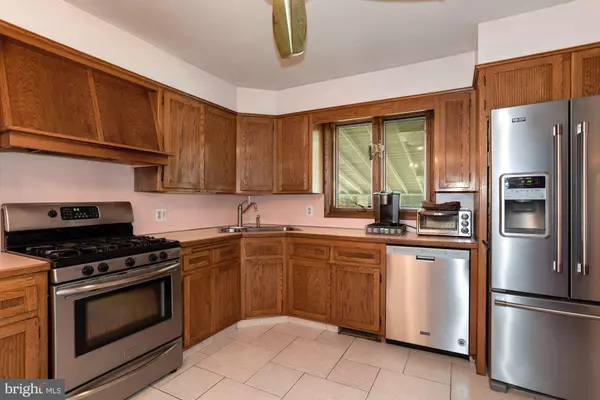$330,000
$325,000
1.5%For more information regarding the value of a property, please contact us for a free consultation.
5 Beds
4 Baths
2,429 SqFt
SOLD DATE : 11/04/2020
Key Details
Sold Price $330,000
Property Type Single Family Home
Sub Type Detached
Listing Status Sold
Purchase Type For Sale
Square Footage 2,429 sqft
Price per Sqft $135
Subdivision Wedgewood
MLS Listing ID NJGL264076
Sold Date 11/04/20
Style Traditional
Bedrooms 5
Full Baths 3
Half Baths 1
HOA Y/N N
Abv Grd Liv Area 2,429
Originating Board BRIGHT
Year Built 1967
Annual Tax Amount $9,677
Tax Year 2019
Lot Size 5,734 Sqft
Acres 0.13
Lot Dimensions 47.00 x 122.00
Property Description
Fantastic 5 bedroom 3.5 bath single home in desirable Wedgewood Development located on the keyhole of the cul-de-sac and backs up to golf course and has an inground pool. Looking for privacy and serenity in these uncertain times? Look no more. Homes features upper level , 5 very spacious bedrooms, a main bathroom and master bathroom. Two car garage ,one car garage was converted to a small office and extension to the family room. There is a full bathroom on the first floor and the garage conversion could be an utilized as in law suite. Family room is bright and inviting with a gas fireplace very spacious for family gatherings . Exit to the backyard overlooking an inground swimming pool and views of the golf course. This is good Real Estate, water and golf course. Kitchen is custom built with newer stainless steel appliance and lots of counter space as well as breakfast area. Formal dining is separated with French doors flowing off the living room. Outside there is a screened covered porch that you can enter from outside or basement steps. Full finished basement with walk out completes this unique home. Roof 12 year old and HVAC 7 years old. One year HMS home warranty offered. Under the carpet rugs is hardwood floors. This sale is contingent on seller finding suitable housing. Don't hesitate to view this home today. It is ready for a new family to start making memories. Solar lease comes with house. Must accept the lease with sale of home.
Location
State NJ
County Gloucester
Area Washington Twp (20818)
Zoning PR1
Rooms
Other Rooms Living Room, Dining Room, Primary Bedroom, Bedroom 3, Bedroom 4, Bedroom 5, Kitchen, Family Room, Basement, Laundry, Office, Bathroom 2
Basement Full, Interior Access, Outside Entrance, Poured Concrete, Walkout Stairs
Interior
Hot Water Natural Gas
Cooling Central A/C, Attic Fan, Solar On Grid, Wall Unit
Fireplaces Number 1
Fireplaces Type Gas/Propane
Equipment Dishwasher, Disposal, Dryer - Electric, Dryer - Gas, Microwave, Oven - Self Cleaning, Range Hood, Refrigerator, Washer, Water Heater, Water Heater - Solar
Fireplace Y
Appliance Dishwasher, Disposal, Dryer - Electric, Dryer - Gas, Microwave, Oven - Self Cleaning, Range Hood, Refrigerator, Washer, Water Heater, Water Heater - Solar
Heat Source Natural Gas
Laundry Main Floor
Exterior
Exterior Feature Porch(es), Enclosed, Screened
Parking Features Garage - Front Entry, Inside Access, Additional Storage Area
Garage Spaces 1.0
Fence Chain Link
Pool In Ground, Vinyl
Utilities Available Electric Available, Natural Gas Available, Sewer Available, Water Available
Water Access N
View Golf Course
Roof Type Shingle
Accessibility 2+ Access Exits
Porch Porch(es), Enclosed, Screened
Attached Garage 1
Total Parking Spaces 1
Garage Y
Building
Lot Description Front Yard, Landscaping, Poolside, Rear Yard, Premium
Story 3
Sewer Public Sewer
Water Public
Architectural Style Traditional
Level or Stories 3
Additional Building Above Grade, Below Grade
New Construction N
Schools
Elementary Schools Bells
Middle Schools Orchard Valley
High Schools Washington Township
School District Washington Township Public Schools
Others
Pets Allowed Y
Senior Community No
Tax ID 18-00195 02-00046
Ownership Fee Simple
SqFt Source Assessor
Acceptable Financing FHA, Cash, Conventional, VA
Listing Terms FHA, Cash, Conventional, VA
Financing FHA,Cash,Conventional,VA
Special Listing Condition Standard
Pets Allowed No Pet Restrictions
Read Less Info
Want to know what your home might be worth? Contact us for a FREE valuation!

Our team is ready to help you sell your home for the highest possible price ASAP

Bought with Kristin Abele • BHHS Fox & Roach-Marlton
GET MORE INFORMATION

REALTOR® | License ID: 1111154







