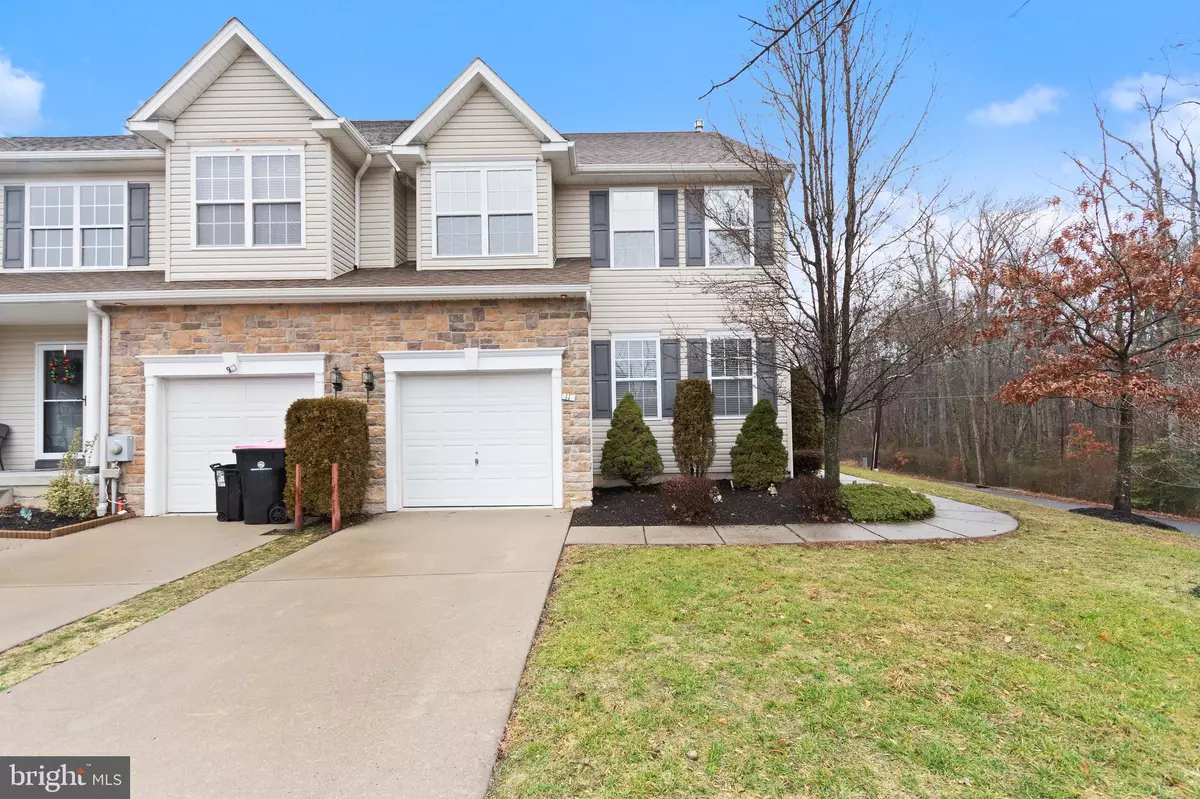$189,900
$192,000
1.1%For more information regarding the value of a property, please contact us for a free consultation.
3 Beds
3 Baths
1,872 SqFt
SOLD DATE : 08/06/2020
Key Details
Sold Price $189,900
Property Type Townhouse
Sub Type Interior Row/Townhouse
Listing Status Sold
Purchase Type For Sale
Square Footage 1,872 sqft
Price per Sqft $101
Subdivision Hidden Mill Estates
MLS Listing ID NJCD383850
Sold Date 08/06/20
Style Traditional
Bedrooms 3
Full Baths 2
Half Baths 1
HOA Fees $203/mo
HOA Y/N Y
Abv Grd Liv Area 1,872
Originating Board BRIGHT
Year Built 2006
Annual Tax Amount $7,254
Tax Year 2019
Lot Size 8,359 Sqft
Acres 0.19
Lot Dimensions 0.00 x 0.00
Property Description
Showings begin 6/13!!Welcome Home. This beautiful end unit townhome is looking for its new owner. Situated in a quiet cul de sac and backing to woods make this home nice and private. Once inside you will find plenty of living space, three generous sized bedrooms, and a huge unfinished basement. Upon entering the home you're greeted with the family room to your left and the dining room just to your right. Off the dining room is the spacious kitchen with slider leading you to the back deck. The back deck is a great spot for your morning coffee! Let's head back in and check out the rest of this home. Upstairs you will find three generous sized bedrooms. The master offers you private bath along with walk in closet. The two remaining bedrooms both offer plenty of space and another bathroom. The basement in ready and waiting for your ideas on how to finish it. The basement could even provide you with additional living space with your glass slider leading you to the patio. Enjoy worry free living with the 1 year young HVAC!! Centrally located to all major roads and brand new shopping destinations. Come take a tour for yourself.
Location
State NJ
County Camden
Area Gloucester Twp (20415)
Zoning RES
Rooms
Other Rooms Living Room, Dining Room, Primary Bedroom, Bedroom 2, Bedroom 3, Kitchen
Basement Full, Outside Entrance
Interior
Hot Water Natural Gas
Cooling Ceiling Fan(s), Central A/C
Flooring Carpet
Furnishings No
Fireplace N
Heat Source Natural Gas
Exterior
Parking Features Garage - Front Entry, Inside Access
Garage Spaces 1.0
Water Access N
View Trees/Woods
Accessibility None
Attached Garage 1
Total Parking Spaces 1
Garage Y
Building
Story 2
Sewer Public Sewer
Water Public
Architectural Style Traditional
Level or Stories 2
Additional Building Above Grade, Below Grade
New Construction N
Schools
High Schools Highland H.S.
School District Black Horse Pike Regional Schools
Others
Senior Community No
Tax ID 15-14403-00022
Ownership Fee Simple
SqFt Source Assessor
Acceptable Financing Cash, Conventional, FHA, VA
Listing Terms Cash, Conventional, FHA, VA
Financing Cash,Conventional,FHA,VA
Special Listing Condition Standard
Read Less Info
Want to know what your home might be worth? Contact us for a FREE valuation!

Our team is ready to help you sell your home for the highest possible price ASAP

Bought with Donald E Lang Sr. • Daniel R. White Realtor, LLC
GET MORE INFORMATION
REALTOR® | License ID: 1111154







