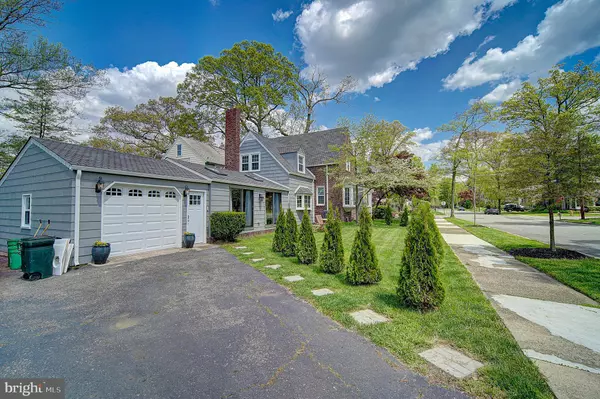$525,800
$525,800
For more information regarding the value of a property, please contact us for a free consultation.
3 Beds
3 Baths
2,229 SqFt
SOLD DATE : 11/20/2020
Key Details
Sold Price $525,800
Property Type Single Family Home
Sub Type Detached
Listing Status Sold
Purchase Type For Sale
Square Footage 2,229 sqft
Price per Sqft $235
Subdivision Elizabeth Haddon
MLS Listing ID NJCD392876
Sold Date 11/20/20
Style Colonial
Bedrooms 3
Full Baths 2
Half Baths 1
HOA Y/N N
Abv Grd Liv Area 2,229
Originating Board BRIGHT
Year Built 1937
Annual Tax Amount $11,719
Tax Year 2020
Lot Size 6,250 Sqft
Acres 0.14
Lot Dimensions 50.00 x 125.00
Property Description
3D Matterport link -- https://my.matterport.com/show/?m=XyHsNFbihqe&mls=1The wait is over! Welcome to your first or next home in the beautiful neighborhood of Elizabeth Haddon. This corner lot colonial has been immaculately maintained and updated throughout the years. Some of the features include: newer roof, newer windows, newer heating & central air, newer stainless steel appliances, and more! No detail has been overlooked. As you walk through the front door, the vestibule greets you with exposed beams, stone flooring, and plenty of natural light. Enter the spacious, formal living area with refinished original hardwood floors flowing from room to room, 9-foot ceilings, and a wood-burning fireplace. Make your way to the formal dining room, equipped with chair rail & crown moulding and a large bay window making this a perfect room to entertain guests. Granite countertops, backsplash, soft-close cabinets, and stainless steel appliances supply you with everything you will ever need in a kitchen. Move through the informal dining area and past the double-sided wood-burning fireplace, and you will find an oversized living area with gorgeous cathedral ceilings, laced with exposed beams. On the second floor, you will find three generously-sized bedrooms and two full baths that have been almost entirely remodeled! The fully finished basement gives you more options to entertain, build a home gym, and much more. Think there s not enough storage in a 1900 Haddonfield colonial? Think again! Virtually every wall down the basement is lined with closet space. This home could not be in a more ideal location! Walking distance to the elementary school, minutes from downtown restaurants and shops and easy access to transportation into Philadelphia. Do not miss this one as it is sure to fly off the market book your showing today!
Location
State NJ
County Camden
Area Haddonfield Boro (20417)
Zoning SFR
Rooms
Basement Fully Finished
Main Level Bedrooms 3
Interior
Interior Features Attic, Attic/House Fan, Breakfast Area, Bar, Built-Ins, Ceiling Fan(s), Chair Railings, Crown Moldings, Dining Area, Exposed Beams, Floor Plan - Traditional, Kitchen - Gourmet, Primary Bath(s), Recessed Lighting, Skylight(s), Tub Shower, Upgraded Countertops, Wainscotting, Wood Floors
Hot Water Natural Gas
Heating Radiator
Cooling Central A/C
Flooring Hardwood, Ceramic Tile, Stone
Fireplaces Number 2
Fireplaces Type Wood, Double Sided
Equipment Dishwasher, Dryer, Microwave, Oven - Self Cleaning, Oven/Range - Gas, Refrigerator, Stainless Steel Appliances, Washer, Water Heater
Fireplace Y
Window Features Bay/Bow,Energy Efficient,Double Pane,Screens
Appliance Dishwasher, Dryer, Microwave, Oven - Self Cleaning, Oven/Range - Gas, Refrigerator, Stainless Steel Appliances, Washer, Water Heater
Heat Source Natural Gas
Laundry Basement
Exterior
Garage Inside Access, Garage - Side Entry, Additional Storage Area, Garage Door Opener
Garage Spaces 3.0
Water Access N
Roof Type Shingle
Accessibility None
Attached Garage 1
Total Parking Spaces 3
Garage Y
Building
Story 2
Sewer Public Sewer
Water Public
Architectural Style Colonial
Level or Stories 2
Additional Building Above Grade, Below Grade
Structure Type Cathedral Ceilings,Vaulted Ceilings
New Construction N
Schools
High Schools Haddonfield Memorial
School District Haddonfield Borough Public Schools
Others
Senior Community No
Tax ID 17-00098-00004
Ownership Fee Simple
SqFt Source Estimated
Acceptable Financing Cash, Conventional
Listing Terms Cash, Conventional
Financing Cash,Conventional
Special Listing Condition Standard
Read Less Info
Want to know what your home might be worth? Contact us for a FREE valuation!

Our team is ready to help you sell your home for the highest possible price ASAP

Bought with Silvia Hatzell • Keller Williams - Main Street
GET MORE INFORMATION

REALTOR® | License ID: 1111154







