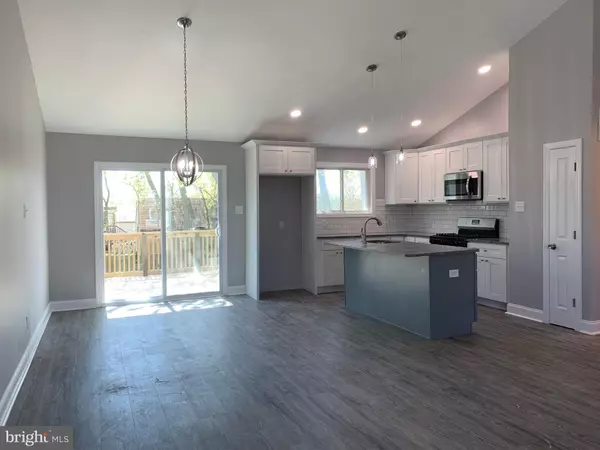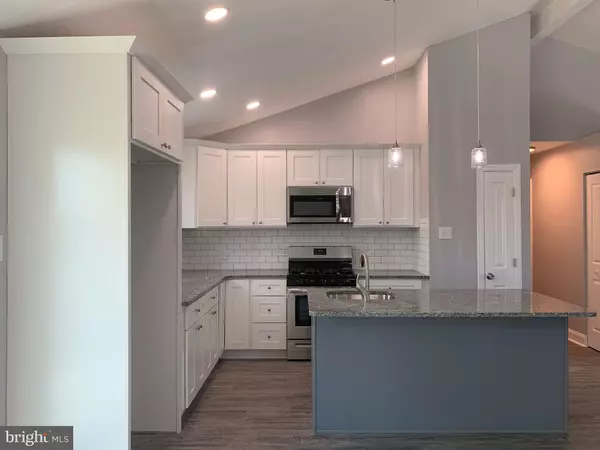$235,000
$229,900
2.2%For more information regarding the value of a property, please contact us for a free consultation.
3 Beds
2 Baths
2,068 SqFt
SOLD DATE : 08/21/2020
Key Details
Sold Price $235,000
Property Type Single Family Home
Sub Type Detached
Listing Status Sold
Purchase Type For Sale
Square Footage 2,068 sqft
Price per Sqft $113
Subdivision None Available
MLS Listing ID NJGL257790
Sold Date 08/21/20
Style Bi-level
Bedrooms 3
Full Baths 1
Half Baths 1
HOA Y/N N
Abv Grd Liv Area 2,068
Originating Board BRIGHT
Year Built 1973
Annual Tax Amount $6,671
Tax Year 2019
Lot Size 9,375 Sqft
Acres 0.22
Lot Dimensions 75.00 x 125.00
Property Description
Look no further for your new home! This updated bi-level is located in an established neighborhood. This home offers an open floor plan featuring a new kitchen with white shaker style cabinets, white subway tile backsplash, granite countertops, stainless steel appliances and grey center island which is open the the dining area that is large enough to accommodate a formal dining room set. The living room is open to this area with the entire area featuring luxury vinyl plank flooring and vaulted ceilings. Off of the dining area is a sliding glass door that leads to the rear deck overlooking the fenced rear yard. Large updated bathroom with a double bowl sink and laundry closet. Spacious family room on the lower level with a brick fireplace, recessed lighting and plush carpeting makes area feel like home. Also on the lower level is a half bath along with a laundry room that leads to the 1 car attached garage. This property is located to local amenities and major roads for traveling.
Location
State NJ
County Gloucester
Area Washington Twp (20818)
Zoning PUD
Rooms
Other Rooms Living Room, Kitchen, Family Room
Interior
Interior Features Combination Dining/Living, Combination Kitchen/Dining, Floor Plan - Open, Kitchen - Island
Hot Water Other
Heating Forced Air
Cooling Central A/C
Flooring Carpet, Ceramic Tile, Vinyl
Fireplaces Number 1
Fireplaces Type Brick
Equipment Built-In Microwave, Dishwasher
Fireplace Y
Appliance Built-In Microwave, Dishwasher
Heat Source Natural Gas
Laundry Lower Floor
Exterior
Exterior Feature Deck(s)
Parking Features Garage - Front Entry, Inside Access
Garage Spaces 1.0
Water Access N
Roof Type Shingle
Accessibility None
Porch Deck(s)
Attached Garage 1
Total Parking Spaces 1
Garage Y
Building
Story 2
Sewer Public Sewer
Water Public
Architectural Style Bi-level
Level or Stories 2
Additional Building Above Grade, Below Grade
New Construction N
Schools
School District Washington Township Public Schools
Others
Senior Community No
Tax ID 18-00082 07-00003
Ownership Fee Simple
SqFt Source Assessor
Special Listing Condition Standard
Read Less Info
Want to know what your home might be worth? Contact us for a FREE valuation!

Our team is ready to help you sell your home for the highest possible price ASAP

Bought with Kelly M Cancglin • BHHS Fox & Roach-Mullica Hill South
GET MORE INFORMATION
REALTOR® | License ID: 1111154







