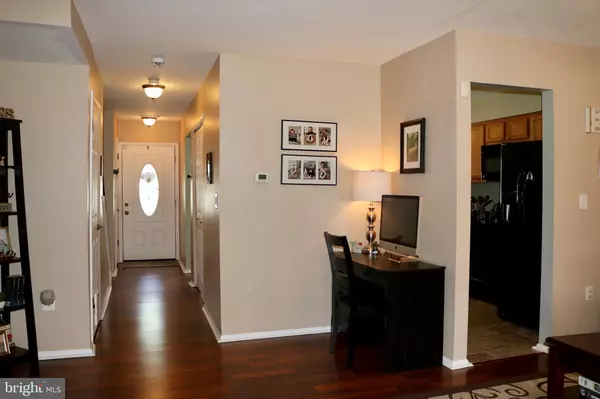$166,000
$160,000
3.8%For more information regarding the value of a property, please contact us for a free consultation.
3 Beds
3 Baths
1,520 SqFt
SOLD DATE : 10/30/2020
Key Details
Sold Price $166,000
Property Type Townhouse
Sub Type Interior Row/Townhouse
Listing Status Sold
Purchase Type For Sale
Square Footage 1,520 sqft
Price per Sqft $109
Subdivision Narraticon
MLS Listing ID NJGL264306
Sold Date 10/30/20
Style Colonial
Bedrooms 3
Full Baths 2
Half Baths 1
HOA Fees $80/ann
HOA Y/N Y
Abv Grd Liv Area 1,520
Originating Board BRIGHT
Year Built 1989
Annual Tax Amount $4,416
Tax Year 2019
Lot Dimensions 0.00 x 0.00
Property Description
Welcome to this beautiful townhome located in the Narraticon community of Deptford Twp. Features include: Completed Renovated Kitchen in 2009 w/stunning Granite Countertops, Maple Kitchen Cabinets, New Appliances, Garbage Disposal, Breakfast bar, Laminate Floors 2013. The family room was converted to a comfortable dining area with Laminate floors flowing into the foyer and hallway. The spacious living area is boasting a Gas Fireplace w/remote control, updated ceiling fan and sliding glass doors that lead out to the patio area in back. All fixtures have been upgraded throughout the home. There is a spacious master suite for any size furniture, w/ a full bath and abundance of closet space. Six Panel doors throughout, updated water heater, updated washer & dryer, updated wall switches and electrical outlets throughout. ROOF LESS THAN 5 YEARS OLD (2015), New carpeting throughout upstairs installed 2017, upgraded alarm system installed 2020, Primary bedroom ceiling fan installed 2020. There is no comparison to the competition here and for the features this home offers. It is significantly less than other townhomes in Deptford and the taxes are lower. FHA approved! Great Location, mins to Philadelphia!! OFFER NOW!! This home will not last long on the market.
Location
State NJ
County Gloucester
Area Deptford Twp (20802)
Zoning R2
Rooms
Other Rooms Bedroom 2, Bedroom 3
Interior
Interior Features Breakfast Area, Attic, Attic/House Fan, Ceiling Fan(s), Combination Kitchen/Dining, Family Room Off Kitchen, Floor Plan - Traditional, Walk-in Closet(s), Carpet, Kitchen - Gourmet
Hot Water Natural Gas
Cooling Central A/C, Ceiling Fan(s), Attic Fan, Zoned
Flooring Tile/Brick, Vinyl
Fireplaces Number 1
Fireplaces Type Wood
Equipment Built-In Microwave, Built-In Range, Dishwasher, Disposal, Dryer, Dryer - Gas, Oven/Range - Gas, Refrigerator, Stove, Washer, Water Heater, Microwave, Exhaust Fan
Furnishings No
Fireplace Y
Window Features Screens
Appliance Built-In Microwave, Built-In Range, Dishwasher, Disposal, Dryer, Dryer - Gas, Oven/Range - Gas, Refrigerator, Stove, Washer, Water Heater, Microwave, Exhaust Fan
Heat Source Natural Gas
Laundry Upper Floor
Exterior
Exterior Feature Brick, Patio(s)
Garage Spaces 2.0
Utilities Available Natural Gas Available
Amenities Available Common Grounds
Water Access N
Roof Type Shingle,Pitched
Accessibility None
Porch Brick, Patio(s)
Total Parking Spaces 2
Garage N
Building
Lot Description Rear Yard
Story 2
Foundation Slab
Sewer Public Sewer
Water Public
Architectural Style Colonial
Level or Stories 2
Additional Building Above Grade, Below Grade
Structure Type Dry Wall
New Construction N
Schools
Middle Schools Monogahela
High Schools Deptford Township H.S.
School District Deptford Township Public Schools
Others
Pets Allowed N
HOA Fee Include Common Area Maintenance,Lawn Maintenance,Parking Fee,Snow Removal,Trash
Senior Community No
Tax ID 02-00127-00029
Ownership Fee Simple
SqFt Source Assessor
Security Features 24 hour security
Acceptable Financing FHA, VA, USDA, Cash, Conventional
Horse Property N
Listing Terms FHA, VA, USDA, Cash, Conventional
Financing FHA,VA,USDA,Cash,Conventional
Special Listing Condition Standard
Read Less Info
Want to know what your home might be worth? Contact us for a FREE valuation!

Our team is ready to help you sell your home for the highest possible price ASAP

Bought with James V Bertino • HomeSmart First Advantage Realty
GET MORE INFORMATION
REALTOR® | License ID: 1111154







