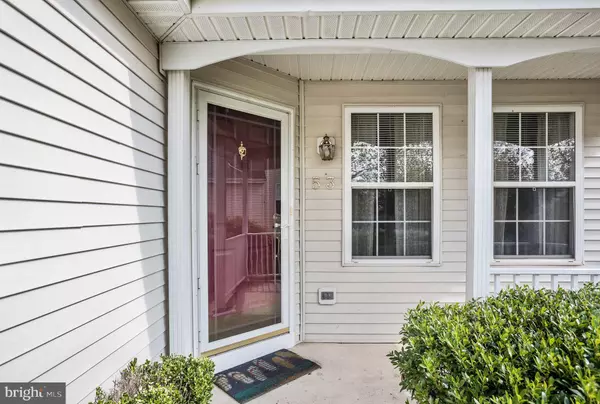$298,500
$309,000
3.4%For more information regarding the value of a property, please contact us for a free consultation.
4 Beds
3 Baths
1,777 SqFt
SOLD DATE : 03/31/2020
Key Details
Sold Price $298,500
Property Type Single Family Home
Sub Type Detached
Listing Status Sold
Purchase Type For Sale
Square Footage 1,777 sqft
Price per Sqft $167
Subdivision Steeplechase
MLS Listing ID NJBL358834
Sold Date 03/31/20
Style Traditional
Bedrooms 4
Full Baths 2
Half Baths 1
HOA Y/N N
Abv Grd Liv Area 1,777
Originating Board BRIGHT
Year Built 1999
Annual Tax Amount $7,790
Tax Year 2019
Lot Size 8,775 Sqft
Acres 0.2
Lot Dimensions 65.00 x 135.00
Property Description
Price reduction on this move in ready 4-bedroom /2.5 bath home sits in the popular community of Steeplechase. As you pull up, you ll notice the neatly manicured property on a quiet street. As you enter the foyer with its hardwood floors, immediately to your right is the formal living area with new carpet and abundance of light, the windows looking out on the front porch. As you move down the hall you will come to the ample sized family room also freshly carpeted, with ceiling fan, and wood-burning fireplace, flanked on either side by windows looking out on the fully fenced backyard.As you continue around you come to the updated eat in kitchen with new flooring, stainless steel appliance package that features new stove, microwave, and dishwasher! The sliding doors in the kitchen give you perfect view of the large backyard with above ground pool, fire pit, patio and storage shed, a great family hangout! In the back on the other side of the fence is nothing but open land complete privacy! Back inside off the kitchen is the formal dining room and the powder room which round out the main level. The downstairs features a partially finished basement that is the full footprint of the house and is perfect for home-office, man cave, playroom and plenty of storage area. Second-floor bedrooms have all been freshly painted in neutral colors and all have new carpet, ceiling fans and good-sized closets. You enter the master suite through double doors and features a walk in closet and private full bath. Also located on this floor is another full bath, linen closet and conveniently located hallway washer and dryer.This great home also so comes with a large two car garage, security system and 6 panel doors throughout. The roof is less than 2 years old and the solar panels help keep your utility bills low.1-year home warranty included for extra peace of mind.Close to parks, walking trails, schools and major roads. Motivated seller say's bring your offers!
Location
State NJ
County Burlington
Area Burlington Twp (20306)
Zoning R-12
Rooms
Other Rooms Living Room, Dining Room, Primary Bedroom, Bedroom 2, Bedroom 3, Bedroom 4, Kitchen, Family Room
Basement Full, Unfinished
Interior
Interior Features Ceiling Fan(s), Carpet, Dining Area, Kitchen - Eat-In, Walk-in Closet(s)
Heating Forced Air, Solar - Active
Cooling Central A/C
Flooring Hardwood, Carpet, Laminated
Fireplaces Number 1
Fireplaces Type Wood
Equipment Built-In Microwave, Built-In Range, Dishwasher, Oven - Self Cleaning, Refrigerator, Stainless Steel Appliances, Washer
Fireplace Y
Appliance Built-In Microwave, Built-In Range, Dishwasher, Oven - Self Cleaning, Refrigerator, Stainless Steel Appliances, Washer
Heat Source Natural Gas
Exterior
Parking Features Garage - Front Entry, Garage Door Opener, Inside Access
Garage Spaces 2.0
Fence Wood
Pool Above Ground
Water Access N
Roof Type Architectural Shingle
Accessibility None
Attached Garage 2
Total Parking Spaces 2
Garage Y
Building
Story 2
Sewer Public Sewer
Water Public
Architectural Style Traditional
Level or Stories 2
Additional Building Above Grade, Below Grade
New Construction N
Schools
High Schools Burlington Township H.S.
School District Burlington Township
Others
Senior Community No
Tax ID 06-00147 16-00005
Ownership Fee Simple
SqFt Source Assessor
Security Features Security System
Acceptable Financing Cash, Conventional, FHA
Listing Terms Cash, Conventional, FHA
Financing Cash,Conventional,FHA
Special Listing Condition Standard
Read Less Info
Want to know what your home might be worth? Contact us for a FREE valuation!

Our team is ready to help you sell your home for the highest possible price ASAP

Bought with Christopher E. Sooy • Connection Realtors
GET MORE INFORMATION

REALTOR® | License ID: 1111154







