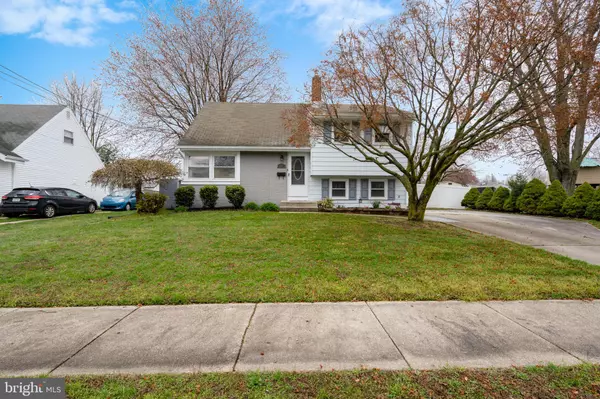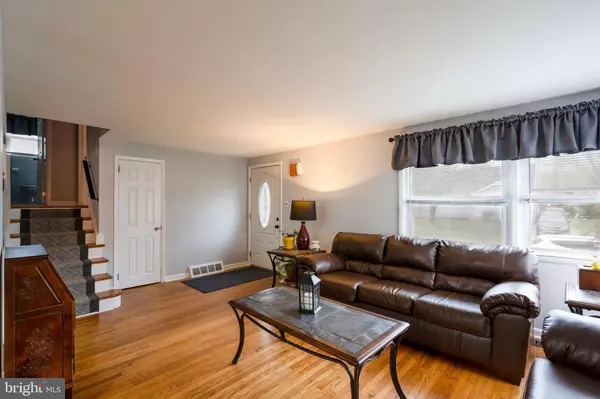$170,000
$175,000
2.9%For more information regarding the value of a property, please contact us for a free consultation.
3 Beds
2 Baths
1,656 SqFt
SOLD DATE : 06/30/2020
Key Details
Sold Price $170,000
Property Type Single Family Home
Sub Type Detached
Listing Status Sold
Purchase Type For Sale
Square Footage 1,656 sqft
Price per Sqft $102
Subdivision Valley Park
MLS Listing ID NJSA137758
Sold Date 06/30/20
Style Split Level
Bedrooms 3
Full Baths 1
Half Baths 1
HOA Y/N N
Abv Grd Liv Area 1,656
Originating Board BRIGHT
Year Built 1957
Annual Tax Amount $5,897
Tax Year 2019
Lot Size 7,700 Sqft
Acres 0.18
Lot Dimensions 70.00 x 110.00
Property Description
Ms. Clean lives here! Welcome to this Valley Park multi-level home with many recent upgrades. Neutral Fresh Paint throughout, wood flooring in many rooms. Large Living Room and Dining Room on first floor. Kitchen features stainless appliance package, subway tile backsplash, Corian counters, inset stainless sink, stylish faucet, Breakfast Bar with pendant lighting, tiled floor. The Family Room has new carpeting, chair rails, recessed lighting and a door to rear yard, and a freshened powder room. The Laundry Room is super functional with a utility tub, room to hang clothes from the dryer. Your newer high efficiency heater & AC & hot water heater. Pretty banister stairway leads to upper levels. There are 2 bedrooms and a remodeled full bathroom. The Master suite has the feel of privacy with lots of closet space and hard wood floors. All the bedrooms have ceiling fans. The back yard features a vinyl privacy fence with stamped patio pavers for grilling and fair weather parties. Plenty of room for the kids to play. Off street parking, sidewalks for bike riding, great quiet neighborhood. Close to parks, the Delaware River front, all bridges and major routes for commuting. Seller wants to move closer to their family. SO, now is your chance to make this special home yours!
Location
State NJ
County Salem
Area Pennsville Twp (21709)
Zoning 02
Rooms
Other Rooms Living Room, Dining Room, Primary Bedroom, Kitchen, Family Room, Bedroom 1, Laundry, Bathroom 1, Bathroom 2
Basement Full, Heated, Partially Finished, Outside Entrance
Interior
Heating Forced Air
Cooling Central A/C
Flooring Wood, Carpet, Ceramic Tile
Equipment Dishwasher, Disposal, Microwave, Oven - Self Cleaning, Stainless Steel Appliances, Refrigerator
Fireplace N
Appliance Dishwasher, Disposal, Microwave, Oven - Self Cleaning, Stainless Steel Appliances, Refrigerator
Heat Source Natural Gas
Exterior
Garage Spaces 2.0
Fence Privacy, Rear, Vinyl
Water Access N
Roof Type Asphalt
Accessibility None
Total Parking Spaces 2
Garage N
Building
Lot Description Cleared, Landscaping, Private, Rear Yard, Level
Story 3
Sewer Public Sewer
Water Public
Architectural Style Split Level
Level or Stories 3
Additional Building Above Grade, Below Grade
New Construction N
Schools
School District Pennsville Township Public Schools
Others
Pets Allowed N
Senior Community No
Tax ID 09-04106-00019
Ownership Fee Simple
SqFt Source Assessor
Special Listing Condition Standard
Read Less Info
Want to know what your home might be worth? Contact us for a FREE valuation!

Our team is ready to help you sell your home for the highest possible price ASAP

Bought with Heather J Grasso • Hometown Real Estate Group
GET MORE INFORMATION
REALTOR® | License ID: 1111154







