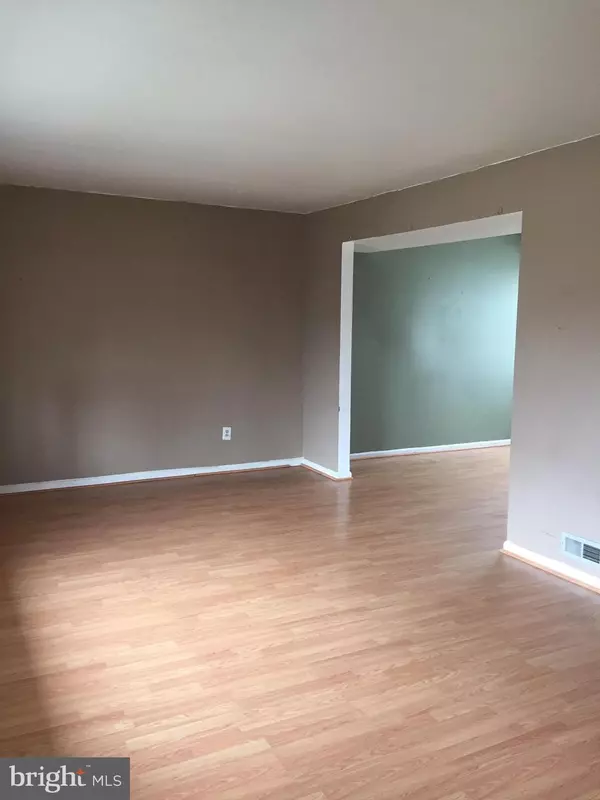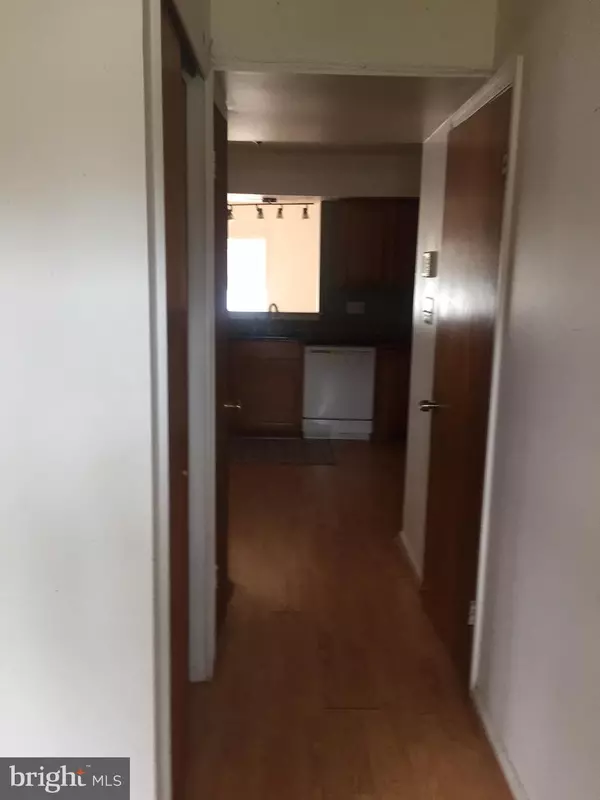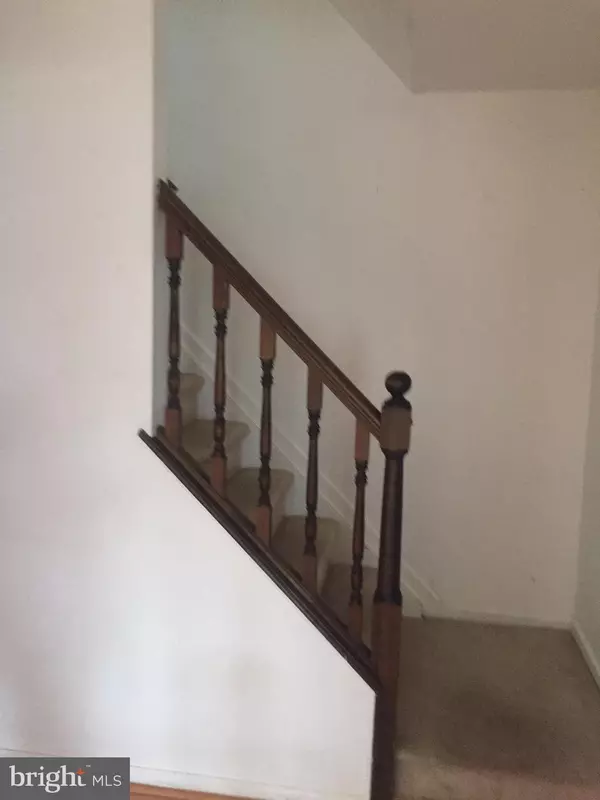$198,000
$199,999
1.0%For more information regarding the value of a property, please contact us for a free consultation.
3 Beds
3 Baths
1,750 SqFt
SOLD DATE : 07/22/2020
Key Details
Sold Price $198,000
Property Type Single Family Home
Sub Type Detached
Listing Status Sold
Purchase Type For Sale
Square Footage 1,750 sqft
Price per Sqft $113
Subdivision Chestnut Glen
MLS Listing ID NJCD389390
Sold Date 07/22/20
Style Colonial
Bedrooms 3
Full Baths 2
Half Baths 1
HOA Y/N N
Abv Grd Liv Area 1,750
Originating Board BRIGHT
Year Built 1985
Annual Tax Amount $7,547
Tax Year 2019
Lot Dimensions 84.00 x 159.00
Property Description
Welcome to 7 Glamis Road! You've found a 1750 sq. foot single family home on a .25 acre lot in the Chestnut Glen development. Home offers 3 roomy bedrooms and 2.5 bath. Living/great room, dining room opens to kitchen. Family room comes with sliding glass door that opens to back yard. Laundry/mud room can be accessed from the kitchen and/ or the 1 car garage. Master bedroom presents with cathedral ceiling, ceiling fan, walk-in closet and master bath with dual sinks, soaking tub and stand alone shower. Home is being sold as-is and buyer is responsible for any and all certs needed to purchase the home.Cosmetic work is needed and can be made into a cozy and happy home that meets all your family's dreams. This development is in the Black Horse Pike Reg School District.
Location
State NJ
County Camden
Area Gloucester Twp (20415)
Zoning R-3
Interior
Interior Features Carpet, Dining Area, Family Room Off Kitchen, Floor Plan - Traditional, Kitchen - Table Space, Primary Bath(s)
Heating Forced Air
Cooling Central A/C
Equipment Dishwasher, Oven - Single
Furnishings No
Fireplace N
Appliance Dishwasher, Oven - Single
Heat Source Natural Gas
Laundry Main Floor
Exterior
Water Access N
Roof Type Shingle
Accessibility None
Garage N
Building
Story 2
Sewer Public Sewer
Water Public
Architectural Style Colonial
Level or Stories 2
Additional Building Above Grade, Below Grade
New Construction N
Schools
Middle Schools Charles W. Lewis M.S.
High Schools Highland H.S.
School District Black Horse Pike Regional Schools
Others
Pets Allowed Y
Senior Community No
Tax ID 15-12807-00009
Ownership Fee Simple
SqFt Source Assessor
Acceptable Financing Cash, Conventional, FHA, VA
Horse Property N
Listing Terms Cash, Conventional, FHA, VA
Financing Cash,Conventional,FHA,VA
Special Listing Condition Standard
Pets Allowed No Pet Restrictions
Read Less Info
Want to know what your home might be worth? Contact us for a FREE valuation!

Our team is ready to help you sell your home for the highest possible price ASAP

Bought with Taralyn Hendricks • BHHS Fox & Roach-Cherry Hill
GET MORE INFORMATION
REALTOR® | License ID: 1111154







