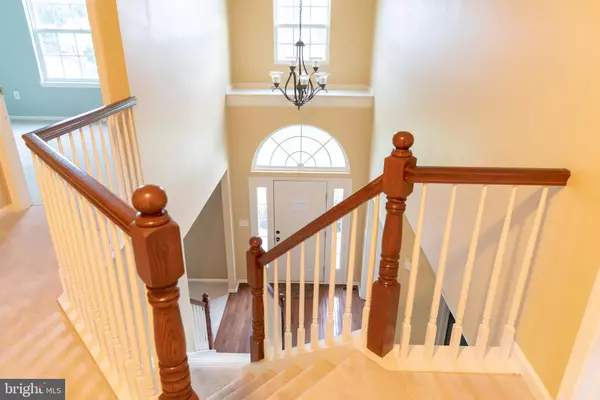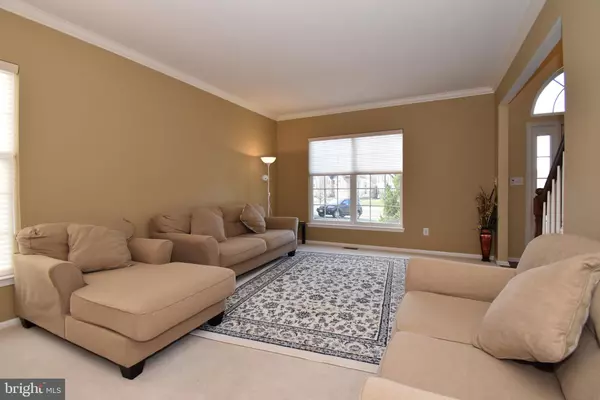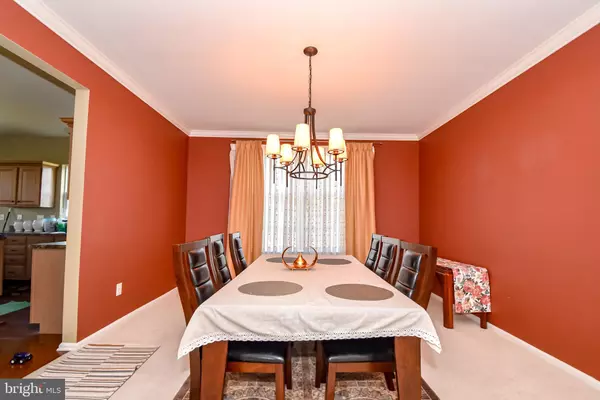$320,000
$326,900
2.1%For more information regarding the value of a property, please contact us for a free consultation.
4 Beds
3 Baths
2,975 SqFt
SOLD DATE : 05/19/2020
Key Details
Sold Price $320,000
Property Type Single Family Home
Sub Type Detached
Listing Status Sold
Purchase Type For Sale
Square Footage 2,975 sqft
Price per Sqft $107
Subdivision Westbury
MLS Listing ID NJCD384578
Sold Date 05/19/20
Style Traditional
Bedrooms 4
Full Baths 2
Half Baths 1
HOA Y/N N
Abv Grd Liv Area 2,975
Originating Board BRIGHT
Year Built 2005
Annual Tax Amount $12,546
Tax Year 2019
Lot Dimensions 70.00 x 163.00
Property Description
A Gorgeous Immaculate Retreat Awaits You! Nestled in a quiet and picturesque cul-de-sac, this home has all of the creature comforts and more. You ll step into an open foyer with high ceilings and beautiful natural light. The formal living room and dining rooms are open, spacious and prime for entertaining! For those of you who need a home office or enjoy having your own space to catch up on your reading, the first floor features an office which could also serve as a 5th bedroom. For your lounging and family time the home offers an incredible family room with high ceilings and large windows that will let the morning sun shine through. Did we mention the wood burning fire place?! Fantastic for cozying up on a chilly winter night, oh and don t forget those s mores. The kitchen opens up to the family room and features double ovens, storage space galore, ample counter space, an island and eat in area. It truly is the perfect space to enjoy cooking and dining with your friends and family! Off the kitchen you ll walk through slider doors as you step onto a large deck into your own backyard oasis. Here you will find a very private, fenced in yard that sits facing a quiet and serene wooded area. A large staircase leads you to the second floor foyer where you ll find 4 bedrooms. The double French doors open up to a large master suite, featuring en suite bath with double sinks, a shower and a large soaking bath tub - a perfect place to unwind and escape after a long day at work. You will not want to miss the newly remodeled master closet/sitting room featuring custom California Closet built in shelves - surely to accommodate every item of clothes, every pair of shoes and all of the accessories you own! Last, but certainly not least, this home offers an unfinished basement with high ceilings which is fantastic as is for additional storage or could be finished to offer additional living space Man Cave, Playroom, Art Room, YOU CHOOSE! This beauty will not last, don t miss your chance, call us for a showing today!
Location
State NJ
County Camden
Area Gloucester Twp (20415)
Zoning R029
Rooms
Basement Interior Access, Poured Concrete, Space For Rooms, Unfinished, Windows
Interior
Interior Features Attic, Carpet, Crown Moldings, Dining Area, Kitchen - Eat-In, Kitchen - Island, Soaking Tub, Wood Floors, Walk-in Closet(s), Store/Office, Sprinkler System
Heating Forced Air
Cooling Central A/C
Flooring Hardwood, Carpet
Fireplaces Number 1
Fireplaces Type Wood
Equipment Built-In Microwave, Cooktop, Dishwasher, Dryer, Microwave, Oven - Double, Oven - Wall, Refrigerator, Washer
Furnishings No
Fireplace Y
Appliance Built-In Microwave, Cooktop, Dishwasher, Dryer, Microwave, Oven - Double, Oven - Wall, Refrigerator, Washer
Heat Source Natural Gas
Laundry Main Floor, Washer In Unit, Dryer In Unit
Exterior
Parking Features Garage - Front Entry, Inside Access
Garage Spaces 2.0
Fence Vinyl
Water Access N
View Trees/Woods
Accessibility None
Attached Garage 2
Total Parking Spaces 2
Garage Y
Building
Story 2
Sewer Public Sewer
Water Public
Architectural Style Traditional
Level or Stories 2
Additional Building Above Grade, Below Grade
New Construction N
Schools
High Schools Timber Creek
School District Gloucester Township Public Schools
Others
Pets Allowed Y
Senior Community No
Tax ID 15-15001-00007 10
Ownership Fee Simple
SqFt Source Assessor
Acceptable Financing Conventional, FHA, Cash, VA
Horse Property N
Listing Terms Conventional, FHA, Cash, VA
Financing Conventional,FHA,Cash,VA
Special Listing Condition Standard
Pets Allowed No Pet Restrictions
Read Less Info
Want to know what your home might be worth? Contact us for a FREE valuation!

Our team is ready to help you sell your home for the highest possible price ASAP

Bought with Aspen Thomas • Keller Williams Realty - Washington Township
GET MORE INFORMATION
REALTOR® | License ID: 1111154







