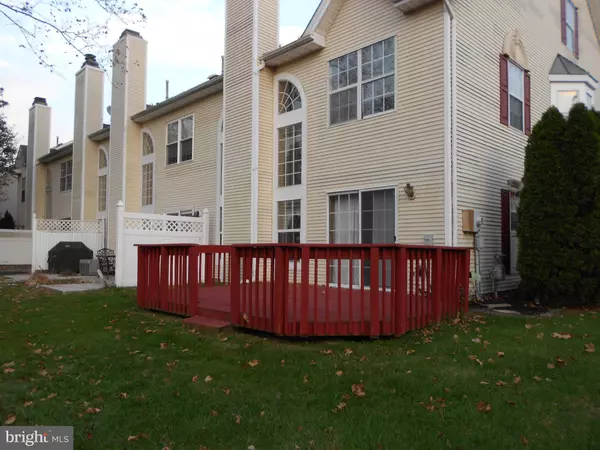$212,500
$224,000
5.1%For more information regarding the value of a property, please contact us for a free consultation.
3 Beds
3 Baths
1,950 SqFt
SOLD DATE : 06/26/2020
Key Details
Sold Price $212,500
Property Type Single Family Home
Sub Type Twin/Semi-Detached
Listing Status Sold
Purchase Type For Sale
Square Footage 1,950 sqft
Price per Sqft $108
Subdivision Links I I
MLS Listing ID NJCD381536
Sold Date 06/26/20
Style Traditional
Bedrooms 3
Full Baths 2
Half Baths 1
HOA Fees $47/ann
HOA Y/N Y
Abv Grd Liv Area 1,950
Originating Board BRIGHT
Year Built 1992
Annual Tax Amount $9,024
Tax Year 2019
Lot Dimensions 57.00 x 121.00
Property Description
Great location in desirable Links ll develpoment of Valleybrook. This end unit townhome overlooks the golf course . 3 bedrooms, 2.5 baths, 1950 sq, ft, Very open floor plan features vaulted ceiling w/ fireplace in family room, granite counters and stainless steel appliances in kitchen, Sliding doors to rear deck that view golf course, Crown molding, window treatments, new heater and h/w heater and more. Upper level has 3 bedrooms, 2 full baths, laundry room, and walk in closets too. Original long time owner now retiring out of the area. This is a fee simple townhome (not a condo). New carpeting in 3 bedrooms and new neutral paint just completed !!
Location
State NJ
County Camden
Area Gloucester Twp (20415)
Zoning RES
Rooms
Other Rooms Living Room, Dining Room, Kitchen, Family Room
Main Level Bedrooms 3
Interior
Heating Forced Air
Cooling Central A/C
Fireplaces Number 1
Fireplaces Type Gas/Propane
Fireplace Y
Heat Source Natural Gas
Exterior
Exterior Feature Deck(s)
Parking Features Garage - Front Entry
Garage Spaces 1.0
Water Access N
View Golf Course
Accessibility 2+ Access Exits, >84\" Garage Door
Porch Deck(s)
Attached Garage 1
Total Parking Spaces 1
Garage Y
Building
Story 2
Sewer Public Sewer
Water Public
Architectural Style Traditional
Level or Stories 2
Additional Building Above Grade, Below Grade
New Construction N
Schools
School District Gloucester Township Public Schools
Others
Pets Allowed Y
Senior Community No
Tax ID 15-08011-00062
Ownership Fee Simple
SqFt Source Assessor
Acceptable Financing Conventional, FHA, Cash, VA
Listing Terms Conventional, FHA, Cash, VA
Financing Conventional,FHA,Cash,VA
Special Listing Condition Standard
Pets Allowed No Pet Restrictions
Read Less Info
Want to know what your home might be worth? Contact us for a FREE valuation!

Our team is ready to help you sell your home for the highest possible price ASAP

Bought with Keith R Squires • RE/MAX Preferred - Sewell
GET MORE INFORMATION

REALTOR® | License ID: 1111154







