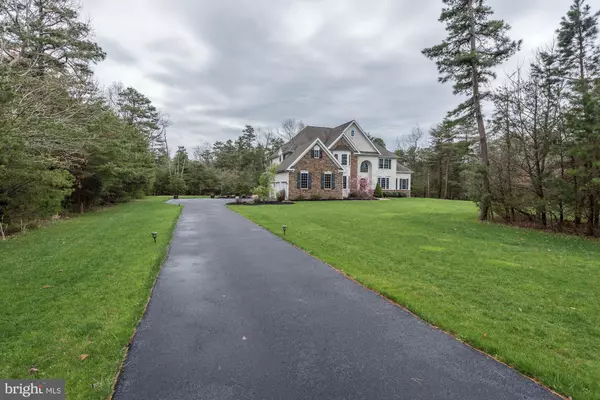$560,000
$580,000
3.4%For more information regarding the value of a property, please contact us for a free consultation.
5 Beds
4 Baths
4,484 SqFt
SOLD DATE : 10/30/2020
Key Details
Sold Price $560,000
Property Type Single Family Home
Sub Type Detached
Listing Status Sold
Purchase Type For Sale
Square Footage 4,484 sqft
Price per Sqft $124
Subdivision Grande At Burrs Mill
MLS Listing ID NJBL340640
Sold Date 10/30/20
Style Contemporary,Colonial
Bedrooms 5
Full Baths 3
Half Baths 1
HOA Y/N N
Abv Grd Liv Area 4,484
Originating Board BRIGHT
Year Built 2006
Annual Tax Amount $11,617
Tax Year 2019
Lot Size 3.418 Acres
Acres 3.42
Lot Dimensions 0.00 x 0.00
Property Description
Imagine yourself in this serene setting located at the end of a cul-de-sac, surrounded by nature! Sit on the patio or in the peaceful sunroom with your morning coffee and listen to the songs of the many birds that make their homes in the trees or relax in the evening with a glass of wine listening to the evening nature sounds and watching the stars pop out! You can enjoy your outdoor living space complete with a paver patio and a hot tub! This magnificent estate home in the tranquil setting of The Grande at Burrs Mill has all of this plus all the best amenities available in a home. Lush landscaping and a pristine exterior greets you as you pull up the extended drive. The dramatic, open foyer with cathedral ceiling, hardwood flooring and winding staircase welcomes you into the home. Separate formal living room and dining room give you space for entertaining and more formal gatherings. The additional morning room surrounded by windows is currently used as a billiards room, but would also make a great 2nd family room or library. The gourmet kitchen will meet all of your expectations with granite counters, a large center island with seating, custom cabinets, a lovely back splash. Upgraded stainless steel appliances and pendant lighting create a huge workspace. The adjacent breakfast area will accommodate the largest table. There is a relaxing added light drenched sunroom overlooking the back yard. The massive Great Room is open to the kitchen and boasts 2 story ceilings with dramatic molding. The overlooking balcony provides a dramatic view of the entire Great Room. The formal office on the main level creates a space for anyone working from home or for a study area. There is a back staircase from the kitchen to the 2nd floor sleeping area. On this level the enormous Master Suite has a separate sitting area with a fireplace; a tray ceiling and a huge walk in closet. The Master Bath is spa like with a soaking tub, and a separate oversized shower with frameless door and double sinks. There are 3 additional bedrooms and a 2nd bath on this level. Need more space? The finished basement has a window walk out well with a 5th bedroom and a full bath which would be great for an in-law suite. There is a sitting room and a huge media room which would be used as a complete entertainment center. Plenty of storage adds to the basement area. The 3-car garage and the large parking area provide space for all of your cars.
Location
State NJ
County Burlington
Area Southampton Twp (20333)
Zoning FB
Rooms
Other Rooms Living Room, Dining Room, Primary Bedroom, Bedroom 2, Bedroom 3, Bedroom 4, Bedroom 5, Kitchen, Family Room, Breakfast Room, Great Room, Office, Bathroom 2, Bathroom 3, Bonus Room, Primary Bathroom
Basement Fully Finished, Heated, Sump Pump, Walkout Stairs
Interior
Interior Features Butlers Pantry, Ceiling Fan(s), Double/Dual Staircase, Family Room Off Kitchen, Kitchen - Gourmet, Kitchen - Island, Kitchen - Table Space, Primary Bath(s), Pantry, Recessed Lighting, Sprinkler System, Stall Shower, Walk-in Closet(s), Water Treat System, Wood Floors
Hot Water Bottled Gas
Heating Forced Air
Cooling Central A/C
Fireplaces Number 2
Fireplaces Type Gas/Propane
Equipment Built-In Microwave, Built-In Range, Dishwasher, Water Conditioner - Owned
Fireplace Y
Appliance Built-In Microwave, Built-In Range, Dishwasher, Water Conditioner - Owned
Heat Source Propane - Leased
Laundry Main Floor
Exterior
Parking Features Garage - Side Entry
Garage Spaces 3.0
Water Access N
View Trees/Woods
Accessibility None
Attached Garage 3
Total Parking Spaces 3
Garage Y
Building
Story 2
Sewer On Site Septic
Water Well
Architectural Style Contemporary, Colonial
Level or Stories 2
Additional Building Above Grade, Below Grade
New Construction N
Schools
High Schools Seneca
School District Lenape Regional High
Others
Senior Community No
Tax ID 33-03501 04-00004
Ownership Fee Simple
SqFt Source Assessor
Horse Property N
Special Listing Condition Standard
Read Less Info
Want to know what your home might be worth? Contact us for a FREE valuation!

Our team is ready to help you sell your home for the highest possible price ASAP

Bought with Christopher P Martin • RE/MAX Preferred - Marlton
GET MORE INFORMATION
REALTOR® | License ID: 1111154







