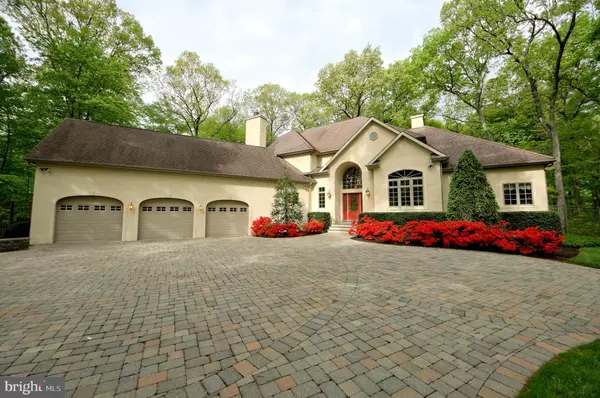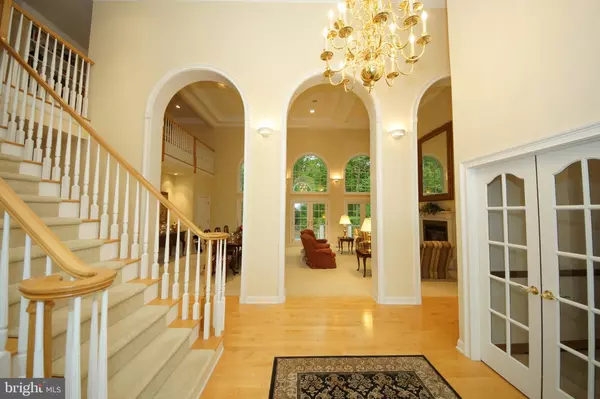$769,900
$769,900
For more information regarding the value of a property, please contact us for a free consultation.
4 Beds
3 Baths
3,700 SqFt
SOLD DATE : 04/26/2021
Key Details
Sold Price $769,900
Property Type Single Family Home
Sub Type Detached
Listing Status Sold
Purchase Type For Sale
Square Footage 3,700 sqft
Price per Sqft $208
Subdivision Washington Greene
MLS Listing ID NJME276058
Sold Date 04/26/21
Style Colonial
Bedrooms 4
Full Baths 2
Half Baths 1
HOA Y/N N
Abv Grd Liv Area 3,700
Originating Board BRIGHT
Year Built 1999
Annual Tax Amount $21,605
Tax Year 2020
Lot Size 2.670 Acres
Acres 2.67
Lot Dimensions 122x374x709x455
Property Description
Master craftsmanship and extraordinary elegance abound in this custom built, East facing, executive style colonial stunningly situated on a 2.67 acre lot neatly nestled on the end of a private cul-de-sac. Dramatic curb appeal draws you onto the expansive paver driveway leading directly to the eye-catching decorative front door w/beveled glass inset and matching sidelights. The two-story entry is elegant and alluring with its views of the triple archways that open to the two-story living and dining rooms showcasing a triple French door effect with unique Palladium windows atop each one and an amazing view of the loft/library located above with exquisite, yet functional built-ins. Coffered ceilings, intricate woodwork, deep moldings, recessed lighting, accent sconces, spot lighting, custom fireplace with detailed mantle and woodworking provide just a hint of the outstanding details of this remarkably crafted space. Near the entry is an office fit for a true executive with French doors, detailed coffered ceiling with lighting and speakers, custom window arrangement, chair rail and closet. The kitchen is a gourmet chef's delight with an abundance of custom cherry cabinetry, granite counters, top-of-the line appliance package (including a hidden TV), granite topped center island, butler's pantry, breakfast area with a full surround of windows overlooking lush greenery. The family room is replete with custom built-ins housing the TV and other media equipment, and ensconces the fireplace. This room also has a bank ofwindows overlooking a paver patio with gracious garden views. The main floor master bedroom, boasts a tray ceiling w/ceiling fan, walk-in closet, large master bath with Corian topped double cherry vanity, custom Corian shower surround, heat lamp, Jacuzzi tub. The main level is completed with an elegant powder room, massive laundry area with access to the oversized, independently heated garage with three 9' wide garage doors. The second level offers 3 additional bedrooms, one of which hosts a closet that could easily be another room and has access to a possible bonus space over the garage, this room also has direct access to a luxurious full bath. The library/loft provides a breath-taking view of the formal spaces below. Lush & magical perennial gardens, a slate terrace, paver patio, fencing, shed, plus backing to conservation area make this dynamic, striking home a timeless treasure in an incomparable setting reminiscent of a grand country estate. This home is truly a one-of-a-kind fully custom built residence constructed of the finest materials and it has been meticulously maintained and lovingly cared for. Don't miss the opportunity to make this unique home your very own.
Location
State NJ
County Mercer
Area Robbinsville Twp (21112)
Zoning R1.5
Direction East
Rooms
Other Rooms Living Room, Dining Room, Primary Bedroom, Bedroom 2, Bedroom 3, Bedroom 4, Kitchen, Family Room, Laundry, Office
Basement Poured Concrete, Rough Bath Plumb, Unfinished, Windows, Interior Access, Full, Drainage System, Sump Pump
Main Level Bedrooms 1
Interior
Interior Features Attic, Attic/House Fan, Built-Ins, Butlers Pantry, Carpet, Breakfast Area, Ceiling Fan(s), Chair Railings, Combination Dining/Living, Crown Moldings, Dining Area, Entry Level Bedroom, Exposed Beams, Family Room Off Kitchen, Floor Plan - Traditional, Kitchen - Eat-In, Kitchen - Gourmet, Kitchen - Island, Kitchen - Table Space, Primary Bath(s), Pantry, Recessed Lighting, Stall Shower, Upgraded Countertops, Walk-in Closet(s), Wood Floors, Formal/Separate Dining Room, WhirlPool/HotTub, Central Vacuum
Hot Water Natural Gas
Heating Central, Forced Air
Cooling Ceiling Fan(s), Central A/C, Programmable Thermostat, Zoned
Flooring Carpet, Hardwood, Ceramic Tile
Fireplaces Number 2
Fireplaces Type Fireplace - Glass Doors, Gas/Propane, Mantel(s), Marble, Wood
Equipment Built-In Range, Cooktop, Cooktop - Down Draft, Dishwasher, Dryer, Built-In Microwave, Oven - Wall, Refrigerator, Washer, Water Heater, Microwave
Fireplace Y
Appliance Built-In Range, Cooktop, Cooktop - Down Draft, Dishwasher, Dryer, Built-In Microwave, Oven - Wall, Refrigerator, Washer, Water Heater, Microwave
Heat Source Natural Gas
Laundry Main Floor, Washer In Unit, Dryer In Unit
Exterior
Exterior Feature Patio(s), Terrace
Garage Additional Storage Area, Garage Door Opener, Inside Access, Oversized, Garage - Rear Entry
Garage Spaces 3.0
Fence Decorative
Utilities Available Cable TV, Phone, Under Ground
Water Access N
View Garden/Lawn, Trees/Woods
Roof Type Architectural Shingle,Pitched
Accessibility None
Porch Patio(s), Terrace
Attached Garage 3
Total Parking Spaces 3
Garage Y
Building
Lot Description Backs to Trees, Cul-de-sac, Landscaping, Level, Partly Wooded, Premium, Private
Story 2
Foundation Concrete Perimeter
Sewer Public Sewer
Water Public
Architectural Style Colonial
Level or Stories 2
Additional Building Above Grade, Below Grade
Structure Type 2 Story Ceilings,9'+ Ceilings,Beamed Ceilings,Cathedral Ceilings,Dry Wall,High,Tray Ceilings,Vaulted Ceilings
New Construction N
Schools
Elementary Schools Sharon E.S.
Middle Schools Pond Road Middle
High Schools Robbinsville
School District Robbinsville Twp
Others
Pets Allowed Y
Senior Community No
Tax ID 12-00025 06-00032 03
Ownership Fee Simple
SqFt Source Assessor
Security Features Carbon Monoxide Detector(s),Security System,Smoke Detector
Acceptable Financing Cash, Conventional, Other
Listing Terms Cash, Conventional, Other
Financing Cash,Conventional,Other
Special Listing Condition Standard
Pets Description No Pet Restrictions
Read Less Info
Want to know what your home might be worth? Contact us for a FREE valuation!

Our team is ready to help you sell your home for the highest possible price ASAP

Bought with Kathleen Goodwine • BHHS Fox & Roach - Robbinsville
GET MORE INFORMATION

REALTOR® | License ID: 1111154







