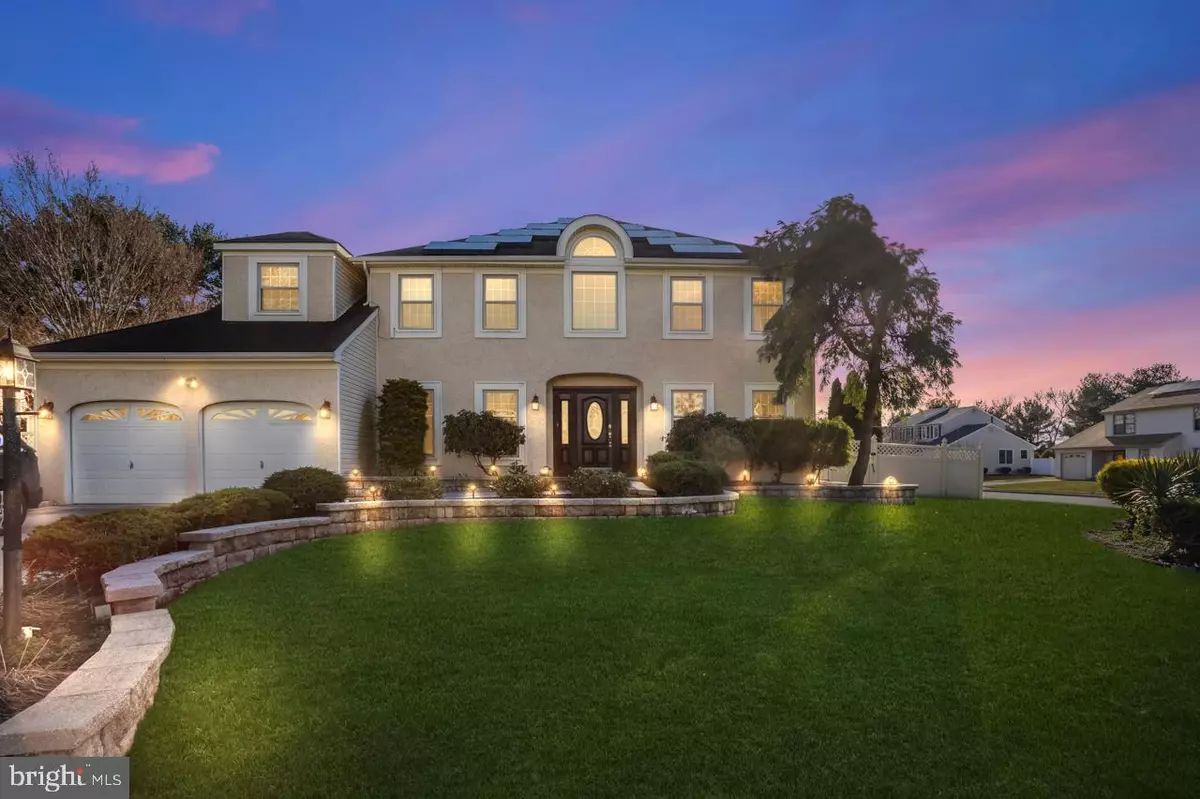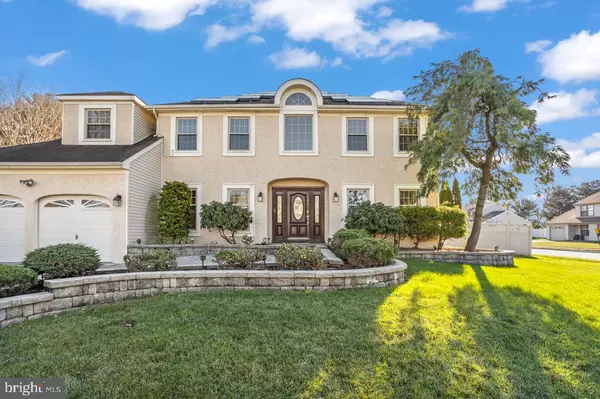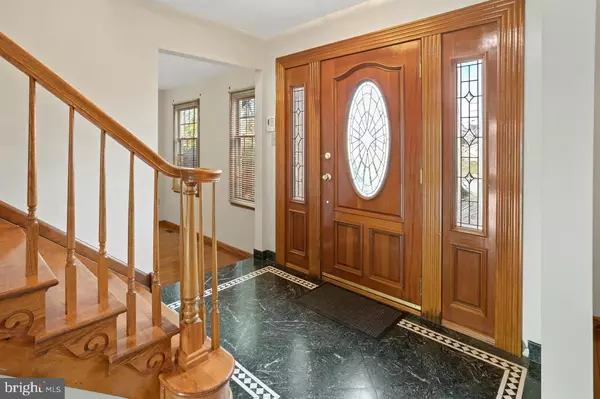$475,000
$475,000
For more information regarding the value of a property, please contact us for a free consultation.
4 Beds
3 Baths
3,832 SqFt
SOLD DATE : 12/29/2022
Key Details
Sold Price $475,000
Property Type Single Family Home
Sub Type Detached
Listing Status Sold
Purchase Type For Sale
Square Footage 3,832 sqft
Price per Sqft $123
Subdivision Heritage Valley
MLS Listing ID NJGL2023830
Sold Date 12/29/22
Style Contemporary
Bedrooms 4
Full Baths 3
HOA Y/N N
Abv Grd Liv Area 2,582
Originating Board BRIGHT
Year Built 1987
Annual Tax Amount $11,806
Tax Year 2022
Lot Dimensions 119.00 x 0.00
Property Description
The pride of original home ownership is evident thought this beautiful home with many upgrades. This 4 bedroom 3 bathroom resides in one of the most sought after neighborhoods Gloucester County. Walking up to this house you'll be impressed by the curb appeal offered my this oversized corner lot! Professionally installed landscaping and pavers illuminated by low voltage landscape lighting will guide you to the front door into this meticulously maintained property. Upon entering the dark stained, solid oak front door you will be greeted by gorgeous marble entryway that leads you into the living room which features the same marble floors and large windows (replaced 5 years ago) bringing much natural light into the space. The fireplace is wood burning and in constant use. The kitchen features a large walk-in pantry, and solid real hardwood cabinet doors and black granite countertops. The appliances are all clean, well maintained and in good working order. Throughout the first and second floor, you will find polished solid red oak floors, including the stairs , trim, and all of the 4 bedrooms. The spacious bedrooms offer plenty of room for big beds and furniture and plenty of space to move around. Oversized master suite features California closets and cathedral ceilings and large windows. In the kitchen and all of the three bathrooms you will notice large format, ceramic tile floors that makes cleaning easy. The basement is fully finished with a bar for entertaining, 3 closets for storage, an a separate laundry room and another flex room for your enjoyment. The backyard is loaded with features and fully fenced. Imagine jumping into the 9 ft deep, kidney shaped, SALT WATER pool in the heat of summer! Another note on the pool is that is professionally maintained weekly and winterized yearly. 5 years new hardscaping throughout the backyard covered patio area and built in outdoor pizza /dutch oven. Huge storage shed with double doors. Park your vehicles in 2 car garage with built in storage an sprinkler system access. Windows 5 years young. Basement square footage is estimated.
Location
State NJ
County Gloucester
Area Washington Twp (20818)
Zoning PR1
Rooms
Basement Heated, Fully Finished, Space For Rooms, Sump Pump
Interior
Hot Water Natural Gas
Heating Forced Air
Cooling Central A/C
Fireplaces Number 1
Fireplace Y
Heat Source Natural Gas
Exterior
Parking Features Additional Storage Area
Garage Spaces 2.0
Utilities Available Cable TV
Water Access N
Accessibility None
Attached Garage 2
Total Parking Spaces 2
Garage Y
Building
Story 2
Foundation Concrete Perimeter
Sewer Public Sewer
Water Public
Architectural Style Contemporary
Level or Stories 2
Additional Building Above Grade, Below Grade
New Construction N
Schools
Elementary Schools Hurffville
Middle Schools Chestnut Ridge
High Schools Washington Twp. H.S.
School District Washington Township Public Schools
Others
Senior Community No
Tax ID 18-00054 16-00042
Ownership Fee Simple
SqFt Source Assessor
Acceptable Financing Conventional, FHA, Cash, VA
Listing Terms Conventional, FHA, Cash, VA
Financing Conventional,FHA,Cash,VA
Special Listing Condition Standard
Read Less Info
Want to know what your home might be worth? Contact us for a FREE valuation!

Our team is ready to help you sell your home for the highest possible price ASAP

Bought with Michael Rosania • Compass New Jersey, LLC - Moorestown
GET MORE INFORMATION
REALTOR® | License ID: 1111154







