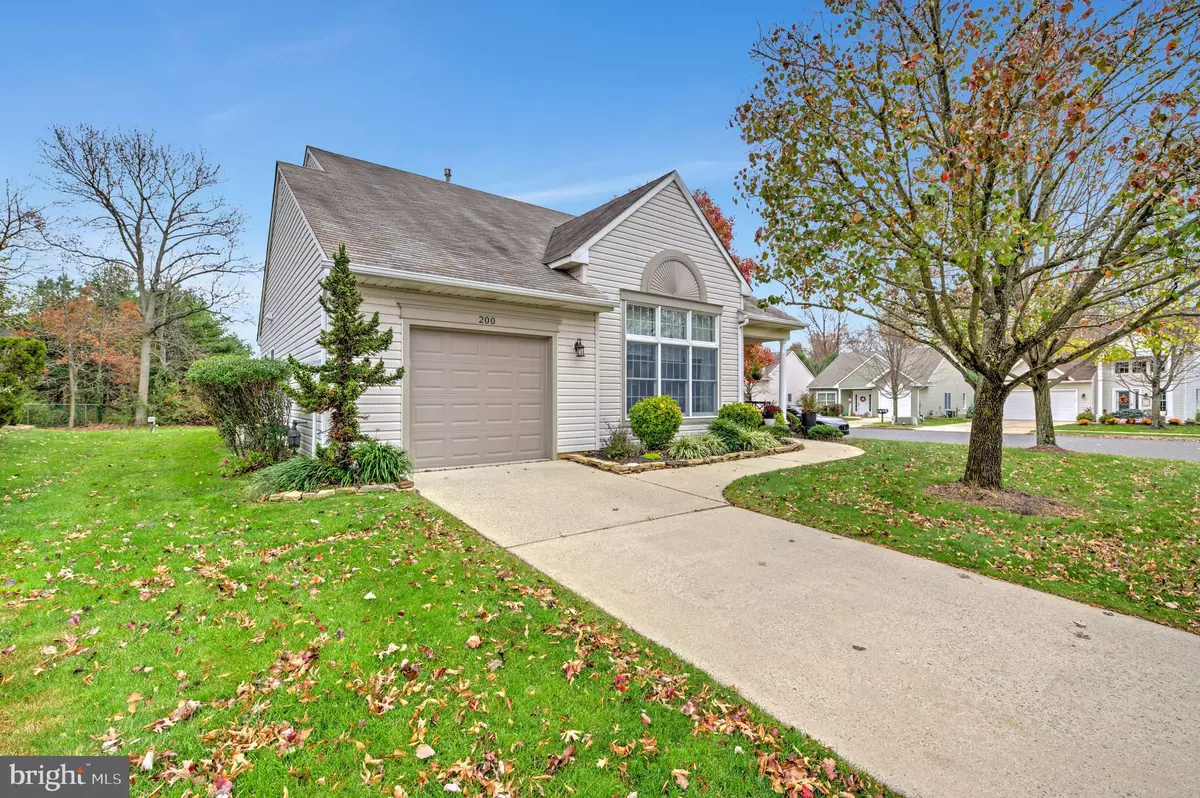$325,000
$325,000
For more information regarding the value of a property, please contact us for a free consultation.
2 Beds
2 Baths
1,636 SqFt
SOLD DATE : 12/27/2022
Key Details
Sold Price $325,000
Property Type Single Family Home
Sub Type Detached
Listing Status Sold
Purchase Type For Sale
Square Footage 1,636 sqft
Price per Sqft $198
Subdivision Homestead
MLS Listing ID NJBL2037378
Sold Date 12/27/22
Style Ranch/Rambler
Bedrooms 2
Full Baths 2
HOA Fees $230/mo
HOA Y/N Y
Abv Grd Liv Area 1,636
Originating Board BRIGHT
Year Built 1995
Annual Tax Amount $5,618
Tax Year 2022
Lot Size 7,736 Sqft
Acres 0.18
Lot Dimensions 0.00 x 0.00
Property Description
**Professional photos to be uploaded soon**
Welcome home to the lovely active adult community of Homestead at Mansfield. This beautiful Chatham Model home is located on a corner lot with endless open space and a convenient layout throughout. This model features 2 bedrooms, 2 full bathroom, separate living room and dining room plus family room. The home greets you with a covered front sitting area great for unwinding. Enter through the foyer where you are immediately greeted by the formal living room that was recently used as a full office space complete with cathedral ceilings and motorized blinds. Across the hall, you can access the nicely sized dining room with beautiful chair rail accent and newer plantation shutters. Through the dining area you can enter in to the spacious, open-concept kitchen/family room area. This kitchen offers upgraded stainless steel appliances throughout, beautiful vinyl flooring, a unique backsplash complimented by a stunning light granite counter top that with gray cabinetry. The spacious family room, complete with fully functioning fireplace (just serviced), is the perfect place to unwind after a long day. Perfect for entertaining family & friends. Through the main hallway you can access the large laundry room complete with washer/dryer and appliances. Hot water heater from 2018 and brand new HVAC system. Along with access to the 1-car garage with bonus attic pulldown storage space. Beyond the laundry area you can access the first of two full bathrooms with a brand new countertop, and the secondary bedroom, a great size that would be ideal as a guest bedroom and/or office space. Down the hall you will be greeted by the oversized primary suite, complete with a walk-in closet and another full bathroom- this one offering a full sized bathtub and stand-up shower. The back extended patio of this home is complete with oversized shrubbery and plenty of entertaining space, while offering you complete privacy. All window treatments and light fixtures will come with this sale, should the buyers want them. This home will not last long, come see your new forever home before it's gone!
Location
State NJ
County Burlington
Area Mansfield Twp (20318)
Zoning R-5
Rooms
Other Rooms Living Room, Dining Room, Primary Bedroom, Kitchen, Family Room, Additional Bedroom
Main Level Bedrooms 2
Interior
Hot Water Natural Gas
Heating Forced Air
Cooling Central A/C
Flooring Carpet, Vinyl, Tile/Brick
Fireplaces Number 1
Furnishings No
Fireplace Y
Heat Source Electric
Exterior
Parking Features Garage - Front Entry, Inside Access
Garage Spaces 1.0
Utilities Available Cable TV
Amenities Available Tennis Courts, Pool - Outdoor, Common Grounds, Community Center
Water Access N
Roof Type Pitched,Shingle
Accessibility No Stairs, 2+ Access Exits
Attached Garage 1
Total Parking Spaces 1
Garage Y
Building
Story 1
Foundation Slab
Sewer Public Sewer
Water Public
Architectural Style Ranch/Rambler
Level or Stories 1
Additional Building Above Grade, Below Grade
Structure Type 9'+ Ceilings
New Construction N
Schools
School District Mansfield Township Public Schools
Others
Pets Allowed Y
HOA Fee Include Alarm System,All Ground Fee,Common Area Maintenance,Health Club,Lawn Maintenance,Management,Pool(s),Snow Removal,Trash
Senior Community Yes
Age Restriction 55
Tax ID 18-00042 01-00046
Ownership Fee Simple
SqFt Source Assessor
Acceptable Financing Conventional, FHA, Cash
Listing Terms Conventional, FHA, Cash
Financing Conventional,FHA,Cash
Special Listing Condition Standard
Pets Allowed Cats OK, Dogs OK
Read Less Info
Want to know what your home might be worth? Contact us for a FREE valuation!

Our team is ready to help you sell your home for the highest possible price ASAP

Bought with Joe DeLorenzo • RE/MAX IN TOWN
GET MORE INFORMATION
REALTOR® | License ID: 1111154







