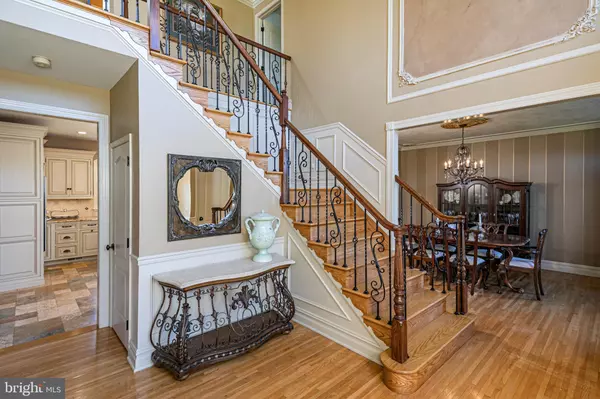$955,000
$950,000
0.5%For more information regarding the value of a property, please contact us for a free consultation.
4 Beds
3 Baths
2.32 Acres Lot
SOLD DATE : 12/21/2022
Key Details
Sold Price $955,000
Property Type Single Family Home
Sub Type Detached
Listing Status Sold
Purchase Type For Sale
Subdivision None Available
MLS Listing ID NJSO2001880
Sold Date 12/21/22
Style Traditional
Bedrooms 4
Full Baths 2
Half Baths 1
HOA Y/N N
Originating Board BRIGHT
Year Built 1992
Annual Tax Amount $18,390
Tax Year 2022
Lot Size 2.323 Acres
Acres 2.32
Lot Dimensions 0.00 x 0.00
Property Description
This pristine cul-de-sac home is just the right size and set upon a 2+ acre lot. Views from the composite deck span across a large, grassy backyard and the tree line. A grand two-story wood-burning fireplace adds a touch of warmth to the tastefully decorated great room. The welcoming feel continues in the updated gourmet kitchen with its high-end finishes like a suite of Thermador Pro appliances, granite counters, a decorative hood cover, and both a big center island, and a casual dining area for mid-week meals. Powder, laundry, and formal living and dining rooms with arched windows complete the main level, while hardwood floors and attractive trim and moldings are hallmarks of the floor plan. Four second-floor bedrooms include the primary suite thoughtfully appointed with two closets and a light and bright ensuite. A spacious second bedroom has a large walk-in closet, while the third and fourth each have double closets. They all utilize a luxuriously updated hallway bathroom. Storage won't be an issue in the full basement, which also includes a finished room for games or hobbies. Smart technology and energy-efficient systems have been thoughtfully integrated throughout. With Montgomery schools, two beloved golf clubs, parks and downtown Princeton so close, everything about this house is inviting!
Location
State NJ
County Somerset
Area Montgomery Twp (21813)
Zoning RES
Rooms
Other Rooms Living Room, Dining Room, Bedroom 2, Bedroom 3, Bedroom 4, Kitchen, Foyer, Bedroom 1, Great Room, Laundry, Recreation Room, Storage Room, Bathroom 1, Bathroom 2
Basement Partially Finished
Interior
Interior Features Ceiling Fan(s), Central Vacuum, Crown Moldings, Family Room Off Kitchen, Formal/Separate Dining Room, Kitchen - Eat-In, Kitchen - Gourmet, Kitchen - Island, Primary Bath(s), Recessed Lighting, Soaking Tub, Stall Shower, Tub Shower, Upgraded Countertops, Walk-in Closet(s), Window Treatments, Wood Floors
Hot Water Natural Gas
Heating Forced Air, Central
Cooling Central A/C, Ceiling Fan(s), Attic Fan
Fireplaces Number 1
Fireplaces Type Wood
Equipment Built-In Microwave, Built-In Range, Central Vacuum, Dishwasher, Dryer - Gas, Exhaust Fan, Oven - Wall, Oven/Range - Gas, Range Hood, Refrigerator, Six Burner Stove, Stainless Steel Appliances, Washer - Front Loading, Dryer - Front Loading, Water Heater
Fireplace Y
Appliance Built-In Microwave, Built-In Range, Central Vacuum, Dishwasher, Dryer - Gas, Exhaust Fan, Oven - Wall, Oven/Range - Gas, Range Hood, Refrigerator, Six Burner Stove, Stainless Steel Appliances, Washer - Front Loading, Dryer - Front Loading, Water Heater
Heat Source Natural Gas
Laundry Main Floor
Exterior
Exterior Feature Deck(s)
Parking Features Garage - Side Entry
Garage Spaces 2.0
Utilities Available Cable TV Available
Water Access N
Accessibility None
Porch Deck(s)
Attached Garage 2
Total Parking Spaces 2
Garage Y
Building
Lot Description Cul-de-sac, Front Yard, Rear Yard
Story 2
Foundation Block
Sewer On Site Septic
Water Public
Architectural Style Traditional
Level or Stories 2
Additional Building Above Grade, Below Grade
New Construction N
Schools
Elementary Schools Montgomery
Middle Schools Montgomery M.S.
High Schools Montgomery H.S.
School District Montgomery Township Public Schools
Others
Senior Community No
Tax ID 13-15024-00021
Ownership Fee Simple
SqFt Source Assessor
Security Features Carbon Monoxide Detector(s),Non-Monitored,Smoke Detector,Security System
Special Listing Condition Standard
Read Less Info
Want to know what your home might be worth? Contact us for a FREE valuation!

Our team is ready to help you sell your home for the highest possible price ASAP

Bought with Non Subscribing Member • Non Subscribing Office
GET MORE INFORMATION
REALTOR® | License ID: 1111154







