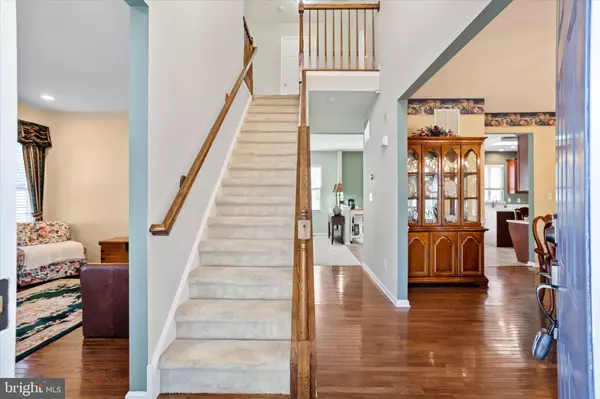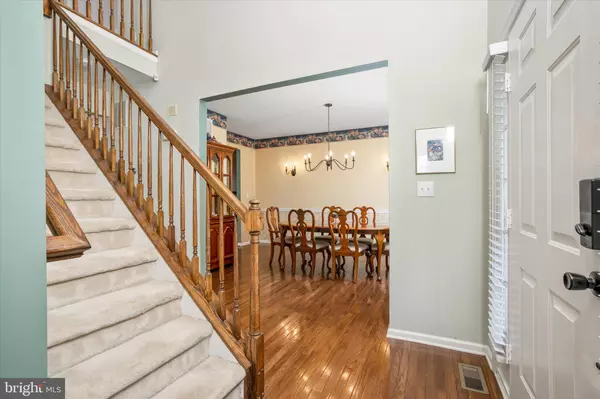$525,000
$525,000
For more information regarding the value of a property, please contact us for a free consultation.
4 Beds
3 Baths
2,670 SqFt
SOLD DATE : 12/15/2022
Key Details
Sold Price $525,000
Property Type Single Family Home
Sub Type Detached
Listing Status Sold
Purchase Type For Sale
Square Footage 2,670 sqft
Price per Sqft $196
Subdivision Steeplechase
MLS Listing ID NJBL2032992
Sold Date 12/15/22
Style Colonial
Bedrooms 4
Full Baths 3
HOA Y/N N
Abv Grd Liv Area 2,670
Originating Board BRIGHT
Year Built 2000
Annual Tax Amount $10,365
Tax Year 2021
Lot Size 10,498 Sqft
Acres 0.24
Lot Dimensions 100.00 x 105.00
Property Description
Welcome Home! This Lovingly Maintained 4 Bedroom, 3 Full Bathroom Abington Model Colonial is nestled on a Corner 1/4 Acre lot in the Desirable Steeplechase Development of Burlington Township. Rest Easy - New ROOF (2020), New HVAC (2019), Hot Water Heater (2019). Upgrades galore - this was the Model Home! Sprinkler System, Pool, Security System, Finished Basement, etc. Custom upgrades with warm and inviting traditional elements throughout. Walking up to the home, you’re greeted by inviting Mature Landscaping, Intricate Walkways, Wired Outdoor Lighting, and the Charming Front Porch with Stone Accents. Upon entering, spacious front entryway boasts 2 Story Foyer and hardwood floors flowing throughout most of the first floor. Traditional Center Hall Colonial Layout features a Formal Living Room/Office creating the perfect space to Relax & Unwind or even to Work From Home! Living Room boasts plenty of natural light and Bonus Gas Fireplace (unusual for the community!). Across the hall, Formal Dining Room with new chandelier, wall sconces, and plenty of table room provides a welcoming space to entertain family and friends. Bright & Open Eat-In Kitchen boasts upgraded 42in cherry cabinets, upgraded white countertops, upgraded deep stainless steel sink, island with storage, tile floors, and pantry. Adjacent Breakfast Room features great table space, chandelier, storage closet (coats/pantry/etc.) and slider access to the Backyard Oasis. Family Room is found right off the Breakfast Room and features 2nd Gas Fireplace, newer carpet, recessed lighting, and plenty of natural light. Great for Entertaining! Rounding out the First Floor is the convenient Full Bathroom (upgraded because of it being the model), nicely sized Laundry Closet w/storage, and Inside Access to the Oversized 2 Car Garage w/openers. Upstairs, the oversized Master Bedroom features Two Walk-In Closets, Sitting Room, and a Private Ensuite Master Bathroom. As the Model Home for Steeplechase, this home boasts a unique Master Suite as this model typically does not feature 2 WIC’s or Sitting Area. Master Bathroom is spacious and holds a tile stall shower, soaking tub w/tile accents, double sink vanity, and water closet. Three other Nicely Sized Bedrooms are all in close proximity to the full hall bathroom with tile tub/shower. All Four Bedrooms boast recessed lighting and ceiling fans w/lights. Downstairs, the Beautiful Finished Basement is deep and well lit with tall ceilings, neutral paint, and Luxury Laminate Plank cherry colored floors. Finished Basement layout features Den, Great Room, Separate Office Area & Separate Unfinished Workshop Space. So much Room to Grow!! Outside, the Backyard holds a Multi-Tiered Wood Deck with Built-In Above-Ground Pool, Built-In Hot Tub and Two Sheds. Talk about a Staycation!! Close to Major Highways, Military Base, Public Transportation, Shopping, Restaurants, Parks & Schools!
Location
State NJ
County Burlington
Area Burlington Twp (20306)
Zoning R-12
Rooms
Other Rooms Living Room, Dining Room, Primary Bedroom, Bedroom 2, Bedroom 3, Bedroom 4, Kitchen, Family Room, Laundry, Other, Attic, Primary Bathroom, Full Bath
Basement Fully Finished, Full, Interior Access, Workshop
Interior
Interior Features Primary Bath(s), Kitchen - Island, Butlers Pantry, Sprinkler System, Dining Area
Hot Water Natural Gas
Heating Forced Air
Cooling Central A/C, Ceiling Fan(s)
Flooring Carpet, Hardwood, Luxury Vinyl Plank
Fireplaces Number 2
Fireplaces Type Gas/Propane, Mantel(s)
Equipment Cooktop, Oven - Wall, Oven - Self Cleaning, Dishwasher
Fireplace Y
Appliance Cooktop, Oven - Wall, Oven - Self Cleaning, Dishwasher
Heat Source Natural Gas
Laundry Main Floor
Exterior
Exterior Feature Porch(es), Deck(s)
Parking Features Additional Storage Area, Garage - Front Entry, Inside Access, Garage Door Opener
Garage Spaces 2.0
Pool Above Ground
Utilities Available Cable TV
Water Access N
Accessibility None
Porch Porch(es), Deck(s)
Attached Garage 2
Total Parking Spaces 2
Garage Y
Building
Lot Description Corner
Story 2
Foundation Concrete Perimeter
Sewer Public Sewer
Water Public
Architectural Style Colonial
Level or Stories 2
Additional Building Above Grade, Below Grade
Structure Type 9'+ Ceilings
New Construction N
Schools
Elementary Schools B. Bernice Young
Middle Schools Burlington Township
High Schools Burlington Township
School District Burlington Township
Others
Senior Community No
Tax ID 06-00147 07-00027
Ownership Fee Simple
SqFt Source Assessor
Acceptable Financing Cash, Conventional, FHA, VA, Negotiable
Listing Terms Cash, Conventional, FHA, VA, Negotiable
Financing Cash,Conventional,FHA,VA,Negotiable
Special Listing Condition Standard
Read Less Info
Want to know what your home might be worth? Contact us for a FREE valuation!

Our team is ready to help you sell your home for the highest possible price ASAP

Bought with Darlene Mayernik • Keller Williams Premier
GET MORE INFORMATION

REALTOR® | License ID: 1111154







