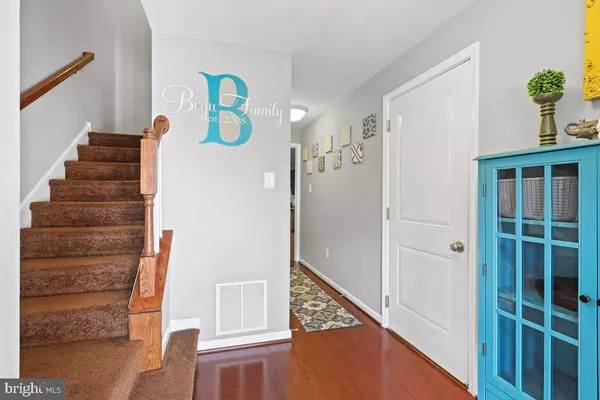$320,000
$314,900
1.6%For more information regarding the value of a property, please contact us for a free consultation.
3 Beds
4 Baths
2,261 SqFt
SOLD DATE : 12/15/2022
Key Details
Sold Price $320,000
Property Type Townhouse
Sub Type End of Row/Townhouse
Listing Status Sold
Purchase Type For Sale
Square Footage 2,261 sqft
Price per Sqft $141
Subdivision Wiltons Corner
MLS Listing ID NJCD2034502
Sold Date 12/15/22
Style Traditional
Bedrooms 3
Full Baths 3
Half Baths 1
HOA Fees $104/mo
HOA Y/N Y
Abv Grd Liv Area 2,261
Originating Board BRIGHT
Year Built 2015
Annual Tax Amount $7,566
Tax Year 2020
Lot Size 2,178 Sqft
Acres 0.05
Lot Dimensions 20.00 x 80.00
Property Description
This less than 10 year young end-unit townhome in sought-after Wilton's Corner is looking for a new owner for the first time! Same owner since completion, this home has been lovingly maintained and includes features like...
...Bonus Room w/ample closets on the Basement / Lower Level AND a Full Bath
...Direct entry access to the Lower Level from the 1-car Garage
...Backyard access from the Lower Level Bonus Room
...Kitchen with 42" African cherry cabinets, granite counters, large island and ceramic tiled backsplash
...Bright & Light Morning Room / Bonus Space off Kitchen
...Solid hardwood floors throughout
...3 full and 1 1/2 bath; all Full Baths w/ceramic tile floors, showers
...Delta faucets and shower heads throughout home
...3 Bedrooms, 2 Full Baths on Upper Level
...Ample Closet Space on Upper Level as well!
...Owners Bedroom Suite includes a tray ceiling & walk-in closet
...Convenient 3rd floor Laundry Room
...All windows have Levolor cellular light filtering blinds (included)
Rounding out this home is a backyard space that backs to a protected wooded area. Less than 45 minutes to Philadelphia and less than an hour from the Jersey Shore, this home is convenient to shopping, dining, major routes including 30 & 73, and part of a community full of amenities including a Clubhouse, Pool, Playgrounds,
Tennis, Volleyball & Basketball Courts.
Location
State NJ
County Camden
Area Winslow Twp (20436)
Zoning RESID
Rooms
Other Rooms Living Room, Primary Bedroom, Sitting Room, Bedroom 2, Kitchen, Bedroom 1, Bonus Room
Basement Full, Fully Finished
Interior
Interior Features Primary Bath(s), Kitchen - Island, Butlers Pantry, Stall Shower, Kitchen - Eat-In
Hot Water Natural Gas
Heating Forced Air, Energy Star Heating System
Cooling Central A/C, Energy Star Cooling System
Flooring Wood, Fully Carpeted, Tile/Brick
Equipment Built-In Range, Dishwasher, Refrigerator, Disposal, Energy Efficient Appliances, Built-In Microwave
Furnishings No
Fireplace N
Window Features Bay/Bow,Energy Efficient
Appliance Built-In Range, Dishwasher, Refrigerator, Disposal, Energy Efficient Appliances, Built-In Microwave
Heat Source Natural Gas
Laundry Upper Floor
Exterior
Parking Features Garage - Front Entry, Inside Access
Garage Spaces 1.0
Utilities Available Cable TV
Amenities Available Swimming Pool, Tennis Courts, Club House, Tot Lots/Playground
Water Access N
Roof Type Pitched,Shingle
Accessibility None
Attached Garage 1
Total Parking Spaces 1
Garage Y
Building
Lot Description Level, Open, Trees/Wooded, Front Yard, Rear Yard
Story 3
Foundation Slab
Sewer Public Sewer
Water Public
Architectural Style Traditional
Level or Stories 3
Additional Building Above Grade, Below Grade
Structure Type 9'+ Ceilings
New Construction N
Schools
Elementary Schools Winslow Township School No. 5 E.S.
School District Winslow Township Public Schools
Others
HOA Fee Include Pool(s),Common Area Maintenance,Lawn Maintenance,Snow Removal,Trash
Senior Community No
Tax ID 99-99999-99
Ownership Fee Simple
SqFt Source Estimated
Acceptable Financing Conventional, VA, FHA, Cash
Horse Property N
Listing Terms Conventional, VA, FHA, Cash
Financing Conventional,VA,FHA,Cash
Special Listing Condition Standard
Read Less Info
Want to know what your home might be worth? Contact us for a FREE valuation!

Our team is ready to help you sell your home for the highest possible price ASAP

Bought with Christina Barretta • Prime Realty Partners
GET MORE INFORMATION
REALTOR® | License ID: 1111154







