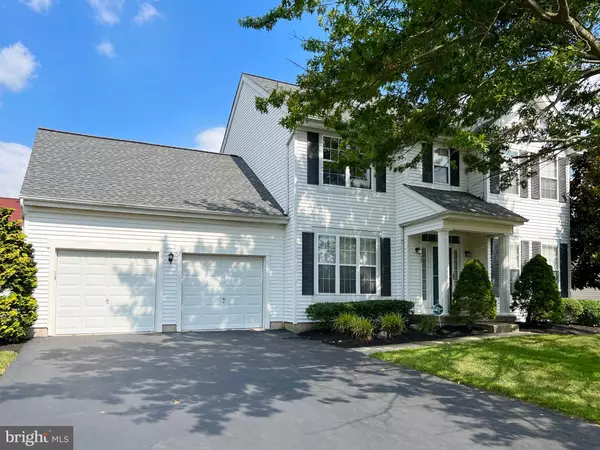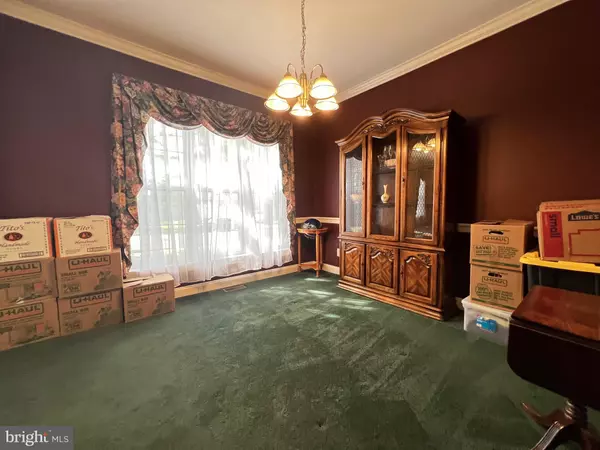$460,000
$450,000
2.2%For more information regarding the value of a property, please contact us for a free consultation.
4 Beds
3 Baths
2,096 SqFt
SOLD DATE : 12/09/2022
Key Details
Sold Price $460,000
Property Type Single Family Home
Sub Type Detached
Listing Status Sold
Purchase Type For Sale
Square Footage 2,096 sqft
Price per Sqft $219
Subdivision Steeplechase
MLS Listing ID NJBL2029494
Sold Date 12/09/22
Style Colonial
Bedrooms 4
Full Baths 2
Half Baths 1
HOA Y/N N
Abv Grd Liv Area 2,096
Originating Board BRIGHT
Year Built 1997
Annual Tax Amount $9,269
Tax Year 2021
Lot Size 8,160 Sqft
Acres 0.19
Lot Dimensions 80.00 x 102.00
Property Description
Welcome Home! This 4 Bedroom, 2.5 Bathroom Lexington Model Colonial nestled on a Fully Fenced 1/5 Acre lot in the Desirable Steeplechase Development of Burlington Township is sure to impress. Spacious front entryway greets you with Brazilian Tiger Eye Hardwood. This Traditional Center Hall Colonial Layout features a Formal Living Room and mirrored Formal Dining Room across the hall with detailed chair rail, plenty of table space, and entryway into the Eat-In Kitchen - providing a welcoming entertainment space. The bright and open, Eat-In Kitchen boasts 42in Cabinetry, Hardwood Floor Flowing through, and updated appliances. The adjacent Breakfast Room features gracious table space and plenty of Natural Light with slider access to the Fully Fenced Backyard. Inviting Family Room is found right off the Breakfast Room and features Gas Fireplace w/Upgraded Mantle. Great for Entertaining! Rounding out the First Floor is the Half Bathroom, Coat Closet, and Inside Access to the 2 Car Garage. Upstairs, Master Bedroom features Dual Closets, Ceiling Fan w/Light and a Private Ensuite Master Bathroom. Master Bathroom is spacious and holds a Tile Stall Shower, Soaking Tub, and Double Sink Vanity. Three other Nicely Sized Bedrooms are all in close proximity to the oversized Full Hall Bathroom with Tile Tub/Shower, Vanity, and Mirror. Downstairs, the Fully Finished Basement is spacious offering even more Room to Grow! Plenty of opportunity for a Game Room, Home Gym, or even a place to Work From Home (WFH)!!. Outside, the Backyard is Fully Fenced and features Concrete Patio Area, and Clean Landscaping. Enjoy easy inside access to the 2 Car Oversized Garage with Openers, Additional Storage Shelving, and Side Exit Door to the Backyard. Rest Easy! Seller is providing buyer with a One Year America's Preferred Home Warranty. Great Location. Close to Major Highways, Military Base, Public Transportation, Shopping, Restaurants, Parks & Schools!
Location
State NJ
County Burlington
Area Burlington Twp (20306)
Zoning R-12
Rooms
Other Rooms Living Room, Dining Room, Primary Bedroom, Bedroom 2, Bedroom 3, Kitchen, Family Room, Basement, Breakfast Room, Bedroom 1, Attic
Basement Full, Fully Finished
Interior
Interior Features Sprinkler System, Stall Shower, Breakfast Area, Carpet, Ceiling Fan(s), Chair Railings, Combination Kitchen/Living, Dining Area, Family Room Off Kitchen, Floor Plan - Traditional, Kitchen - Eat-In, Kitchen - Table Space, Primary Bath(s), Recessed Lighting, Pantry, Wood Floors, Tub Shower
Hot Water Natural Gas
Heating Forced Air
Cooling Central A/C, Ceiling Fan(s)
Flooring Wood, Fully Carpeted, Tile/Brick
Fireplaces Number 1
Fireplaces Type Gas/Propane
Equipment Dishwasher, Dryer, Microwave, Oven/Range - Gas, Refrigerator, Stainless Steel Appliances, Washer
Fireplace Y
Appliance Dishwasher, Dryer, Microwave, Oven/Range - Gas, Refrigerator, Stainless Steel Appliances, Washer
Heat Source Natural Gas
Laundry Basement
Exterior
Exterior Feature Patio(s)
Parking Features Additional Storage Area, Garage - Front Entry, Garage Door Opener, Inside Access, Oversized
Garage Spaces 6.0
Fence Other
Utilities Available Cable TV
Water Access N
Roof Type Pitched,Shingle
Accessibility None
Porch Patio(s)
Attached Garage 2
Total Parking Spaces 6
Garage Y
Building
Lot Description Front Yard, Rear Yard, SideYard(s)
Story 2
Foundation Concrete Perimeter
Sewer Public Sewer
Water Public
Architectural Style Colonial
Level or Stories 2
Additional Building Above Grade, Below Grade
Structure Type 9'+ Ceilings
New Construction N
Schools
Elementary Schools Fountain Woods
High Schools Burlington Township
School District Burlington Township
Others
Pets Allowed Y
Senior Community No
Tax ID 06-00143 03-00011
Ownership Fee Simple
SqFt Source Assessor
Security Features Security System
Special Listing Condition Standard
Pets Allowed No Pet Restrictions
Read Less Info
Want to know what your home might be worth? Contact us for a FREE valuation!

Our team is ready to help you sell your home for the highest possible price ASAP

Bought with Darlene Mayernik • Keller Williams Premier
GET MORE INFORMATION

REALTOR® | License ID: 1111154







