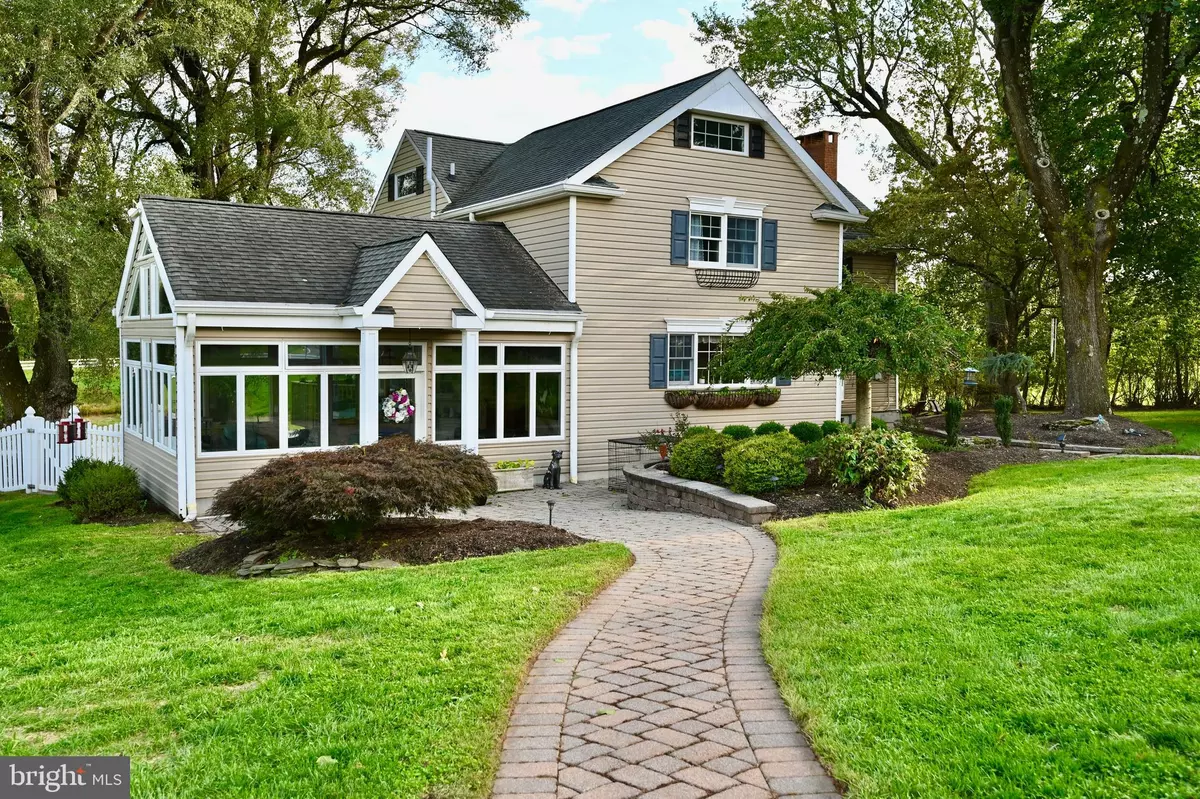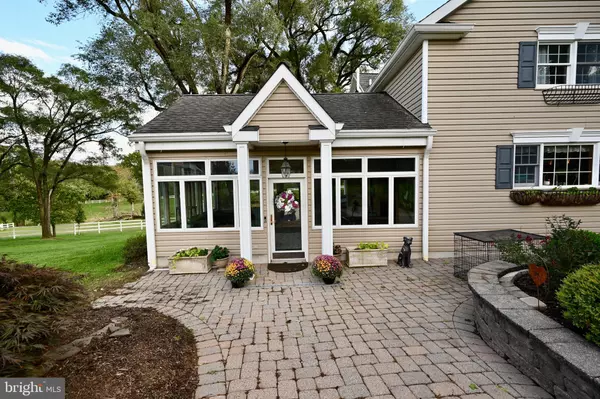$1,170,000
$1,349,900
13.3%For more information regarding the value of a property, please contact us for a free consultation.
4 Beds
3 Baths
3,621 SqFt
SOLD DATE : 12/06/2022
Key Details
Sold Price $1,170,000
Property Type Single Family Home
Sub Type Detached
Listing Status Sold
Purchase Type For Sale
Square Footage 3,621 sqft
Price per Sqft $323
Subdivision None Available
MLS Listing ID NJSO2001806
Sold Date 12/06/22
Style Traditional
Bedrooms 4
Full Baths 2
Half Baths 1
HOA Y/N N
Abv Grd Liv Area 3,621
Originating Board BRIGHT
Year Built 1900
Annual Tax Amount $16,895
Tax Year 2020
Lot Size 11.020 Acres
Acres 11.02
Lot Dimensions 0.00 x 0.00
Property Description
Horse Lovers Paradise with unmatched views! Beautifully renovated 1900's farmhouse situated on an 11 acre horse farm, 5+ stall horse barn, outdoor riding arena, pond, pool, pool house, newly renovated guest house, detached garage, and a large out building and more! Amazing gourmet kitchen, oversized granite island perfect for entertaining along with house sound system. Thermador range with a pot filler, 2 additional convection wall ovens, multi-temp wine refrigerator. The sunroom has a view of the surrounding pasture and stocked pond as do many of the rooms in the house adding to the serenity of the experience. The pine wood floors and honed beams are original. Charming home with all the modern conveniences and a long list of updates and enhancements. One hour and 15 minutes to NYC, 45 minutes to the shore, 30 minutes to Princeton, Lambertville, New Hope, and excellent school systems. Local hiking, biking, and horse trails, with daily conveniences conveniently located. Whether your primary or secondary home, come lose yourself in this retreat setting!
Location
State NJ
County Somerset
Area Hillsborough Twp (21810)
Zoning AG
Direction West
Rooms
Other Rooms Dining Room, Bedroom 2, Bedroom 3, Bedroom 4, Kitchen, Family Room, Den, Bedroom 1, Sun/Florida Room, Laundry, Recreation Room, Bathroom 1, Bathroom 2, Half Bath
Basement Fully Finished, Outside Entrance, Interior Access, Poured Concrete
Interior
Interior Features Attic, Built-Ins, Combination Kitchen/Dining, Dining Area, Exposed Beams, Floor Plan - Traditional, Formal/Separate Dining Room, Kitchen - Eat-In, Kitchen - Gourmet, Kitchen - Island, Primary Bath(s), Recessed Lighting, Stall Shower, Tub Shower, Upgraded Countertops, Walk-in Closet(s), Wood Floors
Hot Water Natural Gas
Heating Forced Air
Cooling Central A/C
Flooring Hardwood, Ceramic Tile
Fireplaces Number 3
Fireplaces Type Brick, Mantel(s)
Equipment Built-In Microwave, Built-In Range, Compactor, Dishwasher, Dryer, Exhaust Fan, Icemaker, Microwave, Oven - Double, Oven - Wall, Oven/Range - Gas, Range Hood, Refrigerator, Stainless Steel Appliances, Trash Compactor, Washer, Water Heater
Fireplace Y
Window Features Casement,Double Hung,Energy Efficient,Double Pane,Insulated
Appliance Built-In Microwave, Built-In Range, Compactor, Dishwasher, Dryer, Exhaust Fan, Icemaker, Microwave, Oven - Double, Oven - Wall, Oven/Range - Gas, Range Hood, Refrigerator, Stainless Steel Appliances, Trash Compactor, Washer, Water Heater
Heat Source Natural Gas
Laundry Basement
Exterior
Exterior Feature Deck(s), Patio(s)
Parking Features Garage - Front Entry, Garage Door Opener
Garage Spaces 22.0
Fence Wrought Iron, Partially
Pool Fenced, In Ground, Vinyl
Utilities Available Cable TV Available, Electric Available, Natural Gas Available, Phone Available
Water Access N
View Panoramic, Pasture, Pond, Trees/Woods
Roof Type Shingle
Accessibility None
Porch Deck(s), Patio(s)
Total Parking Spaces 22
Garage Y
Building
Lot Description Backs to Trees, Cleared, Corner, Front Yard, Landscaping, Not In Development, Open, Partly Wooded, Pipe Stem, Pond, Private, Rear Yard, Rural, SideYard(s), Stream/Creek
Story 2
Foundation Block
Sewer On Site Septic
Water Well
Architectural Style Traditional
Level or Stories 2
Additional Building Above Grade, Below Grade
Structure Type Dry Wall
New Construction N
Schools
Elementary Schools Woodfern E.S.
Middle Schools Hillsborough M.S.
High Schools Hillsborough H.S.
School District Hillsborough Township Public Schools
Others
Pets Allowed Y
Senior Community No
Tax ID 10-00168-00013
Ownership Fee Simple
SqFt Source Assessor
Acceptable Financing Cash, Conventional, FHA, VA
Horse Property Y
Horse Feature Stable(s), Riding Ring, Paddock, Horses Allowed, Arena
Listing Terms Cash, Conventional, FHA, VA
Financing Cash,Conventional,FHA,VA
Special Listing Condition Standard
Pets Allowed No Pet Restrictions
Read Less Info
Want to know what your home might be worth? Contact us for a FREE valuation!

Our team is ready to help you sell your home for the highest possible price ASAP

Bought with Non Member • Non Subscribing Office
GET MORE INFORMATION
REALTOR® | License ID: 1111154







