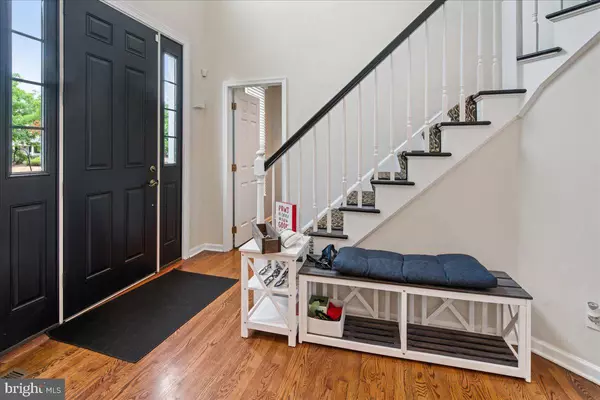$940,000
$985,000
4.6%For more information regarding the value of a property, please contact us for a free consultation.
4 Beds
3 Baths
2,688 SqFt
SOLD DATE : 12/07/2022
Key Details
Sold Price $940,000
Property Type Single Family Home
Sub Type Detached
Listing Status Sold
Purchase Type For Sale
Square Footage 2,688 sqft
Price per Sqft $349
Subdivision Cherry Valley Cc
MLS Listing ID NJSO2001720
Sold Date 12/07/22
Style Colonial
Bedrooms 4
Full Baths 2
Half Baths 1
HOA Fees $133/qua
HOA Y/N Y
Abv Grd Liv Area 2,688
Originating Board BRIGHT
Year Built 1995
Annual Tax Amount $19,034
Tax Year 2020
Lot Size 0.426 Acres
Acres 0.43
Lot Dimensions 0.00 x 0.00
Property Description
Welcome home! Offering over 2,500 square feet and overlooking the 7th hole of Cherry Valley's Country Club sits an exceptional Ashmont. This 4 bed 2.5 bath offers 3 levels of completely finished living space. Located less than half an hour from Princeton Junction, this home lies in the highly sought after Blue Ribbon School District of Montgomery Township.
Enter through the brand new front door into the foyer where you will be greeted with 9 foot ceilings, original hardwood floors, gorgeous trim, and a beautiful staircase. Not to mention a wood firing marble fireplace. Quality craftsmanship is found throughout the home. This floor plan was made for entertaining with a contemporary edge. There is a half bath with more marble finishes on the main level for convenience.
Anderson windows let in plentiful amounts of natural sunlight. The first floor also features upgraded shutters, programmable recessed lighting, recently updated appliances, granite countertops with real stone backsplash, and a brand new security system wired to ADT.
Both the formal dining room and family room have French Doors opening up to a massive newly refinished deck that expands the entire length of the home. The backyard is surrounded by privacy trees and has pavers leading to a garden giving off the ultimate peaceful atmosphere. There is also a programmable Rainbird Sprinkler system which senses rain to conserve water usage.
Once upstairs you are greeted to 4 bedrooms, 3 of which overlook the golf course, along with 2 full bathrooms. The Primary bedroom features dual walkin closets, tray ceilings, and a reading nook. The on-suite bath contains an upgraded soaking tub with a freestanding faucet, Walk-in shower w/frameless doors, dual vanities and porcelain tile throughout.
Featuring a 2 car garage/4 car driveway with new garage doors, new motors and keypad along with elevated storage racks and a decorated epoxy floor. Off the garage is a laundry room equipped with newer high end GE washer/dryer and a mop sink.
Fully finished basement has 8 foot ceiling and rich mahogany woodwork throughout. There is a Trane Systen HVAC and a New Tankless Water Heater. Ample room for storage, a second living area or a home gym. The possibilities are endless!
Location
State NJ
County Somerset
Area Montgomery Twp (21813)
Zoning RES
Rooms
Basement Fully Finished
Interior
Interior Features Walk-in Closet(s), Soaking Tub, Recessed Lighting, Crown Moldings, Dining Area, Family Room Off Kitchen, Kitchen - Eat-In, Wood Floors
Hot Water Natural Gas
Heating Central
Cooling Central A/C, Ceiling Fan(s)
Fireplaces Number 1
Fireplaces Type Marble, Wood
Fireplace Y
Heat Source Natural Gas
Laundry Main Floor
Exterior
Exterior Feature Deck(s), Patio(s)
Parking Features Garage - Front Entry
Garage Spaces 2.0
Water Access N
View Golf Course, Scenic Vista, Trees/Woods
Accessibility 2+ Access Exits
Porch Deck(s), Patio(s)
Attached Garage 2
Total Parking Spaces 2
Garage Y
Building
Story 2
Foundation Concrete Perimeter
Sewer Public Sewer
Water Public
Architectural Style Colonial
Level or Stories 2
Additional Building Above Grade, Below Grade
New Construction N
Schools
High Schools Montgomery Township
School District Montgomery Township Public Schools
Others
Senior Community No
Tax ID 13-30002-00123
Ownership Fee Simple
SqFt Source Assessor
Security Features 24 hour security,Security System
Special Listing Condition Standard
Read Less Info
Want to know what your home might be worth? Contact us for a FREE valuation!

Our team is ready to help you sell your home for the highest possible price ASAP

Bought with Xiaoyi Charlie Wu • Realmart Realty, LLC
GET MORE INFORMATION
REALTOR® | License ID: 1111154







