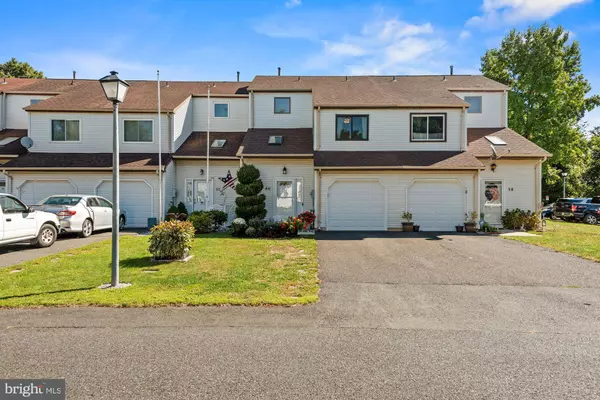$285,000
$284,900
For more information regarding the value of a property, please contact us for a free consultation.
3 Beds
3 Baths
1,540 SqFt
SOLD DATE : 11/29/2022
Key Details
Sold Price $285,000
Property Type Condo
Sub Type Condo/Co-op
Listing Status Sold
Purchase Type For Sale
Square Footage 1,540 sqft
Price per Sqft $185
Subdivision Country Estates
MLS Listing ID NJBL2034666
Sold Date 11/29/22
Style Colonial
Bedrooms 3
Full Baths 2
Half Baths 1
Condo Fees $60/mo
HOA Fees $60/mo
HOA Y/N Y
Abv Grd Liv Area 1,540
Originating Board BRIGHT
Year Built 1987
Annual Tax Amount $4,629
Tax Year 2021
Lot Size 2,200 Sqft
Acres 0.05
Property Description
SELLER WILL PAY UP TO $6,000. TO BUY DOWN YOUR INTEREST RATE! ALSO JUST REDUCED!!!This pristine 3 bed. 2.5 bath townhome has been completely renovated. All you have to do is pack your bags and move in and enjoy. Features include a newer Kitchen with tile floor and backsplash, Meganite countertops, gas range, all appliances included and a pantry for your convenience. The tile flooring starts as you enter the front door into the foyer and runs through the hallway into the powder room, laundry room, Kitchen and Dining room. There are beautiful Bamboo floors in the living room and two double sliding glass doors that lead out to the fenced back yard with a paved patio and turf. The home is situated on a cul-de-sac and the yard backs to an open farm area. Laundry room has a stacked washer and dryer, which are included, and an access panel to clean out the dryer vent. This home also features: New HVAC system = 2019, New windows - March 2020, Newer roof = 2005, New Leaf Filter gutters, and a new skylight in foyer ceiling. There is also brand-new carpet going upstairs, through the hall and in the bedrooms - Aug. 2023. Pull down attic stairs in upstairs hall with newer insulation - 2012. There are also all new ceiling fans/lights with new outlets - 2022. There is also a pest control contract that is paid for and in effect until Aug, 2023. This is a definite must see and I am sure you will fall in love.
Location
State NJ
County Burlington
Area Lumberton Twp (20317)
Zoning SINGLE RES
Rooms
Other Rooms Living Room, Dining Room, Bedroom 2, Bedroom 3, Kitchen, Foyer, Bedroom 1, Laundry, Utility Room, Bathroom 1, Bathroom 2, Half Bath
Interior
Interior Features Attic, Ceiling Fan(s), Dining Area, Pantry, Recessed Lighting, Upgraded Countertops, Walk-in Closet(s), Window Treatments, Wood Floors, Other, Primary Bath(s)
Hot Water Natural Gas
Heating Forced Air
Cooling Central A/C
Equipment Built-In Microwave, Dishwasher, Dryer, Dryer - Front Loading, Oven - Self Cleaning, Oven/Range - Gas, Refrigerator, Stove, Washer, Washer - Front Loading, Washer/Dryer Stacked, Water Heater
Fireplace N
Window Features Sliding
Appliance Built-In Microwave, Dishwasher, Dryer, Dryer - Front Loading, Oven - Self Cleaning, Oven/Range - Gas, Refrigerator, Stove, Washer, Washer - Front Loading, Washer/Dryer Stacked, Water Heater
Heat Source Natural Gas
Laundry Lower Floor
Exterior
Exterior Feature Patio(s)
Parking Features Garage - Front Entry, Garage Door Opener, Built In, Inside Access
Garage Spaces 2.0
Fence Rear, Wood
Water Access N
View Garden/Lawn, Other
Accessibility Other
Porch Patio(s)
Attached Garage 2
Total Parking Spaces 2
Garage Y
Building
Lot Description Cul-de-sac, Landscaping
Story 2
Foundation Slab
Sewer Public Septic
Water Public
Architectural Style Colonial
Level or Stories 2
Additional Building Above Grade
New Construction N
Schools
School District Lumberton Township Public Schools
Others
Pets Allowed Y
HOA Fee Include Common Area Maintenance,Snow Removal,Trash,Lawn Maintenance
Senior Community No
Tax ID 17-00022 02-00130
Ownership Fee Simple
SqFt Source Estimated
Acceptable Financing Cash, Conventional
Horse Property N
Listing Terms Cash, Conventional
Financing Cash,Conventional
Special Listing Condition Standard
Pets Allowed No Pet Restrictions
Read Less Info
Want to know what your home might be worth? Contact us for a FREE valuation!

Our team is ready to help you sell your home for the highest possible price ASAP

Bought with Paul Anderson • Century 21 Alliance-Medford
GET MORE INFORMATION
REALTOR® | License ID: 1111154







