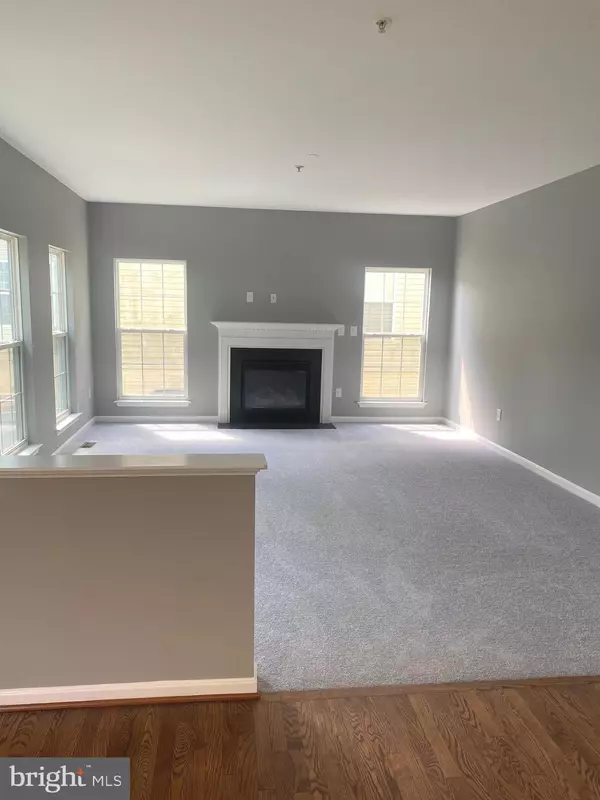$600,000
$599,900
For more information regarding the value of a property, please contact us for a free consultation.
5 Beds
4 Baths
2,856 SqFt
SOLD DATE : 11/30/2022
Key Details
Sold Price $600,000
Property Type Single Family Home
Sub Type Detached
Listing Status Sold
Purchase Type For Sale
Square Footage 2,856 sqft
Price per Sqft $210
Subdivision Linwood Knolls
MLS Listing ID MDPG2055938
Sold Date 11/30/22
Style Colonial
Bedrooms 5
Full Baths 3
Half Baths 1
HOA Fees $36/qua
HOA Y/N Y
Abv Grd Liv Area 2,856
Originating Board BRIGHT
Year Built 2005
Annual Tax Amount $6,179
Tax Year 2022
Lot Size 0.262 Acres
Acres 0.26
Property Description
Back on the market. Previous buyers loss your gain. Welcome home! This beautiful 3 level colonial features 5 bedrooms, 3.5 baths, lots of walk-in closets, quartz countertops, hardwood floor, porcelain tile, 2 car garage with additional driveway parking, beautiful light fixtures throughout, separate living room, separate dining room, and so much more. Looking for space? This home is over 4300 square feet. The Owner's suite is huge with two walk-in closets, sitting room and custom design tile that really sets off the owner's suite bathroom. This home sits on a nice flat .25 acre ideal for entertaining. The walkout fully finished basement features a large size bedroom with two closets, full bath and a theater room. Tons of storage space. Make this beauty your new home today!
Location
State MD
County Prince Georges
Zoning RR
Rooms
Basement Daylight, Full
Interior
Hot Water 60+ Gallon Tank, Natural Gas
Cooling Central A/C
Fireplaces Number 1
Heat Source Natural Gas
Exterior
Parking Features Garage - Front Entry
Garage Spaces 6.0
Water Access N
Accessibility None
Attached Garage 2
Total Parking Spaces 6
Garage Y
Building
Story 3
Foundation Block
Sewer Public Sewer
Water Public
Architectural Style Colonial
Level or Stories 3
Additional Building Above Grade, Below Grade
New Construction N
Schools
School District Prince George'S County Public Schools
Others
Pets Allowed Y
Senior Community No
Tax ID 17153087541
Ownership Fee Simple
SqFt Source Assessor
Acceptable Financing Conventional, Cash, FHA
Listing Terms Conventional, Cash, FHA
Financing Conventional,Cash,FHA
Special Listing Condition Standard
Pets Allowed Breed Restrictions
Read Less Info
Want to know what your home might be worth? Contact us for a FREE valuation!

Our team is ready to help you sell your home for the highest possible price ASAP

Bought with Tatiyana Hodges • Long & Foster Real Estate, Inc.
GET MORE INFORMATION

REALTOR® | License ID: 1111154







