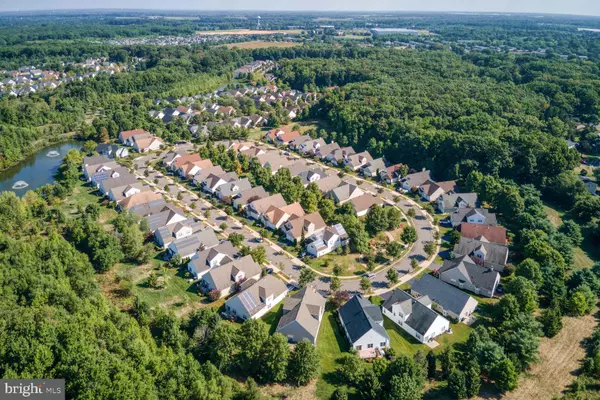$493,000
$488,000
1.0%For more information regarding the value of a property, please contact us for a free consultation.
2 Beds
2 Baths
2,000 SqFt
SOLD DATE : 11/29/2022
Key Details
Sold Price $493,000
Property Type Single Family Home
Sub Type Detached
Listing Status Sold
Purchase Type For Sale
Square Footage 2,000 sqft
Price per Sqft $246
Subdivision Vlg Grande At Bear
MLS Listing ID NJME2021830
Sold Date 11/29/22
Style Colonial
Bedrooms 2
Full Baths 2
HOA Fees $285/mo
HOA Y/N Y
Abv Grd Liv Area 2,000
Originating Board BRIGHT
Year Built 2001
Annual Tax Amount $7,676
Tax Year 2021
Lot Size 5,227 Sqft
Acres 0.12
Lot Dimensions 0.00 x 0.00
Property Description
IMPECCABLY KEPT. PRIME LOCATION IN THE VILLAGE GRANDE 55+ COMMUNITY. Most Desirable DEERFIELD MODEL 2000 SQ, of LIVING SPACE. REAL HARDWOOD FLOORS LIVING ROOM DINING ROOM. ALL OTHERS ENGINEERED WOOD ( except for 2nd bedroom carpet)
The Deerfield model BOASTS an office that can be a possible 3rd bedroom. The large open floor plan with living dining room is REMARKABLE with so many possibilities . The WHITE KITCHEN has an ISLAND AND ALL NEWER APPLIANCES approximately 5 yrs. young. FURNACE AC INSTALLED OCT. 2018 only 4 years young. WATER HEATER 2011. All Permits satisfied by WW twp. This home is LOVINGLY MAINTAINED by the original owners. The owners have a maintenance plan with Artic Air and they service units every season. The highlight of this home is its private location. It has a deck and large area to enjoy the EASTERN SUN in the morning and the shade in the evening. The FRONT FACES WEST. The owners would like a November closing but is negotiable. Come and see this fabulous well kept home. Check out the great clubhouse with 2 pools indoor and outdoor. Plus Pickleball courts and GREAT CLUBHOUSE WITH EVERY INTEREST you can think of. This house SPARKLES. It has been freshly painted 2017 and many newer features in Master Bathroom: new faucets, mirrors. light fixtures and so much more. BRAND NEW WASHING MACHINE 2 MONTHS OLD. Come and see HOW THIS GEM SPARKLES. NOTHING TO DO BUT MOVE RIGHT IN.
Location
State NJ
County Mercer
Area West Windsor Twp (21113)
Zoning PRRC
Direction West
Rooms
Main Level Bedrooms 2
Interior
Interior Features Breakfast Area, Crown Moldings, Floor Plan - Open, Kitchen - Island, Kitchen - Gourmet, Pantry, Sprinkler System, Walk-in Closet(s), Wood Floors
Hot Water Natural Gas
Heating Forced Air
Cooling Central A/C
Flooring Solid Hardwood
Fireplaces Number 1
Fireplaces Type Fireplace - Glass Doors, Gas/Propane
Equipment Dishwasher, Disposal, ENERGY STAR Clothes Washer, ENERGY STAR Dishwasher, ENERGY STAR Refrigerator, Oven - Self Cleaning, Oven/Range - Gas, Water Heater - High-Efficiency
Fireplace Y
Appliance Dishwasher, Disposal, ENERGY STAR Clothes Washer, ENERGY STAR Dishwasher, ENERGY STAR Refrigerator, Oven - Self Cleaning, Oven/Range - Gas, Water Heater - High-Efficiency
Heat Source Natural Gas
Laundry Main Floor
Exterior
Exterior Feature Deck(s)
Parking Features Garage - Front Entry, Garage Door Opener
Garage Spaces 2.0
Utilities Available Under Ground
Amenities Available Basketball Courts, Billiard Room, Bike Trail, Club House, Common Grounds, Exercise Room, Fitness Center, Game Room, Jog/Walk Path, Library, Party Room, Pool - Indoor, Pool - Outdoor, Shuffleboard, Swimming Pool, Tennis Courts
Water Access N
Accessibility None
Porch Deck(s)
Attached Garage 2
Total Parking Spaces 2
Garage Y
Building
Story 1
Foundation Concrete Perimeter
Sewer Public Sewer
Water Public
Architectural Style Colonial
Level or Stories 1
Additional Building Above Grade, Below Grade
New Construction N
Schools
School District West Windsor-Plainsboro Regional
Others
HOA Fee Include Common Area Maintenance,Health Club,Lawn Maintenance,Recreation Facility,Snow Removal
Senior Community Yes
Age Restriction 55
Tax ID 13-00035-00109 50
Ownership Fee Simple
SqFt Source Assessor
Special Listing Condition Standard
Read Less Info
Want to know what your home might be worth? Contact us for a FREE valuation!

Our team is ready to help you sell your home for the highest possible price ASAP

Bought with Sujani Murthy • BHHS Fox & Roach-Princeton Junction
GET MORE INFORMATION
REALTOR® | License ID: 1111154







