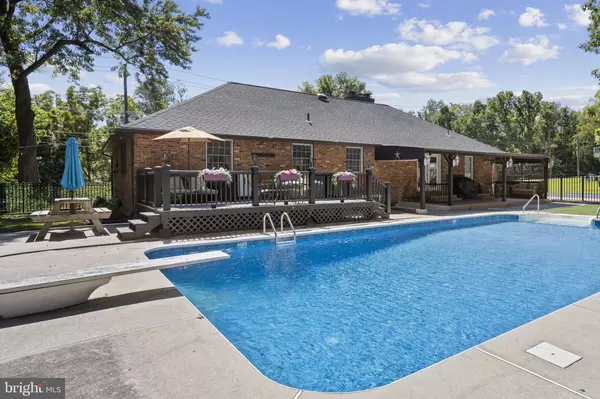$419,000
$419,000
For more information regarding the value of a property, please contact us for a free consultation.
4 Beds
2 Baths
1,905 SqFt
SOLD DATE : 11/16/2022
Key Details
Sold Price $419,000
Property Type Single Family Home
Sub Type Detached
Listing Status Sold
Purchase Type For Sale
Square Footage 1,905 sqft
Price per Sqft $219
Subdivision Grenloch Terrace
MLS Listing ID NJGL2020070
Sold Date 11/16/22
Style Ranch/Rambler
Bedrooms 4
Full Baths 2
HOA Y/N N
Abv Grd Liv Area 1,905
Originating Board BRIGHT
Year Built 1982
Annual Tax Amount $8,509
Tax Year 2021
Lot Size 0.730 Acres
Acres 0.73
Lot Dimensions 370.00 x 1 00.00
Property Description
Stunning Home! With BONUS to buyer, the SREC paymnets for solar will transfer to them, the seller has been recieving between $208 to $220 per month in 2022, Solar panels are owed so you don't have to make a payment for a lease - One floor living at its finest. Brick Rancher - Offering 4 Bedrooms, 2 full Bathrooms, 2 fireplaces an inground pool and full partially finished basement. Driving up you'll find a circular driveway plus a full parking area and Carport. follow the concrete walkway leading to pavers to the front steps, as you walk in you'll see the Entry Foyer with tin ceiling for added charm, on the left is the formal living room highlighted by a wood fireplace/tile hearth, natural light streams in the triple windows and hardwood floors that flow into the formal dining room, now through the double doors you'll find the newer gourmet eat in kitchen featuring White Shaker Style soft close cabinets, granite counters, custom tile backsplash, a contrasting center island with Live Edge wood top & Tin Front, recessed lighting, hardwood floors, all stainless steel appliances, including electric range, over range microwave, dishwasher and refrigerator.
Next stop through the curved entryway is the comfortable family room which includes a brick fireplace with insert, hardwood floors, French doors that open to the patio and pool area, this room offers infinite adaptability to any décor or color scheme. Stroll down the hall to find 3 nice sized bedrooms, all with overhead lighting and neutral carpets, there is an updated hall bath with Tiled Tub/shower, tile floors, updated lighting and sink vanity. The main bedroom is a great size, neutrally carpeted, with a decorative fire place & ensuite offering a trendy tiled Bathtub/Shower, tile flooring, updated lighting and sink vanity. Off to the basement, steps from the kitchen will lead down, where you will find the laundry area approximately 25% of the basement is finished for added living space, it's perfect for gathering to play games, sit by the bar, or cozy up in front of the electric fireplace. Go through the door to the unfinished area where you can either finish or enjoy the storage, the laundry area is there with newer washer & dryer. Walk out by way of the outside entrance from the basement to a little piece of paradise, in the fenced part of the yard you'll find two patios - one fully covered (just out the back door), a large deck, a tiki bar, firepit and the bonus extra is a marvelous inground pool. To the unfenced part of the yard are 2 large storage sheds and a park like setting. This home is located in sought after Washington Township. See for yourself and explore the possibilities!
Location
State NJ
County Gloucester
Area Washington Twp (20818)
Zoning R
Rooms
Other Rooms Living Room, Primary Bedroom, Bedroom 2, Bedroom 3, Kitchen, Family Room, Bedroom 1, Great Room
Basement Full
Main Level Bedrooms 4
Interior
Interior Features Dining Area, Kitchen - Eat-In, Pantry, Recessed Lighting, Wood Floors, Carpet
Hot Water Natural Gas
Heating Forced Air
Cooling Central A/C
Fireplaces Number 2
Equipment Built-In Range, Oven - Self Cleaning, Dishwasher, Refrigerator
Fireplace Y
Appliance Built-In Range, Oven - Self Cleaning, Dishwasher, Refrigerator
Heat Source Natural Gas
Laundry Basement
Exterior
Exterior Feature Patio(s), Deck(s)
Garage Spaces 6.0
Carport Spaces 1
Fence Aluminum, Wood
Pool In Ground
Water Access N
Roof Type Architectural Shingle
Street Surface Black Top
Accessibility None
Porch Patio(s), Deck(s)
Total Parking Spaces 6
Garage N
Building
Lot Description Cleared, Front Yard, Landscaping, Rear Yard, SideYard(s)
Story 1
Foundation Block
Sewer On Site Septic
Water Well
Architectural Style Ranch/Rambler
Level or Stories 1
Additional Building Above Grade
New Construction N
Schools
School District Washington Township Public Schools
Others
Pets Allowed Y
Senior Community No
Tax ID 18-00019 22-00007
Ownership Fee Simple
SqFt Source Estimated
Acceptable Financing FHA, Conventional, Cash, VA
Horse Property N
Listing Terms FHA, Conventional, Cash, VA
Financing FHA,Conventional,Cash,VA
Special Listing Condition Standard
Pets Allowed No Pet Restrictions
Read Less Info
Want to know what your home might be worth? Contact us for a FREE valuation!

Our team is ready to help you sell your home for the highest possible price ASAP

Bought with Christopher Twardy • BHHS Fox & Roach-Center City Walnut
GET MORE INFORMATION
REALTOR® | License ID: 1111154







