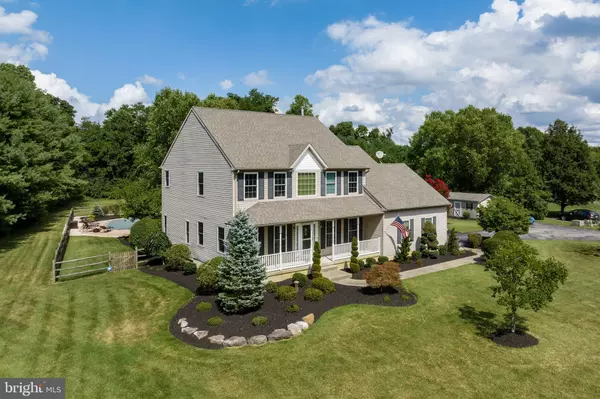$575,000
$575,000
For more information regarding the value of a property, please contact us for a free consultation.
4 Beds
3 Baths
2,602 SqFt
SOLD DATE : 10/14/2022
Key Details
Sold Price $575,000
Property Type Single Family Home
Sub Type Detached
Listing Status Sold
Purchase Type For Sale
Square Footage 2,602 sqft
Price per Sqft $220
Subdivision Hedgehurst
MLS Listing ID NJSA2005210
Sold Date 10/14/22
Style Colonial
Bedrooms 4
Full Baths 2
Half Baths 1
HOA Y/N N
Abv Grd Liv Area 2,602
Originating Board BRIGHT
Year Built 2000
Annual Tax Amount $11,663
Tax Year 2020
Lot Size 2.600 Acres
Acres 2.6
Lot Dimensions 0.00 x 0.00
Property Description
Escape to your Peaceful Retreat and the privacy of 2.6 acres in beautiful Salem County. As you arrive via the long driveway, 403 Lincoln Rd. will surprise & delight! Grassy frontage and evergreens combine with lush manicured landscaping. The large covered porch welcomes you to come sit for a bit. Just around back is your world-class secluded oasis featuring the heated in-ground saltwater Pool and extensive EP Henry paver patios--you will be in love before you even enter the home! Once inside you'll find a generous Foyer with hardwood flooring and grand staircase, formal Living and Dining Room to your left and right, and views into a spectacular Kitchen and the beautiful yard beyond. You'll love the open flow between the Family Room and huge eat-in Kitchen, truly that desirable "Heart of the Home" setting. The Kitchen features an abundance of 42" cabinetry, granite countertops, stainless steel appliances(2014), desk area, wine storage, a pantry closet, tile flooring, and best of all the 6x4 center Island with storage beneath. With the wood burning fireplace in the Family Room, the 9+ft ceilings, Anderson sliding door, and plenty of (newer) double-hung windows, this hub of activity always feels welcoming and bright, no matter what the season. Rounding out this floor is the Half Bath, the Laundry Room with newer W/D and the entrance to the 2-car Garage. And don't miss the door leading to the Finished Basement. With plush carpeting and soundproofed walls, every one will want to escape to this cozy retreat, perfect for an Office or Game Room. The opposite side of the basement offers plenty of storage. Here you'll also find the reverse osmosis water treatment and softener system, the large new water heater, no-odor oil tank and annually maintained furnace. By now you will have noticed that every inch of this home is clean and meticulously maintained. The carpeting is brand new, walls & ceilings recently professionally painted, new room-darkening blinds that open from top or bottom, and details like crown molding, ceiling fans, chair rail--an exquisite property on every level. Let's head upstairs to the Primary Bedroom, an owner's retreat! The ceiling is vaulted, the wood flooring is new. Light streams in from every direction, and the room darkening blinds easily adjust for your comfort. You'll love having two walk-in closets on either side of the hall leading to your luxurious Primary Bath. If relaxation is your quest, the oversized Jacuzzi tub offers endless hours of "me time." Double vanity sinks, walk-in shower, and elegant stone flooring fulfill your spa-bath wishes. Just down the hall (hardwood flooring here as well), you'll find three additional spacious bedrooms and another full bathroom. These bedrooms boast new carpeting, room darkening blinds, ceiling fans, fresh paint, and ample closets. The new attic fan with a thermostat and humidifier is a year-round energy saver. Adding even more value is the 30 year Roof & gutter system (2014) and windows replaced throughout. (2018). So many extraordinary reasons to love this home, you'll want to put it at the top of your list! Schedule your showing today and make 403 Lincoln Rd. your next Best Life location!
Location
State NJ
County Salem
Area Pilesgrove Twp (21710)
Zoning RESIDENTIAL
Rooms
Other Rooms Living Room, Dining Room, Primary Bedroom, Bedroom 2, Bedroom 3, Bedroom 4, Kitchen, Family Room, Basement, Laundry, Other, Primary Bathroom
Basement Full, Sump Pump, Combination
Interior
Interior Features Attic/House Fan, Ceiling Fan(s), Crown Moldings, Family Room Off Kitchen, Formal/Separate Dining Room, Kitchen - Eat-In, Kitchen - Island, Recessed Lighting, Pantry, Primary Bath(s), Soaking Tub, Sprinkler System, Stall Shower, Walk-in Closet(s), Water Treat System, Wood Floors
Hot Water Electric
Heating Forced Air
Cooling Central A/C
Flooring Carpet, Ceramic Tile, Hardwood
Heat Source Oil
Exterior
Exterior Feature Brick, Patio(s), Porch(es)
Parking Features Garage - Side Entry, Additional Storage Area
Garage Spaces 2.0
Fence Privacy, Wood
Pool In Ground
Water Access N
Roof Type Architectural Shingle
Accessibility None
Porch Brick, Patio(s), Porch(es)
Attached Garage 2
Total Parking Spaces 2
Garage Y
Building
Lot Description Backs to Trees, Cleared, Front Yard, Landscaping, No Thru Street, Not In Development, Private, Rear Yard
Story 4
Foundation Concrete Perimeter
Sewer On Site Septic
Water Well
Architectural Style Colonial
Level or Stories 4
Additional Building Above Grade, Below Grade
Structure Type Cathedral Ceilings,Dry Wall,Vaulted Ceilings,9'+ Ceilings
New Construction N
Schools
School District Woodstown-Pilesgrove Regi Schools
Others
Senior Community No
Tax ID 10-00016-00001 05
Ownership Fee Simple
SqFt Source Assessor
Special Listing Condition Standard
Read Less Info
Want to know what your home might be worth? Contact us for a FREE valuation!

Our team is ready to help you sell your home for the highest possible price ASAP

Bought with Leah M Parks • BHHS Fox & Roach-Mullica Hill North
GET MORE INFORMATION
REALTOR® | License ID: 1111154







