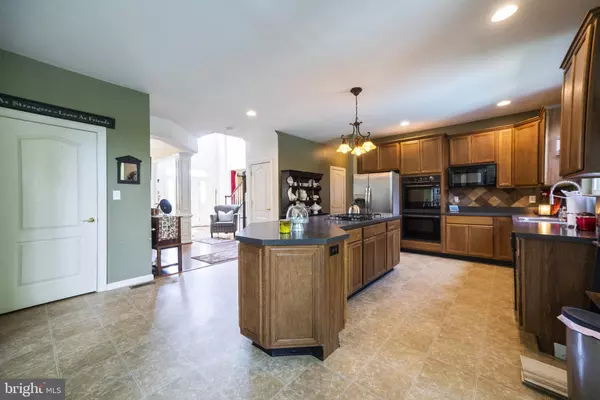$425,000
$410,000
3.7%For more information regarding the value of a property, please contact us for a free consultation.
5 Beds
3 Baths
3,053 SqFt
SOLD DATE : 09/30/2022
Key Details
Sold Price $425,000
Property Type Single Family Home
Sub Type Detached
Listing Status Sold
Purchase Type For Sale
Square Footage 3,053 sqft
Price per Sqft $139
Subdivision Hidden Meadows
MLS Listing ID NJSA2005022
Sold Date 09/30/22
Style Colonial
Bedrooms 5
Full Baths 2
Half Baths 1
HOA Fees $45/mo
HOA Y/N Y
Abv Grd Liv Area 3,053
Originating Board BRIGHT
Year Built 2006
Annual Tax Amount $9,605
Tax Year 2020
Lot Size 0.488 Acres
Acres 0.49
Lot Dimensions 0.00 x 0.00
Property Sub-Type Detached
Property Description
Open House Saturday, Aug 6, 12-2 pm. Live above your expectations with this dream home located in the quiet Cul-de-sac location of the premier, Carneys Point neighborhood of Hidden Meadow! Situated on the perfect size lot of under a half acre, this home backs to woods and farmland. The brick front is stunning and sure to please. Upon entering the home you will be amazed and know this is the one. The first floor boasts a formal dining room with bay window, an elegant living room with a bay window, a gourmet kitchen with double ovens, a built-in microwave, an oversized center island with a gas cooktop, and lots of room for seating. Just off the kitchen is the morning room with access to the rear. The kitchen opens up to the magnificent two-story family room features a second staircase, a cozy fireplace with marble surround, and a wall of windows showcasing the fenced-in backyard. The half bath and a first-floor bedroom complete the first floor. Just when you thought it could not get any better the second floor will amaze with 4 large bedrooms, including the spacious primary bedroom and its vaulted ceiling, 2nd-floor laundry with new washer and dryer, dual sink marble top vanities in the bathrooms and so much more. The home has lots of closets and storage, hardwood flooring, carpets, dual staircases, a side loading garage with inside access, dual heating and air conditioning systems including one replaced in 2021, a 3-year-old roof, plus an attic ready to be finished for additional living space - the list keeps going. Just when you think you are done with the tour, head out back to the park-like setting and your in-ground 22,000 gallon, gunite swimming pool that is perfect for those hot days or use the pool heater to warm it on those chilly days. Homes like this do not come up every day. All that is missing is you. See this home today to live in the luxury you deserve. The home is being sold as-is. The buyer would be responsible for any certifications needed if any for lender or township. Make the best move of your life.
Location
State NJ
County Salem
Area Carneys Point Twp (21702)
Zoning RES
Rooms
Other Rooms Living Room, Dining Room, Primary Bedroom, Bedroom 2, Bedroom 3, Bedroom 4, Bedroom 5, Kitchen, 2nd Stry Fam Rm, Sun/Florida Room, Laundry, Primary Bathroom, Full Bath
Main Level Bedrooms 1
Interior
Interior Features Additional Stairway, Attic, Breakfast Area, Carpet, Ceiling Fan(s), Dining Area, Entry Level Bedroom, Family Room Off Kitchen, Floor Plan - Open, Kitchen - Eat-In, Kitchen - Gourmet, Kitchen - Island, Pantry, Recessed Lighting, Walk-in Closet(s)
Hot Water Natural Gas
Heating Forced Air
Cooling Central A/C
Flooring Hardwood, Carpet
Fireplaces Number 1
Equipment Cooktop, Oven - Double, Oven - Self Cleaning
Fireplace Y
Appliance Cooktop, Oven - Double, Oven - Self Cleaning
Heat Source Natural Gas
Exterior
Parking Features Garage - Side Entry, Inside Access
Garage Spaces 4.0
Pool In Ground, Gunite, Heated
Water Access N
View Trees/Woods
Roof Type Architectural Shingle
Accessibility None
Attached Garage 2
Total Parking Spaces 4
Garage Y
Building
Story 2
Foundation Crawl Space
Sewer Public Sewer
Water Public
Architectural Style Colonial
Level or Stories 2
Additional Building Above Grade, Below Grade
New Construction N
Schools
School District Penns Grove-Carneys Point Schools
Others
HOA Fee Include Common Area Maintenance
Senior Community No
Tax ID 02-00051 05-00009
Ownership Fee Simple
SqFt Source Assessor
Special Listing Condition Standard
Read Less Info
Want to know what your home might be worth? Contact us for a FREE valuation!

Our team is ready to help you sell your home for the highest possible price ASAP

Bought with Patricia Chiu • Balsley-Losco Realtors
GET MORE INFORMATION
REALTOR® | License ID: 1111154







