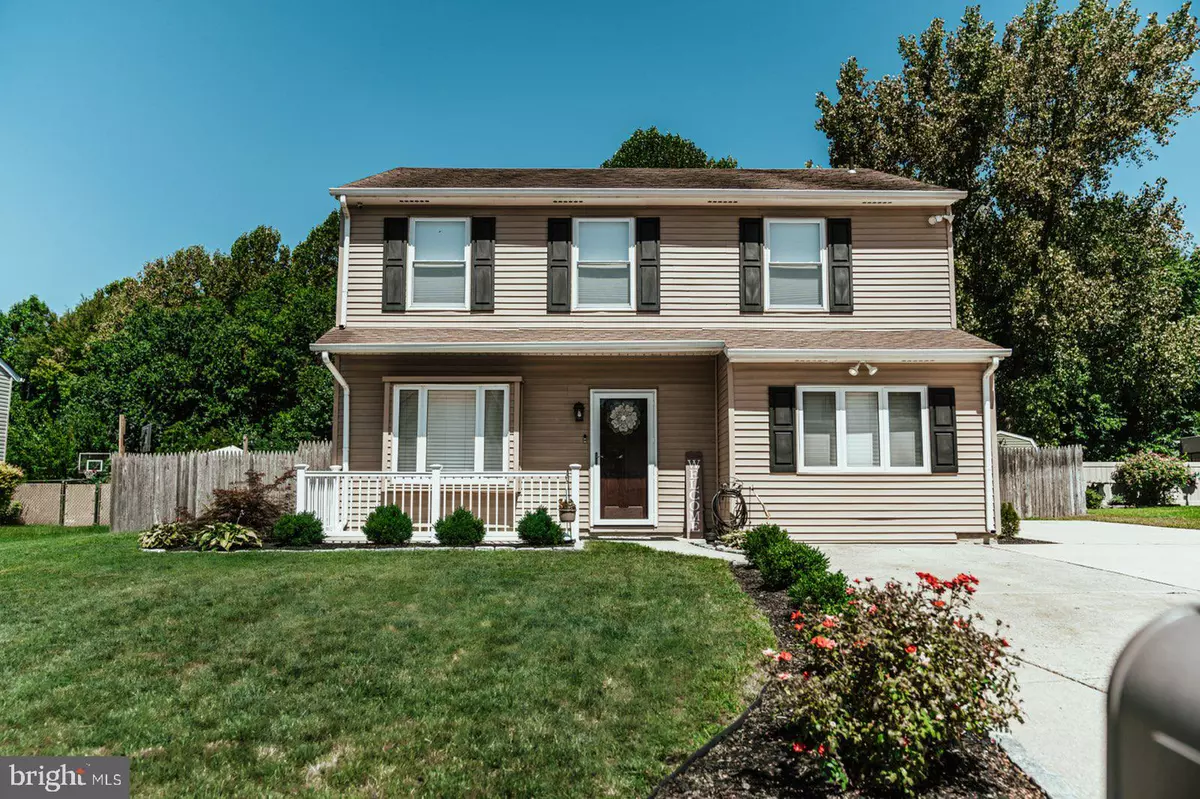$349,900
$349,900
For more information regarding the value of a property, please contact us for a free consultation.
3 Beds
2 Baths
1,904 SqFt
SOLD DATE : 09/26/2022
Key Details
Sold Price $349,900
Property Type Single Family Home
Sub Type Detached
Listing Status Sold
Purchase Type For Sale
Square Footage 1,904 sqft
Price per Sqft $183
Subdivision Chestnut Glen
MLS Listing ID NJCD2033256
Sold Date 09/26/22
Style Colonial
Bedrooms 3
Full Baths 1
Half Baths 1
HOA Y/N N
Abv Grd Liv Area 1,904
Originating Board BRIGHT
Year Built 1985
Annual Tax Amount $7,888
Tax Year 2020
Lot Size 9,374 Sqft
Acres 0.22
Lot Dimensions 75.00 x 125.00
Property Description
Welcome Home to 71 Edinburgh Road, located in the Chestnut Glen development in Gloucester Township! As you enter this meticulous home, you will find your clean and bright living room with large windows for tons of natural light along with ceiling fan and overhead lighting. Across from the living room is an extra room that can be used as whatever you desire, such as a family room, office, play room, or den. This extra finished living space has recessed lighting, a television wall insert and two closets for storage. Your bright kitchen has white shaker cabinetry, white subway tile backsplash, recessed lighting and a large breakfast bar. Off of the kitchen and backing up to your breakfast bar is your dining room with a sliding door leading to your private back yard. Powder room and laundry room complete the first floor. As you venture to the second floor, you will find a large primary bedroom with a walk-in closet, dressing area and access to a rooftop balcony. Two additional bedrooms with ceiling fans, overhead lighting and full closets as well. The full bath has a tub/shower combo, a linen closet and is accessible from the Primary bedroom and the hallway. There's also a pull down attic for all your storage space needs. If you enjoy spending time or entertaining outdoors, this one's for you! Your private oversized backyard backs to woods, is fully fenced and has a large deck and fire pit. An enclosed screened porch/ sun room provides more space to entertain or to wind down after a long day. This home includes a Brinks security/camera system and Google Nest smart home technology thermostat. Make your appointment today, this one won't last!
Location
State NJ
County Camden
Area Gloucester Twp (20415)
Zoning RES
Rooms
Other Rooms Living Room, Dining Room, Primary Bedroom, Bedroom 2, Bedroom 3, Kitchen, Family Room, Primary Bathroom
Interior
Interior Features Attic, Carpet, Ceiling Fan(s), Chair Railings, Recessed Lighting, Tub Shower, Walk-in Closet(s)
Hot Water Natural Gas
Heating Forced Air
Cooling Central A/C
Flooring Carpet, Vinyl
Fireplace N
Heat Source Natural Gas
Laundry Main Floor
Exterior
Exterior Feature Balcony, Deck(s), Porch(es)
Garage Spaces 2.0
Fence Fully
Water Access N
Accessibility 2+ Access Exits
Porch Balcony, Deck(s), Porch(es)
Total Parking Spaces 2
Garage N
Building
Story 2
Foundation Slab
Sewer Public Sewer
Water Public
Architectural Style Colonial
Level or Stories 2
Additional Building Above Grade, Below Grade
New Construction N
Schools
School District Black Horse Pike Regional Schools
Others
Senior Community No
Tax ID 15-12804-00016
Ownership Fee Simple
SqFt Source Assessor
Security Features Security System
Acceptable Financing Cash, Conventional, FHA
Listing Terms Cash, Conventional, FHA
Financing Cash,Conventional,FHA
Special Listing Condition Standard
Read Less Info
Want to know what your home might be worth? Contact us for a FREE valuation!

Our team is ready to help you sell your home for the highest possible price ASAP

Bought with Thomas P. Duffy • Keller Williams Realty - Washington Township
GET MORE INFORMATION

REALTOR® | License ID: 1111154







