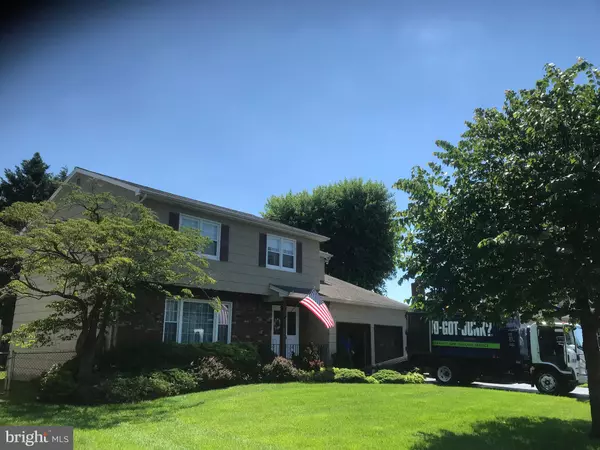$457,000
$495,000
7.7%For more information regarding the value of a property, please contact us for a free consultation.
4 Beds
3 Baths
2,208 SqFt
SOLD DATE : 09/12/2022
Key Details
Sold Price $457,000
Property Type Single Family Home
Sub Type Detached
Listing Status Sold
Purchase Type For Sale
Square Footage 2,208 sqft
Price per Sqft $206
Subdivision Hamilton Square
MLS Listing ID NJME2019016
Sold Date 09/12/22
Style Colonial
Bedrooms 4
Full Baths 2
Half Baths 1
HOA Y/N N
Abv Grd Liv Area 2,208
Originating Board BRIGHT
Year Built 1973
Annual Tax Amount $9,984
Tax Year 2021
Lot Size 8,960 Sqft
Acres 0.21
Lot Dimensions 70.00 x 128.00
Property Description
In the heart of Hamilton Township, this single family brick colonial offers a quiet desirable location, and is professionally landscaped with an underground multi zoned sprinkler system. Spacious four bedroom 2 1/2 bath colonial has an exceptional floor plan. When you enter the foyer the staircase greets you. Beyond the foyer is the strategically centralized kitchen. The laundry room, den, formal dining room, and half bath are all centered around the kitchen.
Outside enjoy the outside on the elevated rear deck and the fenced in yard, multi-zoned inground sprinkler system, double car attached garage, large drive way and a full stand up basement. Convenient prime location with close proximity to Mercer County Park, just minutes to the Hamilton or Princeton junction train station, shopping, restaurants, churches, and schools.
Additionally this residence has efficient gas heating, and the central air conditioning system has been updated as well. All appliances and window treatments are included. Superb location, tremendous value and upside potential. See this one soon!
Location
State NJ
County Mercer
Area Hamilton Twp (21103)
Zoning RESIDENTIAL
Rooms
Basement Other
Main Level Bedrooms 4
Interior
Interior Features Attic, Attic/House Fan, Dining Area, Family Room Off Kitchen, Floor Plan - Open, Kitchen - Eat-In, Window Treatments
Hot Water 60+ Gallon Tank
Heating Forced Air
Cooling Central A/C
Equipment Air Cleaner, Cooktop, Dishwasher, Dryer - Gas, Dryer - Front Loading, Humidifier, Washer, Stove, Refrigerator, Range Hood, Oven/Range - Gas, Oven - Wall, Oven - Double
Fireplace N
Appliance Air Cleaner, Cooktop, Dishwasher, Dryer - Gas, Dryer - Front Loading, Humidifier, Washer, Stove, Refrigerator, Range Hood, Oven/Range - Gas, Oven - Wall, Oven - Double
Heat Source Natural Gas
Exterior
Parking Features Garage Door Opener
Garage Spaces 2.0
Utilities Available Under Ground
Water Access N
Accessibility Level Entry - Main
Attached Garage 2
Total Parking Spaces 2
Garage Y
Building
Story 2
Foundation Block
Sewer Public Sewer
Water Public
Architectural Style Colonial
Level or Stories 2
Additional Building Above Grade, Below Grade
New Construction N
Schools
Elementary Schools Sayen E.S.
Middle Schools Reynolds
High Schools Steinert
School District Hamilton Township
Others
Pets Allowed Y
Senior Community No
Tax ID 03-01626-00004
Ownership Fee Simple
SqFt Source Assessor
Acceptable Financing Cash, Conventional
Listing Terms Cash, Conventional
Financing Cash,Conventional
Special Listing Condition Standard
Pets Allowed No Pet Restrictions
Read Less Info
Want to know what your home might be worth? Contact us for a FREE valuation!

Our team is ready to help you sell your home for the highest possible price ASAP

Bought with Ann M Parisi • Smires & Associates
GET MORE INFORMATION
REALTOR® | License ID: 1111154





