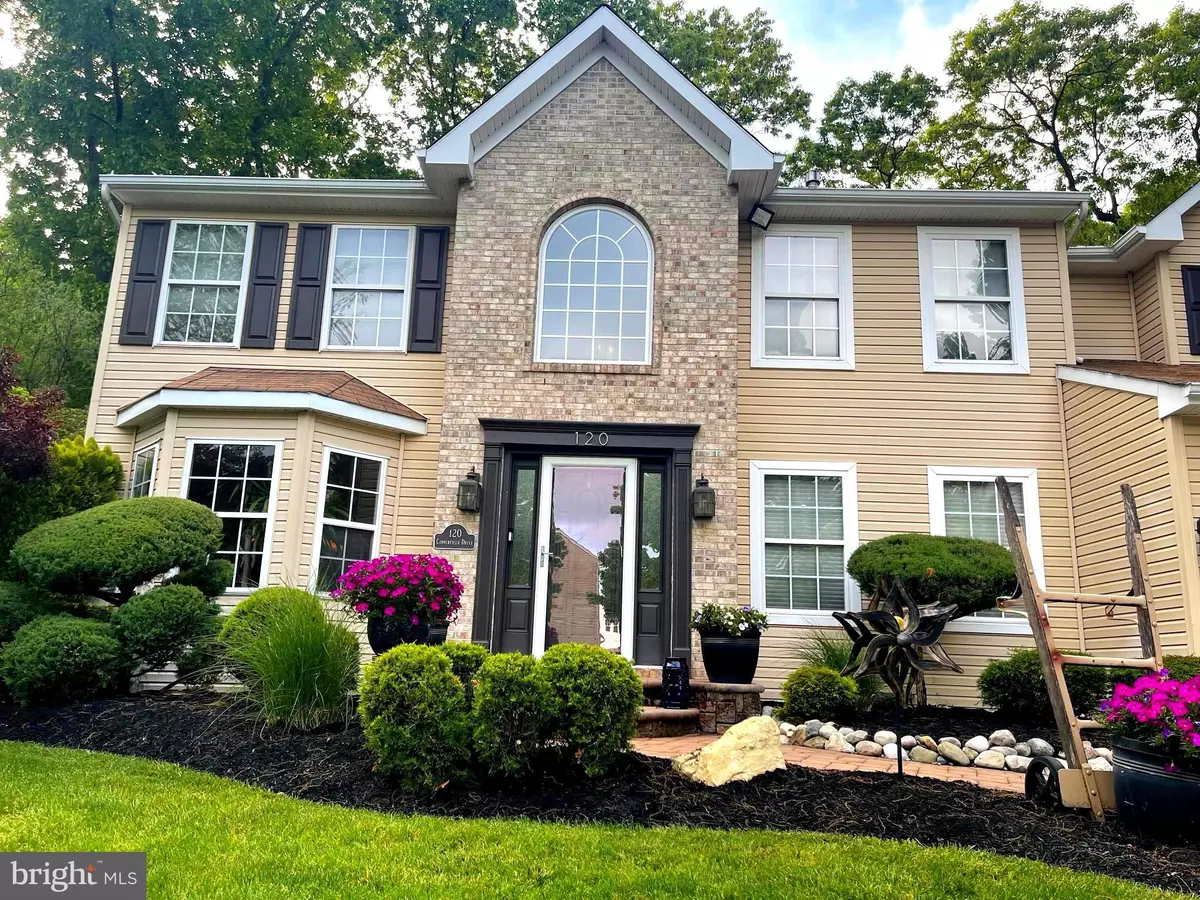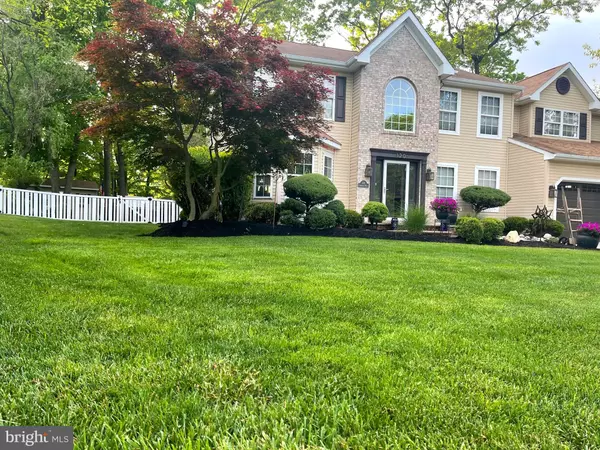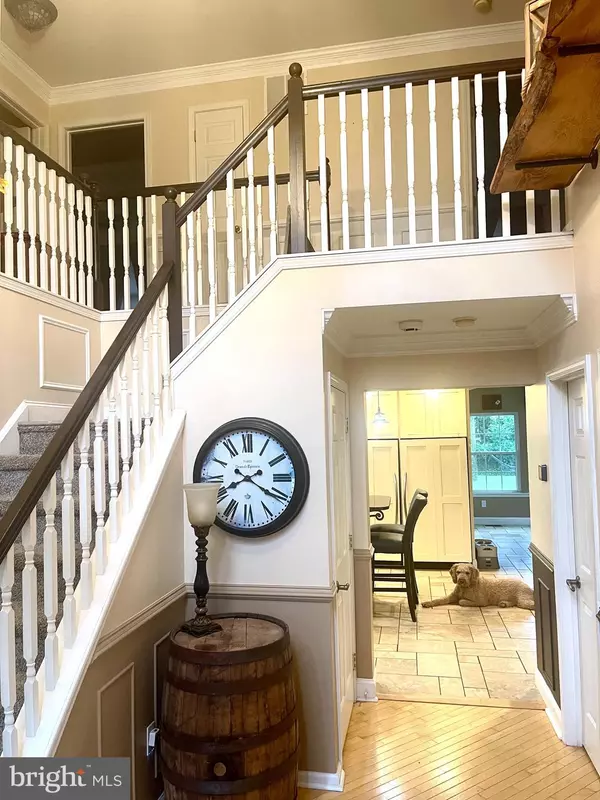$515,000
$500,000
3.0%For more information regarding the value of a property, please contact us for a free consultation.
4 Beds
3 Baths
2,836 SqFt
SOLD DATE : 09/06/2022
Key Details
Sold Price $515,000
Property Type Single Family Home
Sub Type Detached
Listing Status Sold
Purchase Type For Sale
Square Footage 2,836 sqft
Price per Sqft $181
Subdivision Copperfield Woods
MLS Listing ID NJGL2018342
Sold Date 09/06/22
Style Contemporary
Bedrooms 4
Full Baths 2
Half Baths 1
HOA Fees $16/ann
HOA Y/N Y
Abv Grd Liv Area 2,836
Originating Board BRIGHT
Year Built 2003
Annual Tax Amount $10,031
Tax Year 2021
Lot Size 10,890 Sqft
Acres 0.25
Lot Dimensions 70.00 x 0.00
Property Description
Newly renovated 4-bedroom, 2.5-bathroom home with many extras. As you walk up on an EP Henery walkway, enter into a newly added front door. To the right of the open foyer is a lower-level office room, to the left is the dining room with pocket door to the HUGE state of the art kitchen. KITCHEN IS A MUST SEE!! Medallion cabinets, recessed lighting, full size freezer, full size refrigerator, granite countertops, executive/professional appliances. Enjoy a family dinner with a double-sided fireplace also visible from the family room. Walk out to a 2 level Trex deck, with a fenced in yard that backs to a wooded section for privacy. Enjoy family night with a fully finished basement with your own movie theater, bar, and game room. Upper level, 3 of 4 bedrooms have walk-in closets, with a large master bedroom, cathedral ceilings, walk-in closet, with a sitting room/office. 2 car attached garage with new doors and openers with easy access to the interior of the home. Heater and air conditioner only 5 years old, newer water tank, smart thermostat, LG washer and dryer, sprinkler system, bay window bump out, today's style light fixtures include, all window treatment included. This is a must see, love at first sight
Location
State NJ
County Gloucester
Area Deptford Twp (20802)
Zoning RESIDENTIAL
Rooms
Basement Fully Finished
Main Level Bedrooms 4
Interior
Interior Features Attic, Attic/House Fan, Bar, Breakfast Area, Carpet, Ceiling Fan(s), Combination Dining/Living, Combination Kitchen/Dining, Combination Kitchen/Living, Crown Moldings, Dining Area, Family Room Off Kitchen, Floor Plan - Open, Kitchen - Eat-In, Kitchen - Island, Kitchen - Table Space, Recessed Lighting, Soaking Tub, Sprinkler System, Upgraded Countertops, Walk-in Closet(s), Window Treatments, Wine Storage
Hot Water Natural Gas
Heating Forced Air
Cooling Central A/C, Attic Fan, Ceiling Fan(s)
Flooring Carpet, Ceramic Tile
Fireplaces Number 1
Fireplaces Type Double Sided
Equipment Built-In Microwave, Built-In Range, Commercial Range, Dishwasher, Disposal, Dryer, Freezer, Oven - Single, Refrigerator, Stove, Washer
Fireplace Y
Window Features Bay/Bow
Appliance Built-In Microwave, Built-In Range, Commercial Range, Dishwasher, Disposal, Dryer, Freezer, Oven - Single, Refrigerator, Stove, Washer
Heat Source Natural Gas
Exterior
Exterior Feature Deck(s)
Parking Features Garage Door Opener, Inside Access
Garage Spaces 6.0
Fence Fully, Privacy, Wood
Water Access N
View Garden/Lawn, Trees/Woods
Roof Type Shingle
Accessibility 2+ Access Exits
Porch Deck(s)
Attached Garage 2
Total Parking Spaces 6
Garage Y
Building
Lot Description Backs to Trees
Story 2
Foundation Concrete Perimeter
Sewer Public Sewer
Water Public
Architectural Style Contemporary
Level or Stories 2
Additional Building Above Grade, Below Grade
Structure Type 9'+ Ceilings,Cathedral Ceilings
New Construction N
Schools
School District Deptford Township Public Schools
Others
Senior Community No
Tax ID 02-00083-00017
Ownership Fee Simple
SqFt Source Estimated
Acceptable Financing Cash, Conventional, FHA, VA
Listing Terms Cash, Conventional, FHA, VA
Financing Cash,Conventional,FHA,VA
Special Listing Condition Standard
Read Less Info
Want to know what your home might be worth? Contact us for a FREE valuation!

Our team is ready to help you sell your home for the highest possible price ASAP

Bought with Angelina M Taulane • Keller Williams Realty - Moorestown
GET MORE INFORMATION
REALTOR® | License ID: 1111154







