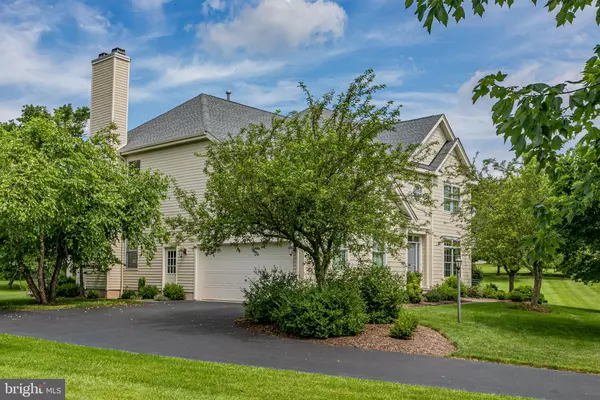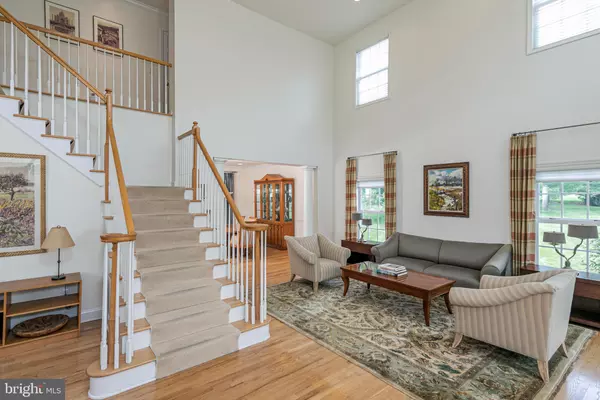$945,000
$885,000
6.8%For more information regarding the value of a property, please contact us for a free consultation.
4 Beds
3 Baths
3,384 SqFt
SOLD DATE : 08/15/2022
Key Details
Sold Price $945,000
Property Type Single Family Home
Sub Type Detached
Listing Status Sold
Purchase Type For Sale
Square Footage 3,384 sqft
Price per Sqft $279
Subdivision Cherry Valley
MLS Listing ID NJSO2001388
Sold Date 08/15/22
Style Colonial
Bedrooms 4
Full Baths 2
Half Baths 1
HOA Fees $138/qua
HOA Y/N Y
Abv Grd Liv Area 3,384
Originating Board BRIGHT
Year Built 1998
Annual Tax Amount $21,096
Tax Year 2020
Lot Size 0.670 Acres
Acres 0.67
Lot Dimensions 0.00 x 0.00
Property Description
The sizable proportions and beautiful interiors of this Cherry Valley home are positively impressive and thanks to over $150K in capital improvements since its purchase, it comes headache and hassle free. The main living level is open concept living at its finest beginning with the living room with its double height ceiling and continuing into the dining room and the open family room with a fireplace. A sliding door brings you out to a beautiful stone patio from the kitchen where you can relax and enjoy morning coffee or a meal. A first-floor home office and the finished basement, completed in 2016, supplement the living spaces for work and play. The main suite enjoys a luxury bathroom that was renovated in 2014. Three additional bedrooms, all with wood floors, are cheerful and spacious. The house was recently painted, and the front siding and windows were replaced in 2021. The roof is less than 4 years old, and the HVAC is less than ten. With a terrific location, at the end of a cul-de-sac and so close to the club amenities, this should be at the top of your list if Cherry Valley CC is where you are searching!
Location
State NJ
County Somerset
Area Montgomery Twp (21813)
Zoning RESIDENTIAL
Rooms
Other Rooms Living Room, Dining Room, Primary Bedroom, Bedroom 2, Bedroom 3, Bedroom 4, Kitchen, Family Room, Foyer, Breakfast Room, Laundry, Office, Recreation Room, Storage Room
Basement Partially Finished, Shelving, Workshop
Interior
Interior Features Breakfast Area, Crown Moldings, Family Room Off Kitchen, Floor Plan - Open, Kitchen - Eat-In, Kitchen - Gourmet, Kitchen - Island, Kitchen - Table Space, Pantry, Recessed Lighting, Stall Shower, Store/Office, Tub Shower, Upgraded Countertops, Walk-in Closet(s), Wood Floors
Hot Water Natural Gas
Heating Forced Air
Cooling Central A/C
Flooring Hardwood, Ceramic Tile
Fireplaces Number 1
Fireplaces Type Wood
Equipment Built-In Microwave, Dishwasher, Dryer, Oven/Range - Gas, Refrigerator, Washer, Water Heater
Fireplace Y
Appliance Built-In Microwave, Dishwasher, Dryer, Oven/Range - Gas, Refrigerator, Washer, Water Heater
Heat Source Natural Gas
Laundry Main Floor
Exterior
Exterior Feature Patio(s)
Parking Features Garage Door Opener, Garage - Side Entry
Garage Spaces 2.0
Utilities Available Cable TV Available, Under Ground
Water Access N
View Trees/Woods
Roof Type Asphalt
Accessibility None
Porch Patio(s)
Attached Garage 2
Total Parking Spaces 2
Garage Y
Building
Lot Description Backs - Open Common Area, Backs to Trees, Cul-de-sac, Front Yard, Level, Open, Rear Yard, SideYard(s)
Story 2
Foundation Concrete Perimeter
Sewer Public Sewer
Water Public
Architectural Style Colonial
Level or Stories 2
Additional Building Above Grade, Below Grade
New Construction N
Schools
Elementary Schools Village
Middle Schools Montgomery M.S.
High Schools Montgomery H.S.
School District Montgomery Township Public Schools
Others
HOA Fee Include Common Area Maintenance
Senior Community No
Tax ID 13-30002-00055
Ownership Fee Simple
SqFt Source Assessor
Special Listing Condition Standard
Read Less Info
Want to know what your home might be worth? Contact us for a FREE valuation!

Our team is ready to help you sell your home for the highest possible price ASAP

Bought with Valerie Smith • Callaway Henderson Sotheby's Int'l-Princeton
GET MORE INFORMATION
REALTOR® | License ID: 1111154







