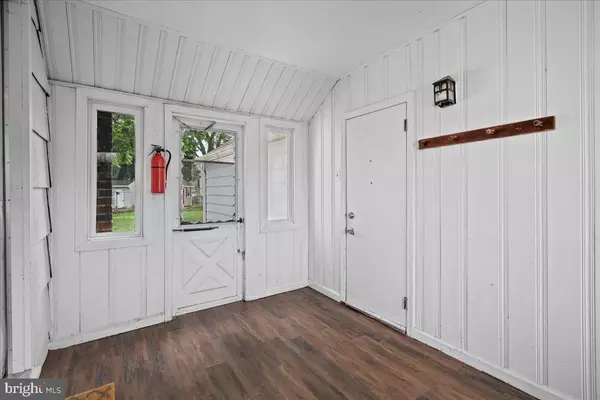$360,000
$324,900
10.8%For more information regarding the value of a property, please contact us for a free consultation.
5 Beds
2 Baths
1,634 SqFt
SOLD DATE : 08/11/2022
Key Details
Sold Price $360,000
Property Type Single Family Home
Sub Type Detached
Listing Status Sold
Purchase Type For Sale
Square Footage 1,634 sqft
Price per Sqft $220
Subdivision None Available
MLS Listing ID NJBL2027630
Sold Date 08/11/22
Style Cape Cod
Bedrooms 5
Full Baths 2
HOA Y/N N
Abv Grd Liv Area 1,634
Originating Board BRIGHT
Year Built 1953
Annual Tax Amount $5,053
Tax Year 2021
Lot Size 9,609 Sqft
Acres 0.22
Lot Dimensions 52.00 x 0.00
Property Description
Welcome to this Lumberton gem offering 5 Bedrooms, 2 Bathrooms, and a full unfinished basement with Detached 2-car garage - what a find! The property sits on a quaint culdesac and also offers TONS of overflow parking and a large fully fenced backyard space. As you approach you'll notice the lovely curb appeal carries you into the breezeway connecting the main house with the INDEPENDENT mother-in-law/au pair suite with it's own electrical & hot water AND completely remodeled 4 -piece bathroom and separate exterior entrance to the backyard. The main part of the home features a fully remodeled main level with updated Kitchen, gorgeous cabinetry, stainless steel appliances, and gas range. The eat in Dining Area nicely connects it to the open concept Family Room with a step down into a fabulous Sunroom that could function in SO MANY ways! This level is finished off nicely with the Full Bathroom, and two wonderful sized Bedrooms! Ascend upstairs and discover two additional bedrooms as well as an extra storage closet. The size of this home will surprise you! To top it all off, the giant full unfinished Basement allows for additional square feet to use in whatever way you can think to use it! The lovely courtyard in front AND backyard with golf-course level grass is something to be adored and is so quaint and quiet - you'll love time spent here! Finally, the oversized Detached 2-car garage is a hobbyist dream offering all the electrical upgrades (100-amp service), wall and overhead walk-up storage galore! NOTABLE UPDATES: Remodeled Mother-in-law Suite Bathroom (2022), Remodeled Kitchen w/New Appliances (2021), HVAC System (2019), New Roof (2019), Hot Water Heater (2019), New doors/hardware/trim throughout, New large backyard storage Shed, Newer asphalt driveway, Newer Garage Doors & energy-efficient Andersen Windows. Icing on the cake; Seller providing a 1-year home warranty to Buyers at settlement. Don't miss out on this high-value 5 Bedroom home with property taxes at $5K/year...wow!
Location
State NJ
County Burlington
Area Lumberton Twp (20317)
Zoning R75
Rooms
Other Rooms Living Room, Primary Bedroom, Bedroom 2, Bedroom 3, Bedroom 4, Kitchen, Basement, Sun/Florida Room, In-Law/auPair/Suite, Bathroom 1, Bathroom 2
Basement Full, Unfinished
Main Level Bedrooms 3
Interior
Interior Features Ceiling Fan(s), Stall Shower, Kitchen - Eat-In
Hot Water Natural Gas
Heating Forced Air
Cooling Central A/C
Flooring Fully Carpeted, Vinyl
Furnishings No
Fireplace N
Heat Source Natural Gas
Laundry Basement
Exterior
Exterior Feature Patio(s), Porch(es), Breezeway
Parking Features Garage - Front Entry, Garage Door Opener, Oversized, Additional Storage Area
Garage Spaces 2.0
Fence Other, Fully
Utilities Available Cable TV
Water Access N
Roof Type Shingle
Accessibility None
Porch Patio(s), Porch(es), Breezeway
Total Parking Spaces 2
Garage Y
Building
Lot Description Irregular, Front Yard, Landscaping, Level, Rear Yard
Story 2
Foundation Brick/Mortar
Sewer Public Sewer
Water Public
Architectural Style Cape Cod
Level or Stories 2
Additional Building Above Grade, Below Grade
New Construction N
Schools
Elementary Schools Bobbys Run E.S.
Middle Schools Lumberton M.S.
High Schools Rancocas Valley Reg. H.S.
School District Lumberton Township Public Schools
Others
Senior Community No
Tax ID 17-00065 01-00002
Ownership Fee Simple
SqFt Source Assessor
Security Features Security System
Acceptable Financing Conventional, VA, FHA, Cash, Negotiable
Listing Terms Conventional, VA, FHA, Cash, Negotiable
Financing Conventional,VA,FHA,Cash,Negotiable
Special Listing Condition Standard
Read Less Info
Want to know what your home might be worth? Contact us for a FREE valuation!

Our team is ready to help you sell your home for the highest possible price ASAP

Bought with Joseph M Henault • Real Broker, LLC
GET MORE INFORMATION
REALTOR® | License ID: 1111154







